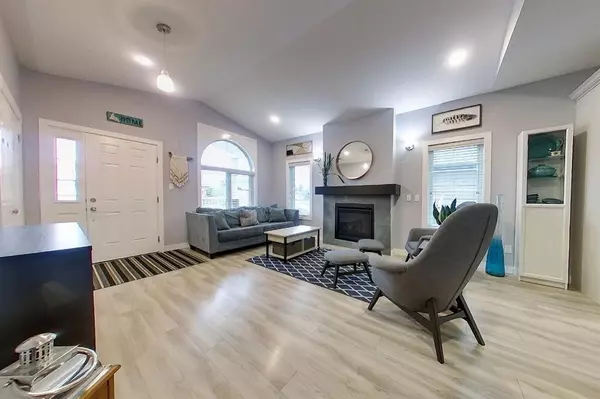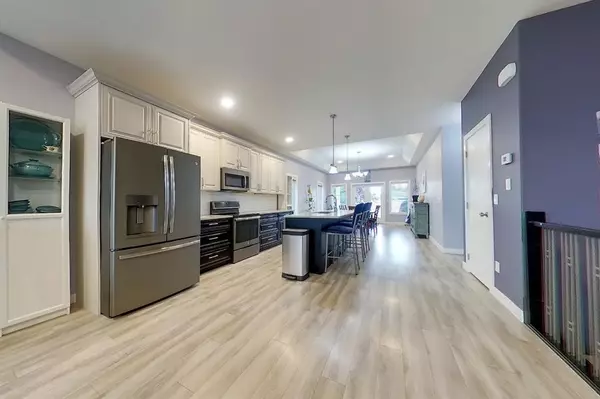$580,000
$599,999
3.3%For more information regarding the value of a property, please contact us for a free consultation.
5 Beds
3 Baths
1,572 SqFt
SOLD DATE : 05/15/2023
Key Details
Sold Price $580,000
Property Type Single Family Home
Sub Type Detached
Listing Status Sold
Purchase Type For Sale
Square Footage 1,572 sqft
Price per Sqft $368
Subdivision Dickinsfield
MLS® Listing ID A2039704
Sold Date 05/15/23
Style Bungalow
Bedrooms 5
Full Baths 3
Originating Board Fort McMurray
Year Built 2017
Annual Tax Amount $2,935
Tax Year 2022
Lot Size 6,028 Sqft
Acres 0.14
Property Description
Welcome to 134 Parmenter Crescent! Built in 2017, this beautiful bungalow is move in ready! The front covered porch welcomes you home and is the perfect place to watch your kids play on this family friendly street. Step inside to find the, bright and spacious living room, kitchen and dining room with modern laminate flooring! The living room boasts a gas fire place to cozy up to on those cold winter evenings. The heart of the house, the kitchen offers lots of cabinets, Quartz counter tops and brand new backsplash. Down the hall are 3 large bedrooms including the primary with 3 piece en-suite and walk-in closet. Just outside bedrooms 2 and 3 is the 4-piece bathroom. Also located on this level is the laundry room. Downstairs, you will find a HUGE horseshoe shaped family room with built in entertainment unit. There are also 2 more bedrooms and another 4 piece bathroom! The backyard is a great place to enjoy your summers with the covered deck and build your snowmen in the winter! And with the 2 story shed/playhouse, the kids can play outside all year round. As an extra bonus, this home features a HEATED DOUBLE GARAGE, Central Air, Hot Water on Demand and parking for 3! Title insurance in lieu of a real property report.
Location
Province AB
County Wood Buffalo
Area Fm Northwest
Zoning R1
Direction E
Rooms
Basement Finished, Full
Interior
Interior Features High Ceilings, Kitchen Island, Stone Counters, Vaulted Ceiling(s)
Heating Floor Furnace, Natural Gas
Cooling Central Air
Flooring Ceramic Tile, Laminate
Fireplaces Number 1
Fireplaces Type Gas, Living Room, Mantle
Appliance Dishwasher, Electric Stove, Microwave, Refrigerator, Washer/Dryer
Laundry Main Level
Exterior
Garage Concrete Driveway, Double Garage Attached, Garage Faces Front
Garage Spaces 2.0
Garage Description Concrete Driveway, Double Garage Attached, Garage Faces Front
Fence Fenced
Community Features Park, Playground, Schools Nearby, Sidewalks, Street Lights
Roof Type Shingle
Porch Deck, Front Porch
Lot Frontage 52.5
Total Parking Spaces 5
Building
Lot Description Back Yard, City Lot, Cleared, Front Yard
Foundation Poured Concrete
Architectural Style Bungalow
Level or Stories One
Structure Type Concrete,Wood Frame
New Construction 1
Others
Restrictions None Known
Tax ID 76156178
Ownership Other
Read Less Info
Want to know what your home might be worth? Contact us for a FREE valuation!

Our team is ready to help you sell your home for the highest possible price ASAP
GET MORE INFORMATION

Agent | License ID: LDKATOCAN






