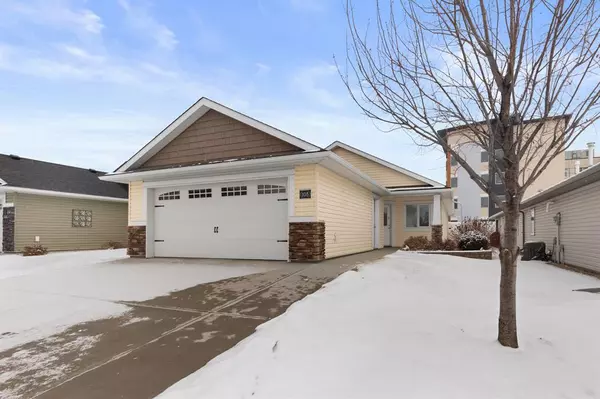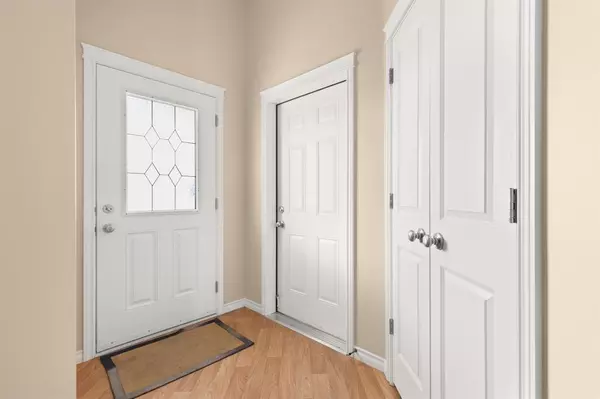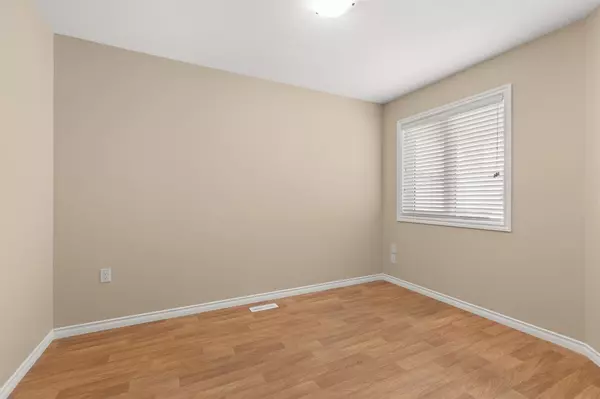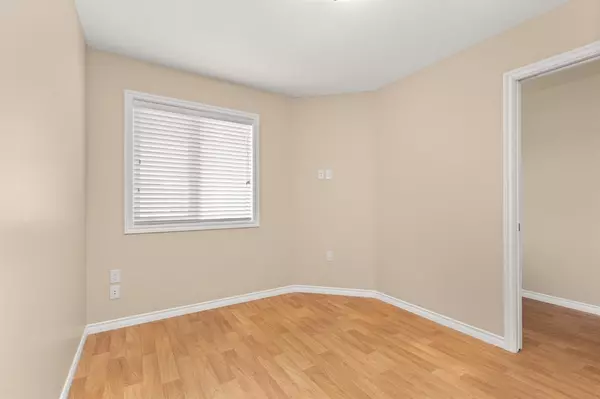$325,000
$339,900
4.4%For more information regarding the value of a property, please contact us for a free consultation.
2 Beds
2 Baths
1,219 SqFt
SOLD DATE : 05/15/2023
Key Details
Sold Price $325,000
Property Type Single Family Home
Sub Type Detached
Listing Status Sold
Purchase Type For Sale
Square Footage 1,219 sqft
Price per Sqft $266
Subdivision Southland
MLS® Listing ID A2030912
Sold Date 05/15/23
Style Bungalow
Bedrooms 2
Full Baths 2
HOA Fees $635/mo
HOA Y/N 1
Originating Board Medicine Hat
Year Built 2013
Annual Tax Amount $2,954
Tax Year 2022
Lot Size 1 Sqft
Property Description
A relaxing lifestyle awaits in the desirable Chartwell Gardens. This 45+ community offers a welcoming atmosphere, stylish construction, and a clean and well kept grounds. Lawn care, snow removal, and water are all included allowing you to enjoy travelling or a simple carefree lifestyle. The spacious floor plan features vaulted ceilings and a flowing floor plan that is both inviting and functional. Full appliance package, island, and corner pantry are featured in the kitchen, while the gas fireplace finishes off the living room. 2 bedrooms including the primary suite that offers a walk-in closet, and a large en suite with shower. Capped off by a bright office off the front of the home which is perfect for a peaceful place to work, or the flex space you crave. The attached garage plays host to the laundry room which allows for more space within the home, and access to the 4' crawl space that is perfect for storage. This wonderful community includes a clubhouse, garden plots and RV parking, and with no yard work you have the best place to enjoy the next chapter. Check it out today.
Location
Province AB
County Medicine Hat
Zoning R-MD
Direction W
Rooms
Basement Crawl Space, See Remarks
Interior
Interior Features Kitchen Island
Heating Forced Air
Cooling Central Air
Flooring Carpet, Linoleum
Fireplaces Number 1
Fireplaces Type Gas
Appliance Central Air Conditioner, Dishwasher, Microwave, Refrigerator, Stove(s), Washer/Dryer Stacked, Window Coverings
Laundry In Garage
Exterior
Garage Double Garage Attached
Garage Spaces 2.0
Garage Description Double Garage Attached
Fence Partial
Community Features Clubhouse
Amenities Available Clubhouse
Roof Type Asphalt Shingle
Porch Patio
Total Parking Spaces 4
Building
Lot Description See Remarks
Foundation Poured Concrete
Architectural Style Bungalow
Level or Stories One
Structure Type Stone,Vinyl Siding
Others
Restrictions Adult Living
Tax ID 75605887
Ownership Private
Pets Description Restrictions
Read Less Info
Want to know what your home might be worth? Contact us for a FREE valuation!

Our team is ready to help you sell your home for the highest possible price ASAP
GET MORE INFORMATION

Agent | License ID: LDKATOCAN






