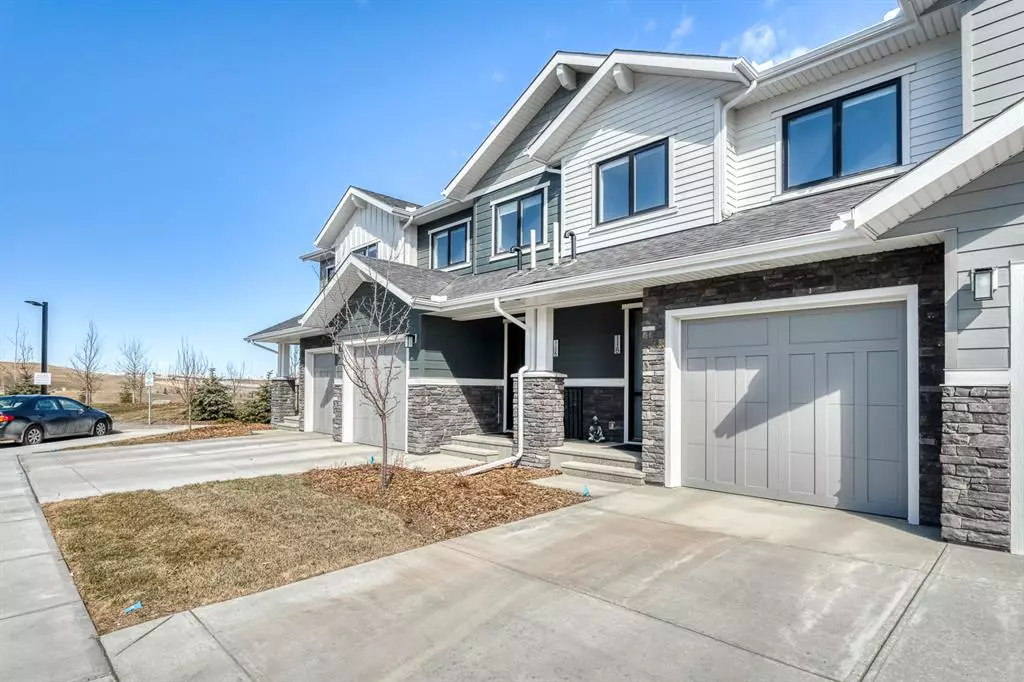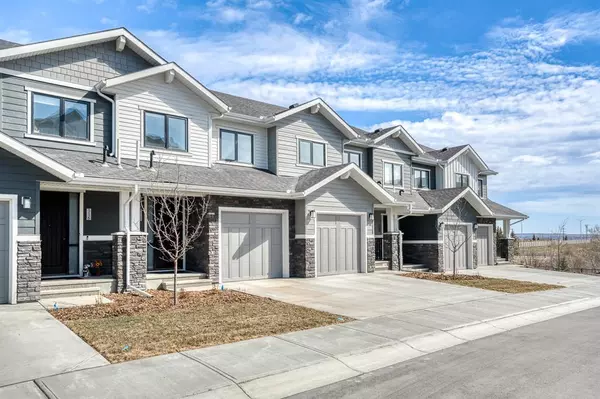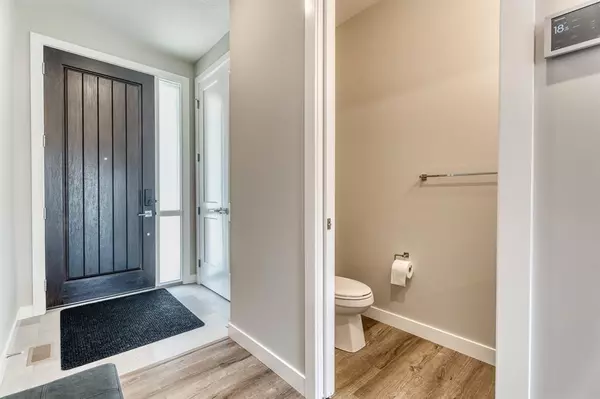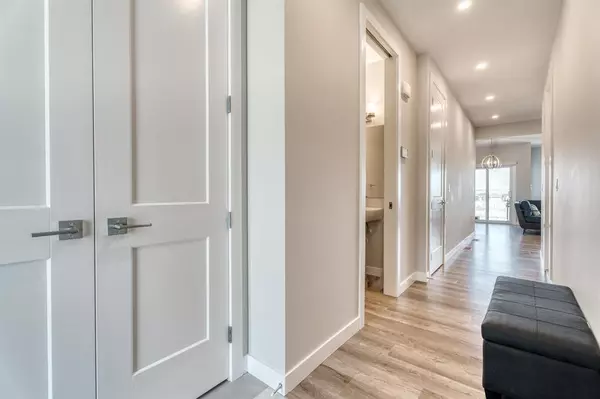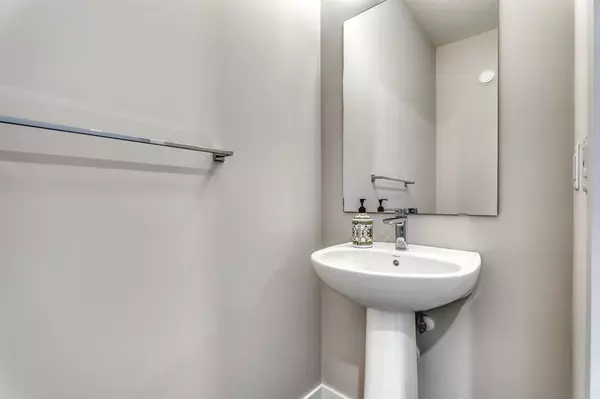$519,188
$519,888
0.1%For more information regarding the value of a property, please contact us for a free consultation.
3 Beds
3 Baths
1,338 SqFt
SOLD DATE : 05/15/2023
Key Details
Sold Price $519,188
Property Type Townhouse
Sub Type Row/Townhouse
Listing Status Sold
Purchase Type For Sale
Square Footage 1,338 sqft
Price per Sqft $388
Subdivision Crestmont
MLS® Listing ID A2045945
Sold Date 05/15/23
Style 2 Storey
Bedrooms 3
Full Baths 2
Half Baths 1
Condo Fees $250
HOA Fees $29/ann
HOA Y/N 1
Originating Board Calgary
Year Built 2022
Annual Tax Amount $993
Tax Year 2022
Lot Size 1,659 Sqft
Acres 0.04
Property Description
Welcome to 118 Crestridge Common SW. Having one of the best locations within the complex, this unit has ABSOLUTELY breathtaking, and UNOBSTRUCTED views from each level. With quite a few upgrades, the unit offers plenty of light and comfort due to a smart design. This design includes a sufficient number of pot lights, and upgraded floor, light and bathroom fixtures. In regards to the main floor, it offers an open floor plan and an upgraded kitchen (full-hight cabinets, appliances, light fixtures). Next, the living room accommodates sliding doors leading to a deck, accompanied with MILLION dollar views. Likewise, the second floor is very well designed with a large primary bedroom. This bedroom includes a 4 piece ensuite, 2 other bedrooms and a full spare bathroom. Further, the upper floor laundry is a great feature! WALK-OUT basement is unfinished and is awaiting your design ideas - whether it's a games room, TV room or an extra bedroom - the list is endless. Arguably, this unit is precisely located within the complex, giving the benefit of unobstructed and tranquil views from all levels. There are striking added benefits to the complex's location, in particular, it's proximity to recreational facilities, a shopping plaza, Downtown, Calgary Olympic Park, and even drive away from Canmore or Banff. Come check it out - you will love it!
Location
Province AB
County Calgary
Area Cal Zone W
Zoning DC
Direction E
Rooms
Basement Unfinished, Walk-Out
Interior
Interior Features Central Vacuum, Granite Counters, No Animal Home, No Smoking Home, Vinyl Windows
Heating Forced Air
Cooling None
Flooring Carpet, Ceramic Tile, Vinyl Plank
Appliance Dishwasher, Electric Stove, Garage Control(s), Microwave Hood Fan, Refrigerator, Washer/Dryer
Laundry Upper Level
Exterior
Garage Single Garage Attached
Garage Spaces 1.0
Garage Description Single Garage Attached
Fence None
Community Features Clubhouse, Park, Playground, Shopping Nearby, Walking/Bike Paths
Amenities Available Other, Playground
Roof Type Asphalt Shingle
Porch Deck
Lot Frontage 20.01
Exposure E
Total Parking Spaces 2
Building
Lot Description Back Yard, Low Maintenance Landscape, Views
Foundation Poured Concrete
Architectural Style 2 Storey
Level or Stories Two
Structure Type Stone,Vinyl Siding
New Construction 1
Others
HOA Fee Include Amenities of HOA/Condo,Maintenance Grounds,Professional Management,Reserve Fund Contributions,Snow Removal,Trash
Restrictions None Known
Tax ID 76822531
Ownership Private
Pets Description Restrictions, Yes
Read Less Info
Want to know what your home might be worth? Contact us for a FREE valuation!

Our team is ready to help you sell your home for the highest possible price ASAP
GET MORE INFORMATION

Agent | License ID: LDKATOCAN

