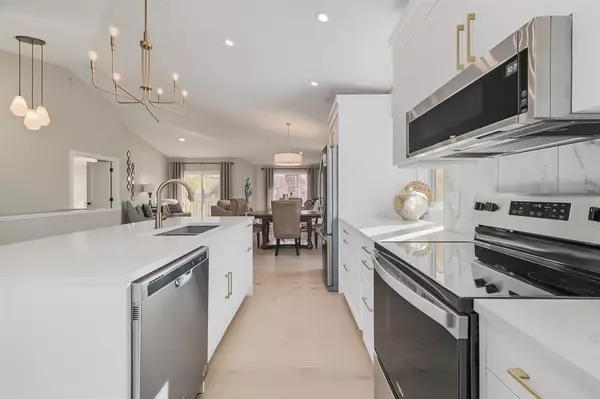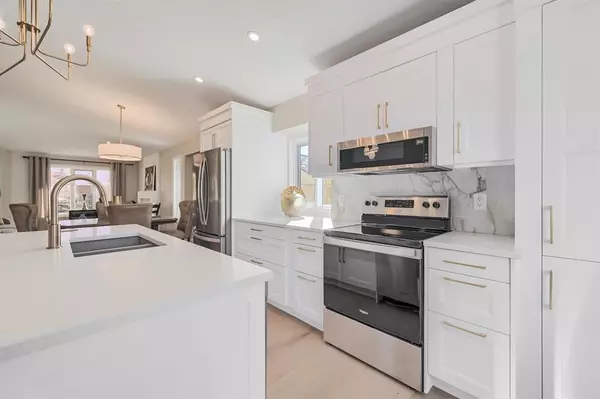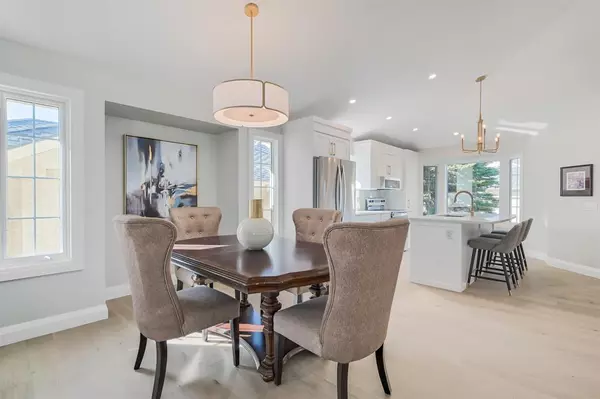$648,000
$650,000
0.3%For more information regarding the value of a property, please contact us for a free consultation.
3 Beds
3 Baths
1,400 SqFt
SOLD DATE : 05/15/2023
Key Details
Sold Price $648,000
Property Type Single Family Home
Sub Type Semi Detached (Half Duplex)
Listing Status Sold
Purchase Type For Sale
Square Footage 1,400 sqft
Price per Sqft $462
Subdivision Edgemont
MLS® Listing ID A2045793
Sold Date 05/15/23
Style Bungalow,Side by Side
Bedrooms 3
Full Baths 3
Condo Fees $485
Originating Board Calgary
Year Built 1990
Annual Tax Amount $3,027
Tax Year 2022
Property Description
Gorgeous, extensive, and professionally renovated high-end walkout Villa located in the sought after NW community of Edgemont. Project overseen by a licensed project manager and an interior design firm with top quality work done by experienced trades. Reconfigured bright and modern open floor plan creating both intimate and elegant living spaces. This like new home is loaded with upgrades and filled with natural light. Soaring vaulted ceilings. Beautiful wide plank white oak hardwood floors throughout the main level. Spacious front entry with oversized Italian porcelain tile flooring. Well suited for entertaining, the beautiful crisp white dream kitchen boasts Ceasarstone quartz countertops, large island, ample amounts of shaker style cabinetry including custom pantries, soft close doors and drawers and large scale tile backsplash. Quality new stainless steel appliances. Adjacent amply sized living and dining rooms. The welcoming living room features an eye catching recessed ribbon flame fireplace with oversized Italian tile surround plus custom mantle. The dining room will accommodate a large dining set. Steps from the kitchen is the separate flex bedroom/den with a dedicated full bath. Retreat to the generous primary bedroom featuring as walk-in closet complete with wood built in organizers. Stunning master bath features an oversized frameless 10 mil glass and tile walk in shower, floating crisp white dual vanities, full height mirror, quartz counter, and Italian porcelain tile floor and half walls. Fully developed, and bright lower walkout level completed to the same standards as the main level and features brand new plush carpet and underlay. Spacious media /rec room. Gorgeous new full bath, third bedroom, and open flex room. Lots of extra storage space. Bonus double attached garage and central A/C. Upgrades and extras include custom finish carpentry and millwork, detailed baseboards and trim, new interior doors and hardware, extensive pot lighting, new champagne bronze plumbing fixtures and light fixtures and cabinet hardware, all new kitchen and baths, fresh paint throughout, new flooring, framing and drywall electrical and plumbing. All work done with required permits and inspections. A fantastic place to enjoy an independent lifestyle with nearby amenities including shopping, golf restaurants, pubs, grocery stores, public transit, walking paths and parks.
Location
Province AB
County Calgary
Area Cal Zone Nw
Zoning M-CG d44
Direction W
Rooms
Basement Finished, Walk-Out
Interior
Interior Features Closet Organizers, Double Vanity, High Ceilings, Kitchen Island, Open Floorplan, Stone Counters, Storage, Vaulted Ceiling(s)
Heating Forced Air, Natural Gas
Cooling Central Air
Flooring Ceramic Tile, Hardwood
Fireplaces Number 1
Fireplaces Type Electric
Appliance Central Air Conditioner, Dishwasher, Dryer, Electric Stove, Garage Control(s), Microwave Hood Fan, Refrigerator, Washer
Laundry In Unit, Main Level
Exterior
Garage Double Garage Attached
Garage Spaces 2.0
Garage Description Double Garage Attached
Fence None
Community Features Golf, Schools Nearby, Shopping Nearby, Sidewalks, Street Lights
Amenities Available Laundry, Secured Parking, Snow Removal, Visitor Parking
Roof Type Asphalt Shingle
Porch Balcony(s), Patio
Exposure W
Total Parking Spaces 2
Building
Lot Description Low Maintenance Landscape, No Neighbours Behind, Treed
Foundation Poured Concrete
Architectural Style Bungalow, Side by Side
Level or Stories One
Structure Type Wood Frame
Others
HOA Fee Include Insurance,Maintenance Grounds,Parking,Professional Management,Reserve Fund Contributions,Sewer,Snow Removal
Restrictions None Known
Ownership Private
Pets Description Restrictions, Cats OK, Dogs OK
Read Less Info
Want to know what your home might be worth? Contact us for a FREE valuation!

Our team is ready to help you sell your home for the highest possible price ASAP
GET MORE INFORMATION

Agent | License ID: LDKATOCAN






