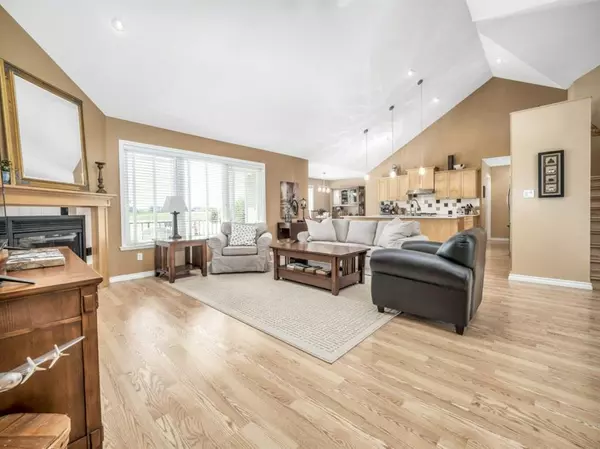$1,025,000
$1,150,000
10.9%For more information regarding the value of a property, please contact us for a free consultation.
4 Beds
4 Baths
2,415 SqFt
SOLD DATE : 05/15/2023
Key Details
Sold Price $1,025,000
Property Type Single Family Home
Sub Type Detached
Listing Status Sold
Purchase Type For Sale
Square Footage 2,415 sqft
Price per Sqft $424
MLS® Listing ID A2043408
Sold Date 05/15/23
Style Acreage with Residence,Bungalow
Bedrooms 4
Full Baths 4
Originating Board Lethbridge and District
Year Built 2004
Annual Tax Amount $5,132
Tax Year 2021
Lot Size 1.890 Acres
Acres 1.89
Property Description
Country living in the town of Coaldale, with tons of greenspace, and across the street from a golf course sounds like a dream come true! Imagine waking up every morning to a sunrise view of the greens, breathing in the fresh air, and feeling the peace and serenity that comes with being surrounded by nature. And when the day comes to an end, you can sit on your deck, watch the sun set, and talk about all the wonderful things that happened that day.
Now, let's talk about this beautiful custom-built family estate. The bungalow style with bonus offers over 4000 sq. ft. of developed living space, which means you have plenty of room to grow and make new memories. The open concept main floor with vaulted ceilings and light-filled interior creates a warm and welcoming atmosphere. And let's not forget about the cozy gas fireplace that adds to the ambiance.
The kitchen is spacious and perfect for those who love to cook, with plenty of cabinet space, quartz counters, and a gas stove. You can entertain your guests in the spacious living and dining room or take a quick walk out to the rear deck with additional patio space to enjoy all the tranquil views and privacy.
The primary bedroom is a beautiful retreat with a 5pc en-suite and walk-in closet. This floor also has a 4pc full bath, laundry room, mudroom, and a second bedroom. But that's not all; the bonus space above the garage boasts a large flex space that you can use as a guest bedroom, games room, and/or office with a 3pc bathroom.
The lower level is fully developed with another cozy fireplace, two more bedrooms, and another 4pc bathroom and a craft room. Imagine waking up in the morning with the sun shining through all those large windows. It's like living in a picture-perfect home!
Your vehicles and toys will love the triple car heated garage, and your RV will love the access with all kinds of parking. If you need additional space or are looking to build your own shop this is the place! The lines for gas and power are already there! The property size would allow for about an 1800 square foot shop. This is ideal for even more toys or for contractors who would rather work from home and develop their own space.
Lastly, this property has all the bells and whistles, including new appliances, a new roof in 2016 (35 years), a co-op irrigation system of $98/year for the u/g sprinklers, town water for inside the home, and a county tax rate till 2041.
Overall, this is a fantastic property with stunning views and plenty of room for your family to grow. Within walking distance to Coaldale amenities along with lots of privacy in very good neighbourhood. Take a virtual tour and see for yourself all the amazing features this home has to offer.
Location
Province AB
County Lethbridge County
Zoning Residential
Direction E
Rooms
Basement Finished, Full
Interior
Interior Features High Ceilings, Kitchen Island, Open Floorplan, Stone Counters
Heating Forced Air, Natural Gas
Cooling Central Air
Flooring Carpet, Laminate
Fireplaces Number 2
Fireplaces Type Gas
Appliance Bar Fridge, Dishwasher, Garage Control(s), Microwave, Range Hood, Refrigerator, Stove(s), Washer/Dryer, Window Coverings
Laundry Main Level
Exterior
Garage Heated Garage, RV Access/Parking, Triple Garage Attached
Garage Spaces 3.0
Garage Description Heated Garage, RV Access/Parking, Triple Garage Attached
Fence Partial
Community Features Golf, Schools Nearby, Shopping Nearby
Roof Type Asphalt
Porch Deck, Patio
Exposure E
Total Parking Spaces 10
Building
Lot Description Backs on to Park/Green Space, No Neighbours Behind, Landscaped, Underground Sprinklers
Foundation Poured Concrete
Architectural Style Acreage with Residence, Bungalow
Level or Stories One
Structure Type Stone,Stucco,Wood Frame
Others
Restrictions None Known
Tax ID 56222185
Ownership Private
Read Less Info
Want to know what your home might be worth? Contact us for a FREE valuation!

Our team is ready to help you sell your home for the highest possible price ASAP
GET MORE INFORMATION

Agent | License ID: LDKATOCAN






