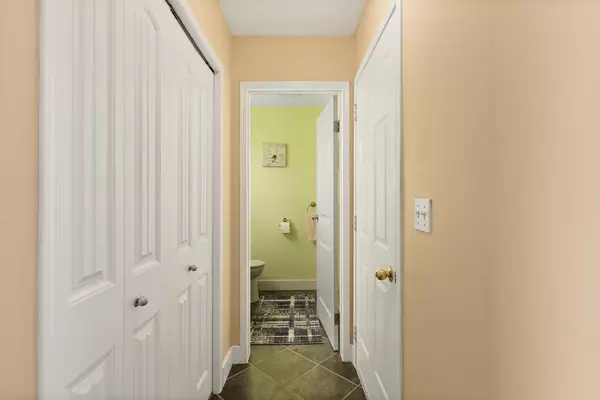$380,000
$359,900
5.6%For more information regarding the value of a property, please contact us for a free consultation.
3 Beds
3 Baths
1,094 SqFt
SOLD DATE : 05/15/2023
Key Details
Sold Price $380,000
Property Type Single Family Home
Sub Type Semi Detached (Half Duplex)
Listing Status Sold
Purchase Type For Sale
Square Footage 1,094 sqft
Price per Sqft $347
Subdivision Applewood Park
MLS® Listing ID A2045491
Sold Date 05/15/23
Style 2 Storey,Side by Side
Bedrooms 3
Full Baths 2
Half Baths 1
Originating Board Calgary
Year Built 1990
Annual Tax Amount $2,084
Tax Year 2022
Lot Size 2,712 Sqft
Acres 0.06
Property Description
Welcome to this well maintained semi-detached home, sitting on a quiet street in Applewood! This property has been well loved and updated over the years. The main floor features a spacious entry way, a large living room, a kitchen with updated cabinets and backsplash and a powder room. Large windows on the main floor, letting in lots of natural light. Upstairs you will find 3 large bedrooms and an updated 4pc bathroom. Newer vinyl flooring on the stairs and two of the bedrooms. The fully finished basement features a large recreation room and another full bathroom, with some storage space and the utility/laundry room. The attached single garage is tiled, insulated and heated. The spacious backyard and deck with an awning is the perfect place to hang out in the summertime. There is a gate at the back, perfect for RV parking. Close enough to Elliston Park, where you can see the fireworks from the backyard. Applewood is close to all amenities, 17 Avenue, East Hills and major routes. This is a wonderful and affordable home, book your showing today!
Location
Province AB
County Calgary
Area Cal Zone E
Zoning R-C2
Direction N
Rooms
Basement Finished, Full
Interior
Interior Features Ceiling Fan(s), Central Vacuum
Heating Forced Air
Cooling None
Flooring Carpet, Hardwood, Tile
Appliance Dishwasher, Electric Stove, Garage Control(s), Microwave, Refrigerator, Washer/Dryer
Laundry In Basement
Exterior
Garage RV Access/Parking, Single Garage Attached
Garage Spaces 1.0
Garage Description RV Access/Parking, Single Garage Attached
Fence Fenced
Community Features Playground, Schools Nearby
Roof Type Asphalt Shingle
Porch Awning(s), Deck
Lot Frontage 26.08
Exposure S
Total Parking Spaces 2
Building
Lot Description Back Lane, Back Yard
Foundation Poured Concrete
Architectural Style 2 Storey, Side by Side
Level or Stories Two
Structure Type Stucco,Wood Frame
Others
Restrictions None Known
Tax ID 76769956
Ownership Private
Read Less Info
Want to know what your home might be worth? Contact us for a FREE valuation!

Our team is ready to help you sell your home for the highest possible price ASAP
GET MORE INFORMATION

Agent | License ID: LDKATOCAN






