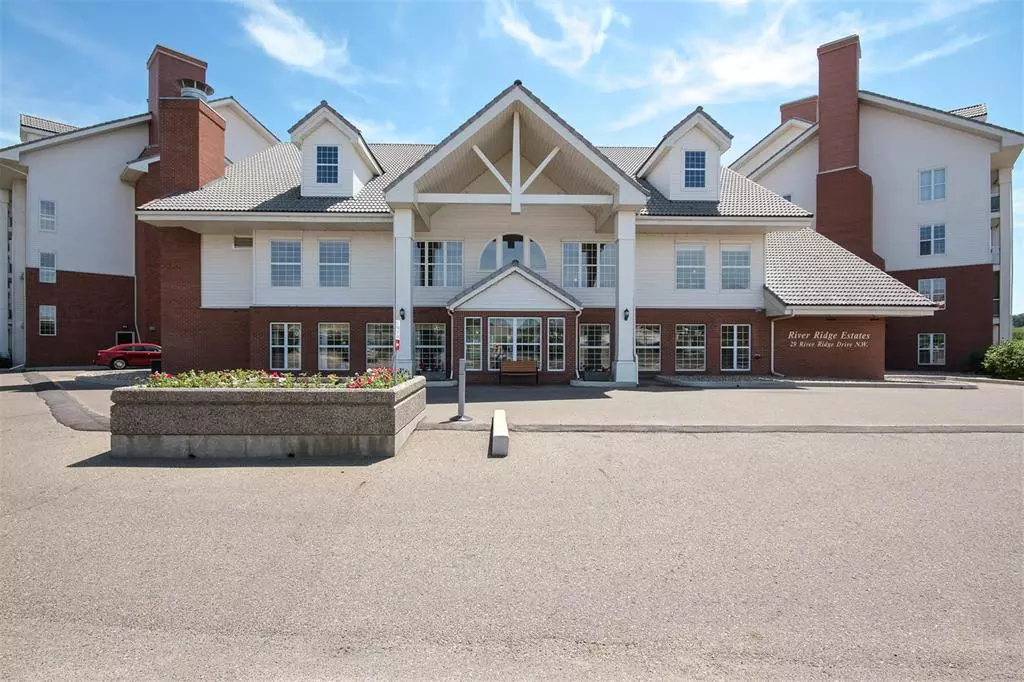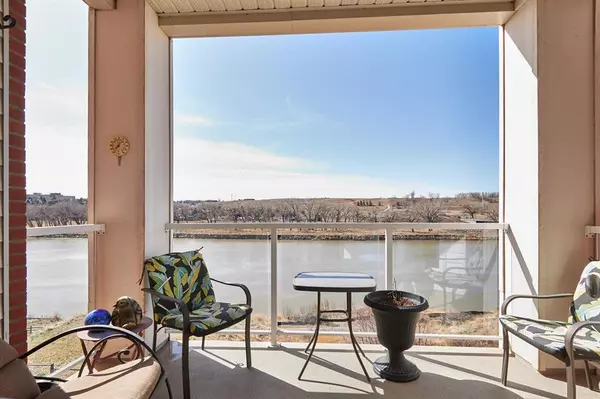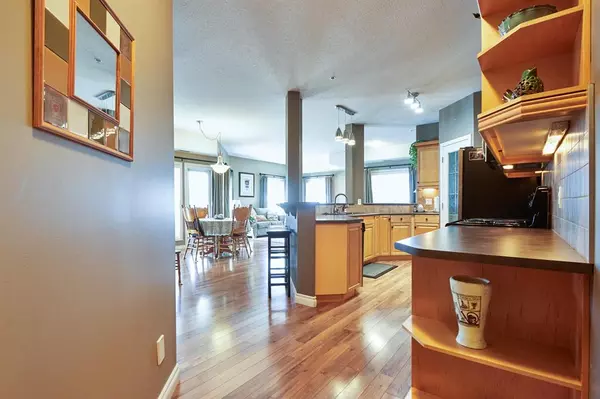$359,000
$369,900
2.9%For more information regarding the value of a property, please contact us for a free consultation.
2 Beds
2 Baths
1,250 SqFt
SOLD DATE : 05/15/2023
Key Details
Sold Price $359,000
Property Type Condo
Sub Type Apartment
Listing Status Sold
Purchase Type For Sale
Square Footage 1,250 sqft
Price per Sqft $287
Subdivision Riverside
MLS® Listing ID A2040773
Sold Date 05/15/23
Style Apartment
Bedrooms 2
Full Baths 2
Condo Fees $653/mo
Originating Board Medicine Hat
Year Built 2005
Annual Tax Amount $2,849
Tax Year 2022
Property Description
This beautiful condo will make 'home' feel wonderful and impress with all the extra amenities! There are the two decks with great views of the river and the courtyard and the underground parking is close to the unit as well. Stepping inside, you are immediately embraces with the beauty and warmth of the flooring and colour palette. The large kitchen has lots of counter seating, stainless steel appliances, pantry, plenty of cupboards and counterspace, whether you love to cook, bake or entertain. The dining room and living room with fireplace are open, with windows surrounding both rooms - so much natural light and the views are amazing! The spacious master bedroom, has a walk-through closet to the ensuite. The second bedroom has direct access to the main bathroom. Both bedrooms also have a great view. There are so many amenities, events and activities at the River Ridge complex - there is always something to do! Contact a realtor today to view this gem!
Location
Province AB
County Medicine Hat
Zoning R-MD
Direction S
Interior
Interior Features Kitchen Island, Open Floorplan, Pantry
Heating Forced Air
Cooling Central Air
Flooring Carpet, Laminate, Linoleum
Fireplaces Number 1
Fireplaces Type Electric
Appliance Dishwasher, Refrigerator, Stove(s), Washer/Dryer, Window Coverings
Laundry In Unit
Exterior
Garage Underground
Garage Description Underground
Community Features Park, Sidewalks, Street Lights
Amenities Available Car Wash, Elevator(s), Fitness Center, Gazebo, Guest Suite, Indoor Pool, Parking, Party Room, Picnic Area, Pool, Recreation Facilities, Recreation Room, Snow Removal, Spa/Hot Tub, Storage, Visitor Parking
Porch Balcony(s), Deck
Exposure S
Total Parking Spaces 1
Building
Story 4
Architectural Style Apartment
Level or Stories Single Level Unit
Structure Type Vinyl Siding,Wood Frame
Others
HOA Fee Include Electricity,Heat,Maintenance Grounds,Reserve Fund Contributions,Sewer,Snow Removal,Trash,Water
Restrictions Adult Living,Pet Restrictions or Board approval Required
Tax ID 75616452
Ownership Private
Pets Description Restrictions
Read Less Info
Want to know what your home might be worth? Contact us for a FREE valuation!

Our team is ready to help you sell your home for the highest possible price ASAP
GET MORE INFORMATION

Agent | License ID: LDKATOCAN






