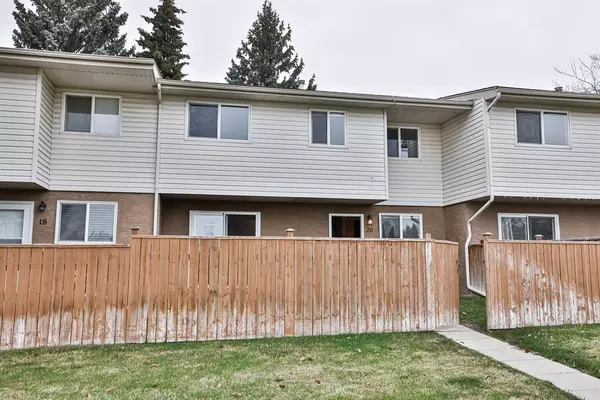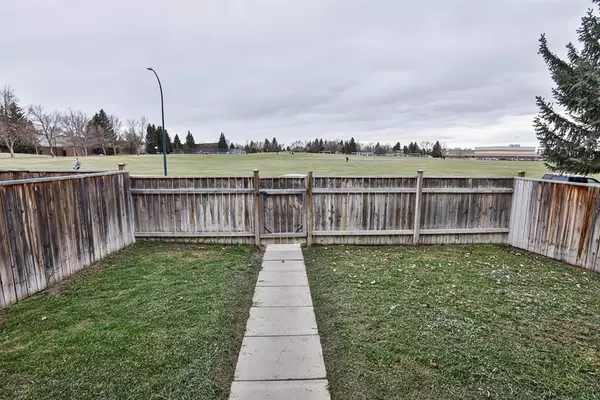$163,000
$165,000
1.2%For more information regarding the value of a property, please contact us for a free consultation.
3 Beds
1 Bath
941 SqFt
SOLD DATE : 05/13/2023
Key Details
Sold Price $163,000
Property Type Townhouse
Sub Type Row/Townhouse
Listing Status Sold
Purchase Type For Sale
Square Footage 941 sqft
Price per Sqft $173
Subdivision Winston Churchill
MLS® Listing ID A2043550
Sold Date 05/13/23
Style 2 Storey
Bedrooms 3
Full Baths 1
Condo Fees $226
Originating Board Lethbridge and District
Year Built 1976
Annual Tax Amount $1,734
Tax Year 2022
Lot Size 1.490 Acres
Acres 1.49
Property Description
Are you ready for this north side townhome that has been meticulously cared for? The location could not be better with the views of the park across the street and all of the great amenities near by! Directly across the street from Winston Churchill High School, tennis courts, Stan Siwik pool, a bowling alley, multiple parks, restaurants and more! The way this condo is situated will easily allow you to enjoy your morning drink and the warm sunshine. From the timeless maple cabinets in the kitchen ( Most have Melamine) to the laminate flooring, this home is very appealing! One of the best things about this house is the natural, calm light that shines through the windows and how it feels extremely spacious. The Condo also has been recently painted including baseboards! This condo has 3 bedrooms and 1 bathroom and a new hot water tank was JUST installed March of this year. The backyard is one of the bigger ones on the block and it's low maintenance as there are no trees, and no trees = no pine cones! This home is definitely a MUST see so call your realtor today and come for a tour!
Location
Province AB
County Lethbridge
Zoning R-60
Direction S
Rooms
Basement Full, Unfinished
Interior
Interior Features Laminate Counters, See Remarks
Heating Forced Air
Cooling None
Flooring Carpet, Vinyl Plank
Fireplaces Number 1
Fireplaces Type Electric
Appliance Electric Range, Freezer, Microwave, Range Hood, Washer/Dryer, Window Coverings
Laundry In Basement
Exterior
Garage Stall
Garage Description Stall
Fence Fenced
Community Features Schools Nearby, Shopping Nearby, Sidewalks, Street Lights
Amenities Available None
Roof Type Asphalt Shingle
Porch None
Exposure S
Total Parking Spaces 2
Building
Lot Description Back Yard, Backs on to Park/Green Space, Street Lighting
Foundation Poured Concrete
Architectural Style 2 Storey
Level or Stories Two
Structure Type Stucco,Vinyl Siding
Others
HOA Fee Include Maintenance Grounds,Snow Removal
Restrictions Pet Restrictions or Board approval Required,Pets Allowed
Tax ID 75826811
Ownership Private
Pets Description Restrictions, Yes
Read Less Info
Want to know what your home might be worth? Contact us for a FREE valuation!

Our team is ready to help you sell your home for the highest possible price ASAP
GET MORE INFORMATION

Agent | License ID: LDKATOCAN






