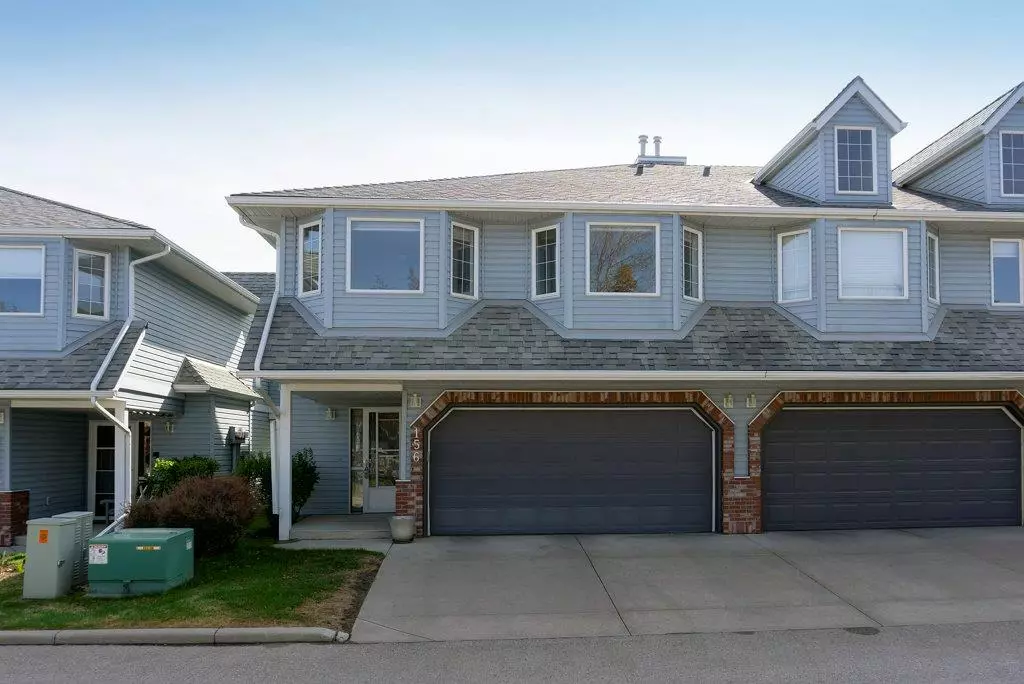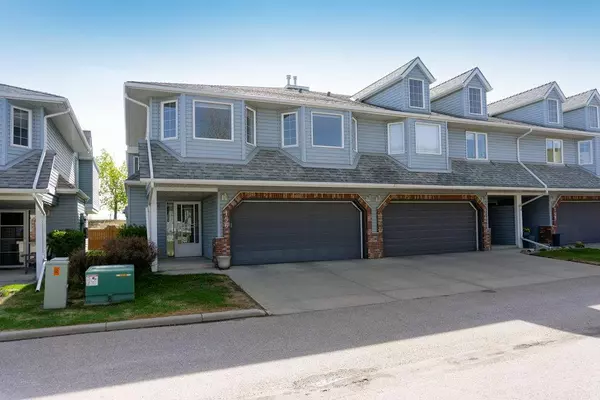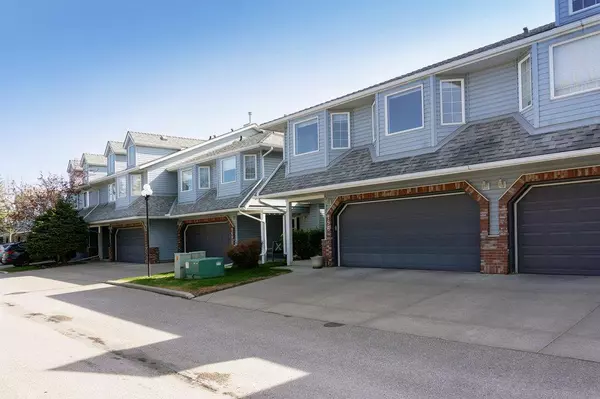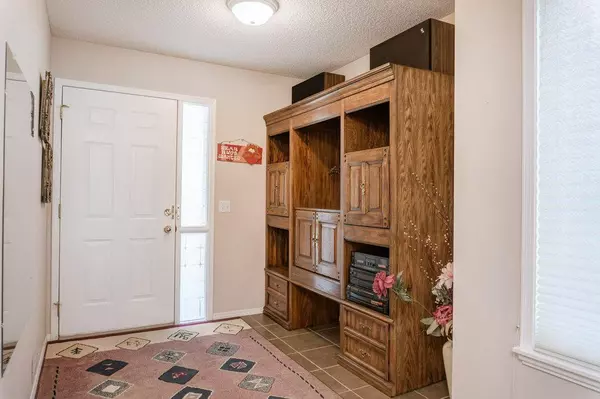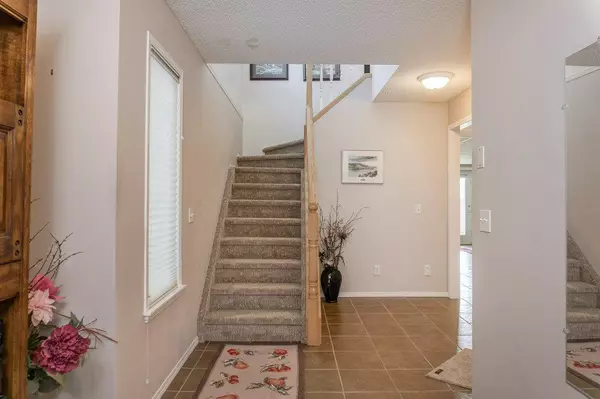$499,000
$419,800
18.9%For more information regarding the value of a property, please contact us for a free consultation.
3 Beds
3 Baths
1,205 SqFt
SOLD DATE : 05/13/2023
Key Details
Sold Price $499,000
Property Type Townhouse
Sub Type Row/Townhouse
Listing Status Sold
Purchase Type For Sale
Square Footage 1,205 sqft
Price per Sqft $414
Subdivision Valley Ridge
MLS® Listing ID A2048339
Sold Date 05/13/23
Style Bungalow
Bedrooms 3
Full Baths 3
Condo Fees $465
Originating Board Calgary
Year Built 1998
Annual Tax Amount $2,312
Tax Year 2022
Property Description
With just over 1900 sq ft of developed living space this spacious end unit has much to offer. This unit is a raised walk-out bungalow style condo with 3 bedrooms and 3 baths. The double attached garage opens to the ground level where you will find a large entrance, 4-piece bath, lots of storage and a large family room that walks out to the patio. On the main floor, an open concept living space greets you that features the kitchen, dining room and living room. This lovely space is bright and inviting with large southeast facing windows with a view of Winsport. The kitchen boasts plenty of cupboards with corner pantry, kitchen island with the convenience of a breakfast bar. The dining room has access through the garden doors leading to the deck where you can enjoy the morning sunshine. The living room includes a a lovely corner fireplace with mantle. You have a large primary bedroom with walk in closet and 3-piece ensuite. The 2nd bedroom is generous in size with a 4-piece main bath and laundry facilities finishing off this main level. The Highlands of Valley Ridge is a well managed condo complex. Many activities are organized in the rec room that includes a kitchen, billiards, shuffleboard and big screen TV. This location offers quick access to the mountains or downtown and close to shopping amenities, golf course, the many walking paths, parks, and playgrounds including bus routes that Valley Ridge has to offer. These units never last long; book your showing today.
Location
Province AB
County Calgary
Area Cal Zone W
Zoning M-CG d40
Direction W
Rooms
Basement Finished, Walk-Out
Interior
Interior Features Breakfast Bar, Ceiling Fan(s), Kitchen Island, No Animal Home, No Smoking Home, Open Floorplan, Pantry, Walk-In Closet(s)
Heating Forced Air
Cooling None
Flooring Carpet, Ceramic Tile, Laminate
Fireplaces Number 1
Fireplaces Type Gas, Living Room, Mantle, Tile
Appliance Dishwasher, Microwave, Refrigerator, Stove(s), Washer/Dryer, Window Coverings
Laundry In Hall, Main Level
Exterior
Garage Double Garage Attached
Garage Spaces 2.0
Garage Description Double Garage Attached
Fence Partial
Community Features Golf, Park, Playground, Schools Nearby, Shopping Nearby
Amenities Available Clubhouse, Party Room, Snow Removal, Visitor Parking
Roof Type Asphalt Shingle
Porch Deck, Patio
Exposure W
Total Parking Spaces 4
Building
Lot Description Close to Clubhouse, No Neighbours Behind
Foundation Poured Concrete
Architectural Style Bungalow
Level or Stories One
Structure Type Brick,Vinyl Siding
Others
HOA Fee Include Common Area Maintenance,Insurance,Professional Management,Reserve Fund Contributions,Sewer,Snow Removal
Restrictions Utility Right Of Way
Tax ID 76515420
Ownership Private
Pets Description Restrictions, Yes
Read Less Info
Want to know what your home might be worth? Contact us for a FREE valuation!

Our team is ready to help you sell your home for the highest possible price ASAP
GET MORE INFORMATION

Agent | License ID: LDKATOCAN

