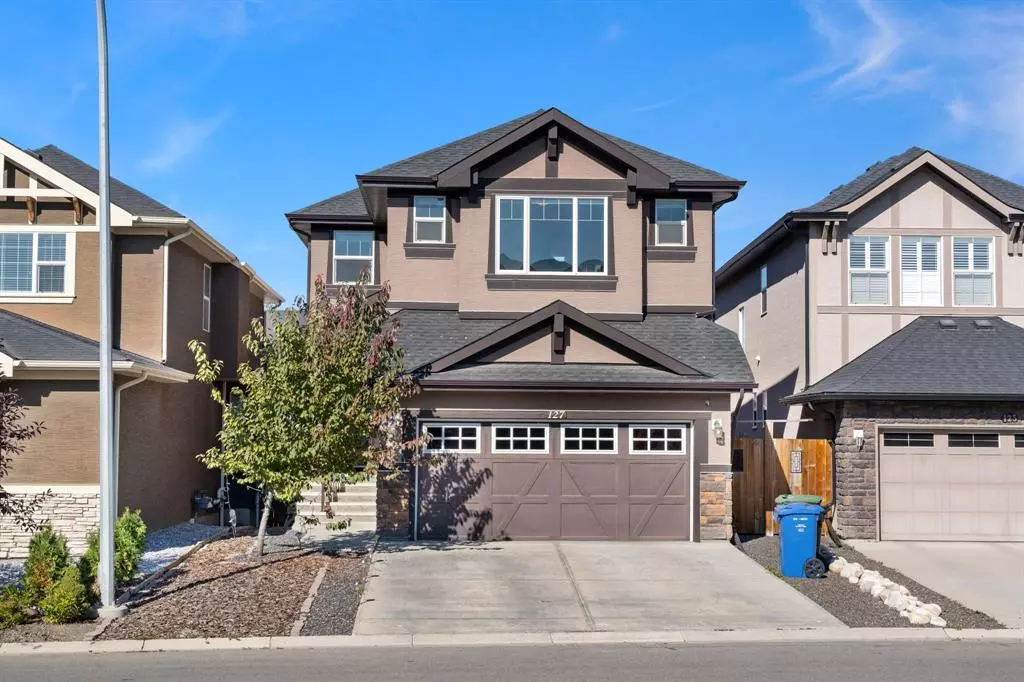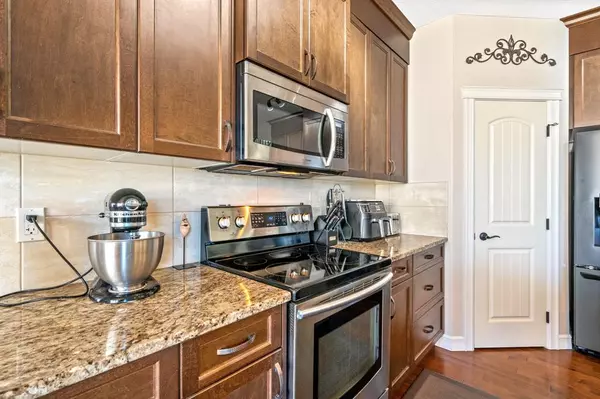$830,000
$834,900
0.6%For more information regarding the value of a property, please contact us for a free consultation.
6 Beds
4 Baths
2,337 SqFt
SOLD DATE : 05/13/2023
Key Details
Sold Price $830,000
Property Type Single Family Home
Sub Type Detached
Listing Status Sold
Purchase Type For Sale
Square Footage 2,337 sqft
Price per Sqft $355
Subdivision Valley Ridge
MLS® Listing ID A2042619
Sold Date 05/13/23
Style 2 Storey
Bedrooms 6
Full Baths 3
Half Baths 1
Originating Board Calgary
Year Built 2013
Annual Tax Amount $5,122
Tax Year 2022
Lot Size 3,907 Sqft
Acres 0.09
Property Description
Do you have a growing family and would love to have four bedrooms upstairs, plus, you could really make use of even more bedrooms on a lower level? Well, then your search is over...This immaculate Family Home features four bedrooms on the upper level (one can be used as a large bonus room), with two more spacious bedrooms on the lower level. More unique features of this home are gleaming hardwood floors, a spacious kitchen with granite countertops, a walk-in pantry and stainless steel appliances. Large living room complete with fireplace, breakfast nook with direct access to a large deck overlooking the backyard and a formal dining room that can be utilized as a den if desired. As mentioned the upper floor boasts four bedrooms, with a five-piece bath off of the primary bedroom. The lower level is fully developed with two more spacious bedrooms as noted above, a full four-piece bath, a huge family room, plenty of storage and a walk-out to the lower patio and private backyard. All this plus a great location close to parks, schools, transportation, the bow river and the challenging Valley Ridge Golf Course.
Location
Province AB
County Calgary
Area Cal Zone W
Zoning R-1
Direction S
Rooms
Basement Finished, Walk-Out
Interior
Interior Features Central Vacuum, Double Vanity, Granite Counters, High Ceilings, Kitchen Island, Pantry, Walk-In Closet(s)
Heating Forced Air, Natural Gas
Cooling None
Flooring Carpet, Ceramic Tile, Hardwood
Fireplaces Number 2
Fireplaces Type Family Room, Gas, Living Room
Appliance Dishwasher, Dryer, Electric Stove, Garage Control(s), Microwave Hood Fan, Refrigerator, Washer, Window Coverings
Laundry Main Level, Sink
Exterior
Garage Double Garage Attached
Garage Spaces 2.0
Garage Description Double Garage Attached
Fence Fenced
Community Features Golf, Lake, Park, Playground, Schools Nearby, Shopping Nearby
Roof Type Asphalt Shingle
Porch Deck, Patio
Lot Frontage 34.06
Exposure S
Total Parking Spaces 4
Building
Lot Description Irregular Lot, Landscaped
Foundation Poured Concrete
Architectural Style 2 Storey
Level or Stories Two
Structure Type Stucco
Others
Restrictions None Known
Tax ID 76821464
Ownership Private
Read Less Info
Want to know what your home might be worth? Contact us for a FREE valuation!

Our team is ready to help you sell your home for the highest possible price ASAP
GET MORE INFORMATION

Agent | License ID: LDKATOCAN






