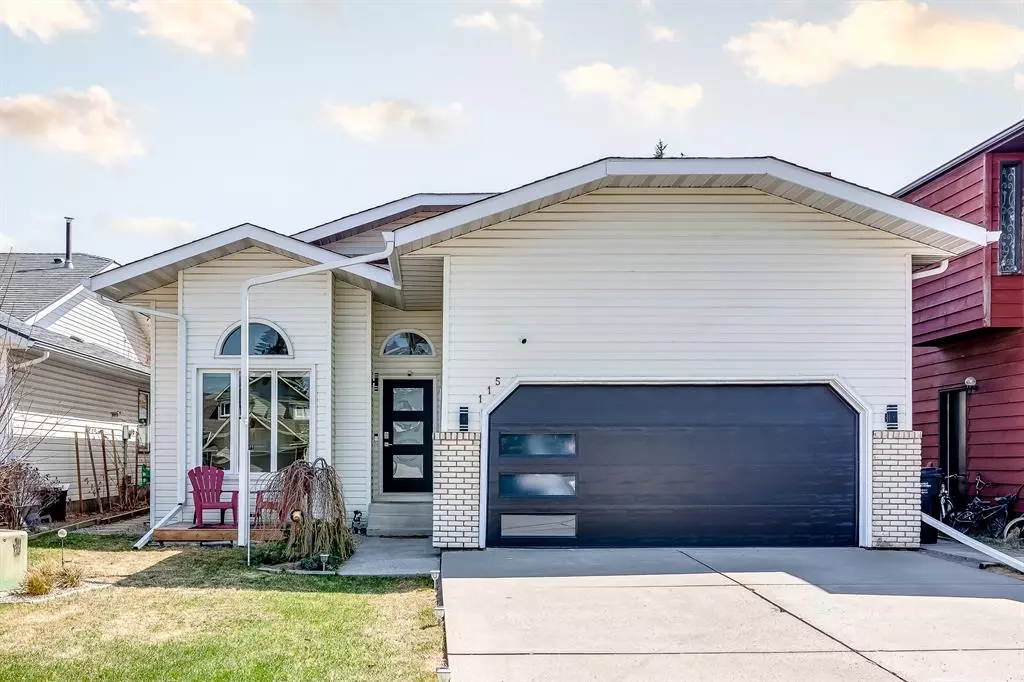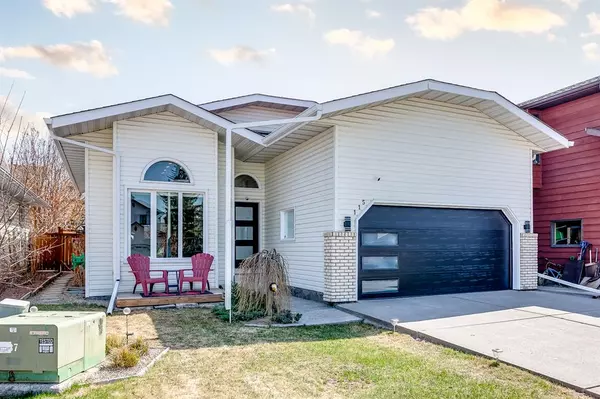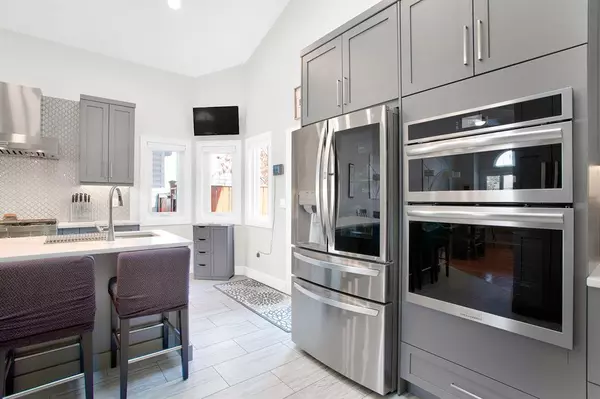$660,000
$625,000
5.6%For more information regarding the value of a property, please contact us for a free consultation.
3 Beds
3 Baths
1,341 SqFt
SOLD DATE : 05/13/2023
Key Details
Sold Price $660,000
Property Type Single Family Home
Sub Type Detached
Listing Status Sold
Purchase Type For Sale
Square Footage 1,341 sqft
Price per Sqft $492
Subdivision Woodbine
MLS® Listing ID A2045498
Sold Date 05/13/23
Style 4 Level Split
Bedrooms 3
Full Baths 3
Originating Board Calgary
Year Built 1985
Annual Tax Amount $3,464
Tax Year 2022
Lot Size 4,929 Sqft
Acres 0.11
Property Description
I have great news! You can stop looking for the perfect home because here it is in sought after Woodbine. The location does not get any better than this - only steps to Fish Creek Provincial Park, separate and public schools, the new SW Costco, the ring road… the list goes on. This remarkable split level has 2500 sq/ft of developed space & has recently undergone a professional, fully permitted $130,000 renovation featuring new windows, doors (including garage door!), new electrical panel, new paint, LED pot lights, and full kitchen renovation. And what a kitchen it is…. the extensive custom cabinetry has no less than 20 drawers - from pot drawers to silverware drawers with built in organizers, 9 cabinets – with 2 full spice cabinets, 2 floor to ceiling pantry cabinets with slide out drawers, 2 slide out cookie sheet/cutting board drawers, under sink caddy, blind corner cabinet organizer, adjustable plate drawers and all of this topped with beautiful quartz tops. Not to be outdone by the cabinetry the appliances are gorgeous and brimming with features like a wall oven that also air-fries, a fridge that you can see into and also makes craft ice, a six burner KitchenAid Professional cooktop and a KitchenAid Professional hood fan with heat lights that is capable of moving tremendous amounts of air.
The entire main floor is bright, open with an inviting feel that is perfect for casual conversations while cooking dinner or entertaining guests for cocktails. The indoor living space transitions seamlessly to the beautiful, private backyard oasis with large deck and gazebo for those summertime BBQ’s.
Upstairs the primary bedroom has plenty of room for your king bed and boasts a 4-piece bath with large shower, granite counters and linen closet. The 12 foot long walk-in closet is sure to impress as well with 2 tiered clothes hanging and plenty of space for all your wardrobe. The upper floor is completed with another bedroom and ensuite bath that can be accessed directly from the room or from the hall.
A few steps down from the main floor living space is a room well suited as an office or TV room, with a cozy gas fireplace to sit and relax beside. A large laundry with modern washer / dryer and another 4-piece bath rounds out the lower floor.
The basement is fully finished and ready for your pool table, craft area, play area, gym or whatever your heart desires. This stunning, unique home is truly one of a kind and will not last long!
Location
Province AB
County Calgary
Area Cal Zone S
Zoning R-C1
Direction S
Rooms
Basement Finished, Full
Interior
Interior Features High Ceilings, Kitchen Island, No Smoking Home, Quartz Counters, Recessed Lighting, Storage, Vaulted Ceiling(s), Vinyl Windows, Walk-In Closet(s)
Heating Forced Air, Natural Gas
Cooling None
Flooring Hardwood, Tile, Vinyl Plank
Fireplaces Number 1
Fireplaces Type Gas, Insert, Living Room
Appliance Built-In Oven, Dishwasher, Dryer, Gas Cooktop, Microwave, Range Hood, Washer, Window Coverings
Laundry Lower Level
Exterior
Garage Concrete Driveway, Double Garage Attached, Driveway, Front Drive, Garage Faces Front, Insulated
Garage Spaces 2.0
Garage Description Concrete Driveway, Double Garage Attached, Driveway, Front Drive, Garage Faces Front, Insulated
Fence Fenced
Community Features Park, Playground, Schools Nearby, Shopping Nearby, Sidewalks, Street Lights, Walking/Bike Paths
Roof Type Asphalt Shingle
Porch Deck
Lot Frontage 49.51
Total Parking Spaces 4
Building
Lot Description Back Yard, Cul-De-Sac, Gazebo, Front Yard, Lawn, Landscaped, Private, Treed
Foundation Poured Concrete
Architectural Style 4 Level Split
Level or Stories 4 Level Split
Structure Type Brick,Vinyl Siding,Wood Frame
Others
Restrictions None Known
Tax ID 76572278
Ownership Private
Read Less Info
Want to know what your home might be worth? Contact us for a FREE valuation!

Our team is ready to help you sell your home for the highest possible price ASAP
GET MORE INFORMATION

Agent | License ID: LDKATOCAN






