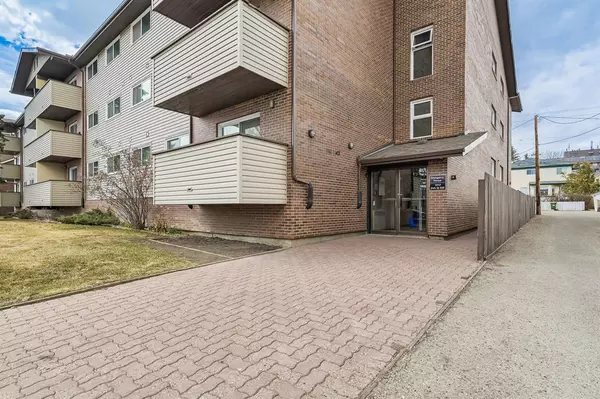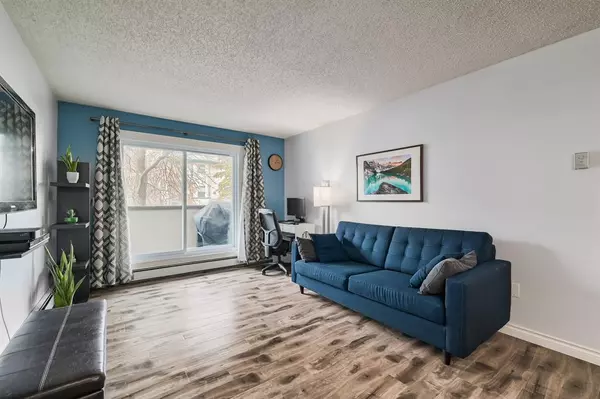$243,100
$228,000
6.6%For more information regarding the value of a property, please contact us for a free consultation.
2 Beds
1 Bath
866 SqFt
SOLD DATE : 05/13/2023
Key Details
Sold Price $243,100
Property Type Condo
Sub Type Apartment
Listing Status Sold
Purchase Type For Sale
Square Footage 866 sqft
Price per Sqft $280
Subdivision Richmond
MLS® Listing ID A2042446
Sold Date 05/13/23
Style Apartment
Bedrooms 2
Full Baths 1
Condo Fees $582/mo
Originating Board Calgary
Year Built 1981
Annual Tax Amount $1,433
Tax Year 2022
Property Description
Welcome to the Glengarry House in the heart of Richmond! This 2 bedroom, 1 bathroom condo boasts an open concept living area that is perfect for entertaining family and friends. The upgraded kitchen features granite countertops, stainless steel appliances, under cabinet lighting, and tons of cupboard and counter space making meal prep a breeze. You'll love the abundant storage space throughout the unit, including the massive storage/flex room, which could easily be converted into a home office. Plus, with in-suite laundry, you'll have everything you need right at your fingertips. Step outside onto your west-facing balcony and soak up the sunshine while you grill up some delicious BBQ. This condo also comes with 1 underground parking stall, plus tons of street parking for guests, and additional visitor parking in the rear. The sought after location provides easy access to Crowchild Trail, downtown, parks, schools, and transit, making it a perfect match for your lifestyle or a savvy investment. Don't miss out on the opportunity to make this beautiful condo your own – schedule a viewing today!
Location
Province AB
County Calgary
Area Cal Zone Cc
Zoning MU-1 f4.5h23
Direction W
Interior
Interior Features Bar, Ceiling Fan(s), Granite Counters, No Animal Home, No Smoking Home, Open Floorplan
Heating Baseboard
Cooling None
Flooring Laminate, Tile
Appliance Dishwasher, Dryer, Electric Stove, Garage Control(s), Range Hood, Refrigerator, Washer
Laundry In Unit
Exterior
Garage Underground
Garage Description Underground
Community Features Park, Playground, Schools Nearby, Shopping Nearby, Sidewalks, Street Lights
Amenities Available Parking, Snow Removal, Trash
Porch Balcony(s)
Exposure W
Total Parking Spaces 1
Building
Story 3
Architectural Style Apartment
Level or Stories Single Level Unit
Structure Type Brick,Wood Frame
Others
HOA Fee Include Common Area Maintenance,Heat,Insurance,Maintenance Grounds,Professional Management,Reserve Fund Contributions,Sewer,Snow Removal,Water
Restrictions Pet Restrictions or Board approval Required
Ownership Private
Pets Description Restrictions, Yes
Read Less Info
Want to know what your home might be worth? Contact us for a FREE valuation!

Our team is ready to help you sell your home for the highest possible price ASAP
GET MORE INFORMATION

Agent | License ID: LDKATOCAN






