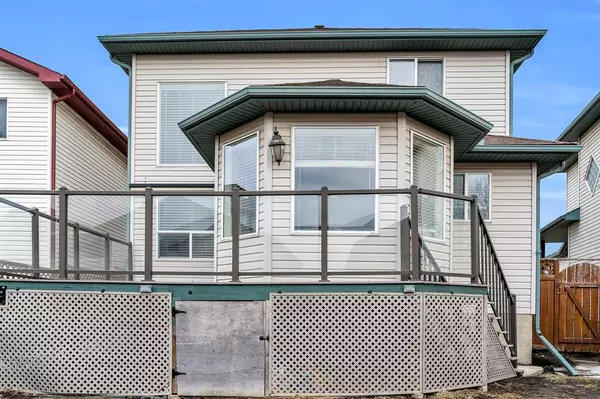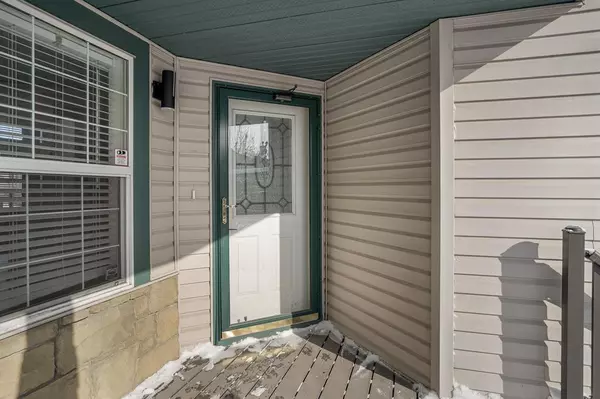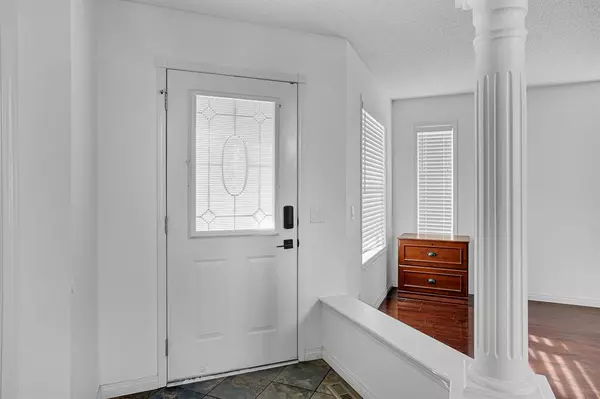$545,000
$569,999
4.4%For more information regarding the value of a property, please contact us for a free consultation.
3 Beds
4 Baths
1,861 SqFt
SOLD DATE : 05/13/2023
Key Details
Sold Price $545,000
Property Type Single Family Home
Sub Type Detached
Listing Status Sold
Purchase Type For Sale
Square Footage 1,861 sqft
Price per Sqft $292
Subdivision Douglasdale/Glen
MLS® Listing ID A2034801
Sold Date 05/13/23
Style 2 Storey
Bedrooms 3
Full Baths 3
Half Baths 1
Originating Board Calgary
Year Built 1998
Annual Tax Amount $3,103
Tax Year 2022
Lot Size 4,133 Sqft
Acres 0.09
Property Description
Welcome to a beautiful 2 storey family home located in the sought after community of Douglasdale. There are at least 5 REASONS why you should become the new owner of this property: 1) The location - your future home is situated within a short walking distance to the Douglasdale School (K-5) - (no need to worry about bussing for your kids anymore!), a short distance away from the golf course and the pathways along the Bow River. Easy access to Deerfoot Trail and the Ring Road!
2) The House. a) The main floor - it offers a formal dining room area, a living room with open to above ceiling, a good size kitchen with stainless steel appliances, a moveable island and a breakfast nook with access to the back deck. b) The upper floor offers new carpet throughout, a large master bedroom with an ensuite and walk-in closet. There are two more bedrooms and another full bathroom as well. c) The basement level is fully finished and offers a huge living room, an office and a full bathroom. Fully carpeted with new carpet as well!
3) The lovely back deck - a perfect space to get together with friends and family on a hot summer day! Made out of durable composite material. Glass railings!
4) The covered front porch - a nice place to have a morning coffee and enjoy life! 5) Attached and fully finished double car garage. 6) Central air conditioning system to keep the home cool during the summer days.
This is a perfect place to call HOME! Won't last long! Call to book your private tour NOW!
Location
Province AB
County Calgary
Area Cal Zone Se
Zoning R-C1N
Direction SE
Rooms
Basement Finished, Full
Interior
Interior Features Kitchen Island
Heating Forced Air, Natural Gas
Cooling None
Flooring Carpet, Ceramic Tile, Wood
Appliance Dishwasher, Dryer, Refrigerator, Stove(s), Washer
Laundry Lower Level
Exterior
Garage Double Garage Attached
Garage Spaces 2.0
Garage Description Double Garage Attached
Fence Fenced
Community Features Shopping Nearby
Roof Type Asphalt Shingle
Porch Deck
Lot Frontage 19.98
Exposure SE
Total Parking Spaces 4
Building
Lot Description Back Yard
Foundation Poured Concrete
Architectural Style 2 Storey
Level or Stories Two
Structure Type Stone,Vinyl Siding,Wood Frame
Others
Restrictions None Known
Tax ID 76457963
Ownership Private
Read Less Info
Want to know what your home might be worth? Contact us for a FREE valuation!

Our team is ready to help you sell your home for the highest possible price ASAP
GET MORE INFORMATION

Agent | License ID: LDKATOCAN






