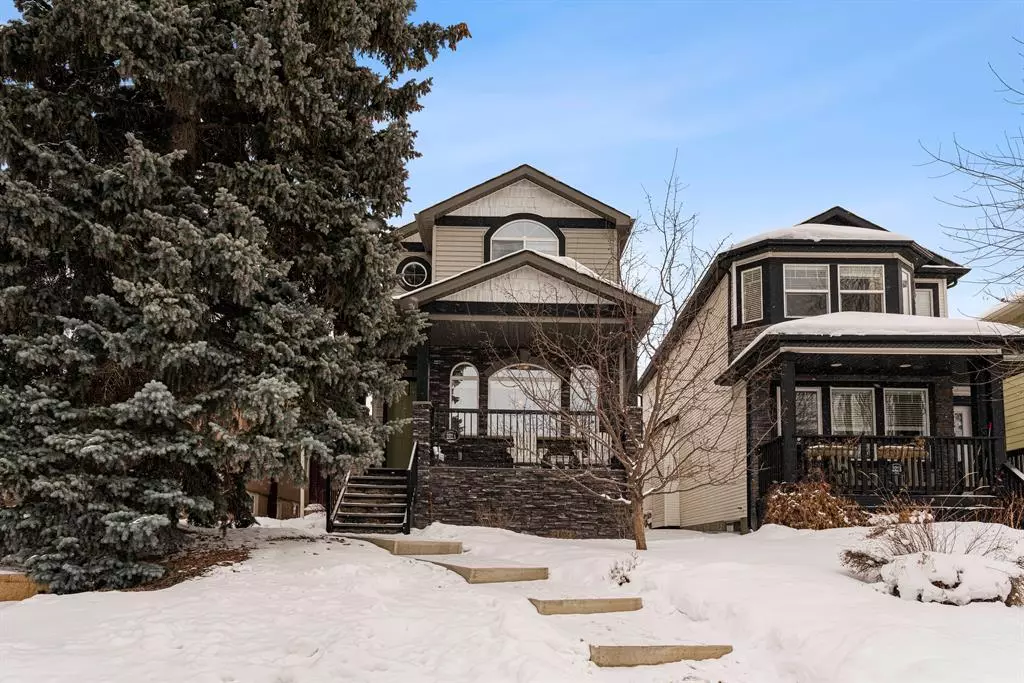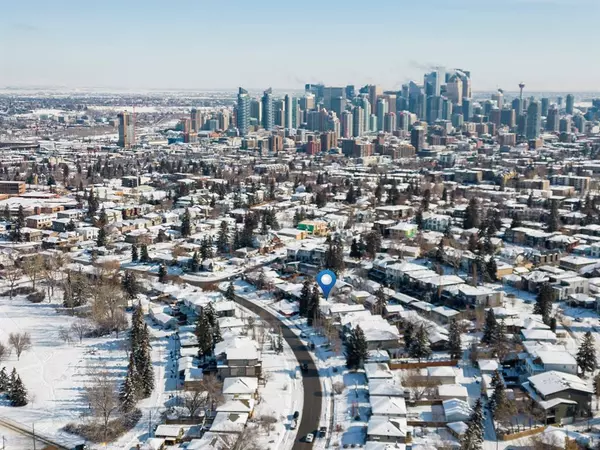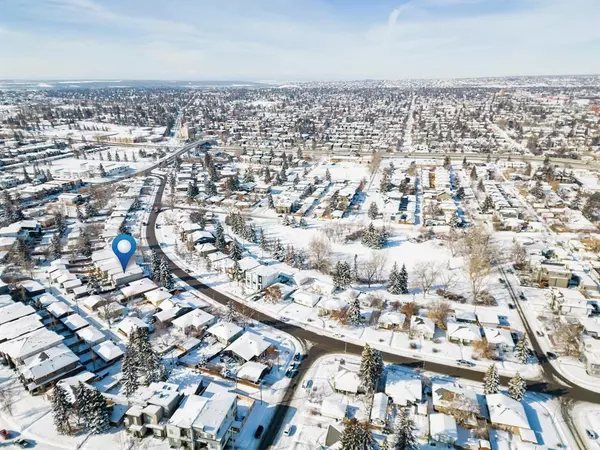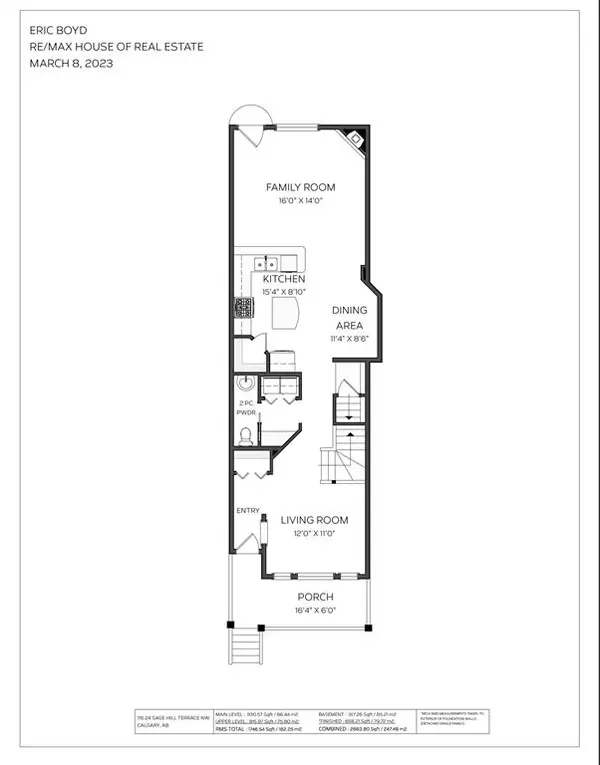$731,500
$759,000
3.6%For more information regarding the value of a property, please contact us for a free consultation.
3 Beds
4 Baths
1,747 SqFt
SOLD DATE : 05/12/2023
Key Details
Sold Price $731,500
Property Type Single Family Home
Sub Type Detached
Listing Status Sold
Purchase Type For Sale
Square Footage 1,747 sqft
Price per Sqft $418
Subdivision Richmond
MLS® Listing ID A2031125
Sold Date 05/12/23
Style 2 Storey
Bedrooms 3
Full Baths 3
Half Baths 1
Originating Board Calgary
Year Built 2007
Annual Tax Amount $4,704
Tax Year 2022
Lot Size 3,982 Sqft
Acres 0.09
Property Description
Discover the perfect detached family home in Richmond with entry-level pricing in the highly sought-after Marda Loop area. Conveniently situated close to schools and parks and just minutes away from downtown, this home boasts an oversized 147ft DEEP LOT and a fully landscaped backyard perfect for enjoying warm summer nights with friends and family. Step inside and be greeted by hardwood flooring throughout and an elegant chef's kitchen with a gas range and stainless steel appliances. The main level features a front den/office area, a large living/dining space centred around a beautiful gas fireplace, and a convenient laundry area and 2pc powder room. The upper level offers a massive 16x13 primary bedroom with a luxurious 4pc ensuite that includes a separate tub, STEAM SHOWER, and a walk-in closet. An additional oversized bedroom and a second 4pc bathroom complete the upper level. The fully finished basement is ideal for a growing family or as the perfect "man cave" setup for watching the game, complete with a full wet bar area, a large rec room with a gas fireplace, and a third bedroom with a walk-in closet. A full double detached garage completes the rear of the home, along with the low maintenance landscaping. Enjoy the convenience of living in Marda Loop with easy access to shopping, restaurants, coffee shops, and all the perks of inner-city living. Take advantage of this opportunity, please call today for a private showing
Location
Province AB
County Calgary
Area Cal Zone Cc
Zoning R-C2
Direction W
Rooms
Basement Finished, Full
Interior
Interior Features Bar, Breakfast Bar, Built-in Features, Closet Organizers, Granite Counters, High Ceilings, Kitchen Island, Open Floorplan, Steam Room, Walk-In Closet(s)
Heating Forced Air
Cooling Central Air
Flooring Carpet, Hardwood, Tile
Fireplaces Number 2
Fireplaces Type Basement, Gas, Living Room
Appliance Dishwasher, Gas Range, Range Hood, Refrigerator, Washer/Dryer, Window Coverings
Laundry Main Level
Exterior
Garage Double Garage Detached
Garage Spaces 2.0
Garage Description Double Garage Detached
Fence Fenced
Community Features Park, Playground, Pool, Schools Nearby, Shopping Nearby, Sidewalks, Street Lights, Tennis Court(s)
Roof Type Asphalt Shingle
Porch Patio
Lot Frontage 25.0
Total Parking Spaces 2
Building
Lot Description Back Lane, Back Yard, Front Yard, Lawn, Landscaped, Street Lighting
Foundation Poured Concrete
Architectural Style 2 Storey
Level or Stories Two
Structure Type Wood Frame
Others
Restrictions None Known
Tax ID 76379663
Ownership Private
Read Less Info
Want to know what your home might be worth? Contact us for a FREE valuation!

Our team is ready to help you sell your home for the highest possible price ASAP
GET MORE INFORMATION

Agent | License ID: LDKATOCAN






