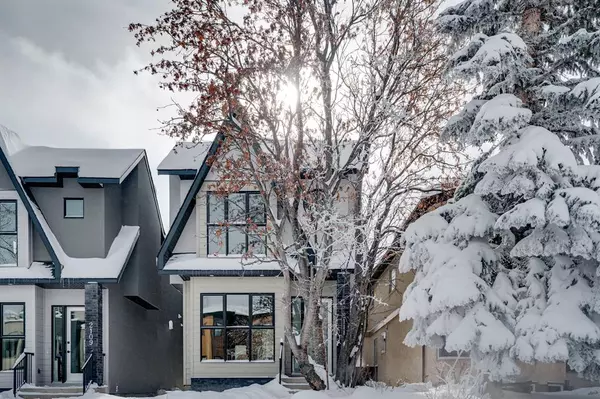$1,135,000
$1,135,000
For more information regarding the value of a property, please contact us for a free consultation.
4 Beds
4 Baths
1,903 SqFt
SOLD DATE : 05/12/2023
Key Details
Sold Price $1,135,000
Property Type Single Family Home
Sub Type Detached
Listing Status Sold
Purchase Type For Sale
Square Footage 1,903 sqft
Price per Sqft $596
Subdivision Richmond
MLS® Listing ID A2032907
Sold Date 05/12/23
Style 2 Storey
Bedrooms 4
Full Baths 3
Half Baths 1
Originating Board Calgary
Year Built 2023
Tax Year 2023
Lot Size 3,089 Sqft
Acres 0.07
Property Description
Open House Sunday, April 23: 2pm - 4pm.*Watch the video* Absolutely Gorgeous! What a stunning beauty. BRAND NEW SHOWSTOPPER | READY TO MOVE IN. Ken Homes presents you with 2111 27th Avenue SW featuring high end luxury design finishings located in the popular and happening neighbourhood of Marda Loop. This beautiful modern craftsmanship home is about to leave you at a wow. Sleek, modern, fresh, and trendy exterior featuring stone and stucco finishings. This astonishing home includes 4 BEDROOMS | 3.5 BATHROOMS| SOUTH BACKYARD| FINISHED BASEMENT| UPGRADED KITCHEN | EXTRA WINDOWS| LUXURY FINISHINGS| DOUBLE CAR GARAGE (20X23). The main level with 10 feet ceilings showcases the open floor plan with tall windows, hardwood flooring, stylish lighting fixtures & pot lights, a front flex area which serves perfectly as the dining area or as your work from home den. Your dreamy with elegant white & champagne gold colours comes with an extended island, built-in high end tech appliances, custom hood fan, quartz countertops, smooth backsplash, tons of cabinets space, and a corner pantry. The spacious sunny living room featuring the floor to ceiling tile fireplace wall and built-in shleves with tall windows and a sliding door flowing into your sunshine south backyard. The half bathroom and mud room with extra storage/bench competes the main floor. Nice size sunshine filled yard with a 17X12 deck included along with some extra yard space. Walking upstairs? The spacious master bedroom with a custom feature wall and the spa-like ensuite which includes his/her sink, soaker tub, standing shower, extra storage, heated flooring and a custom walk-in closet. 2 other big bedrooms with tall windows, a shared bathroom, and the laundry room with built-in cabinets completes this level. The fully finished basement with 9 feet ceilings includes a massive entertainment room with built-in speakers , two windows, and a wet bar ideal for your get-togethers and movie nights. A great sized bedroom with a walk-in closet, a full bathroom with standing shower, & an additional storage room finishes the basement. Excellent location with easy access to Marda Loop, excellent schools, shopping, public transit, walking paths, the Glenmore reservoir, & minutes to Downtown Calgary. This beauty shows 10/10. Come and fall in love with it. Pack your bags and move in. Next Door Infill is on sale as well.
Location
Province AB
County Calgary
Area Cal Zone Cc
Zoning R-C2
Direction N
Rooms
Basement Finished, Full
Interior
Interior Features Bar, Breakfast Bar, Built-in Features, Chandelier, Closet Organizers, Crown Molding, Double Vanity, Granite Counters, Kitchen Island, No Animal Home, No Smoking Home, Open Floorplan, See Remarks
Heating Central
Cooling None
Flooring Carpet, Hardwood, Tile
Fireplaces Number 1
Fireplaces Type Gas
Appliance Bar Fridge, Built-In Oven, Dryer, Gas Cooktop, Microwave, Range Hood, Refrigerator, Washer
Laundry Upper Level
Exterior
Garage Double Garage Detached
Garage Spaces 2.0
Garage Description Double Garage Detached
Fence Fenced
Community Features Other, Park, Playground, Schools Nearby, Shopping Nearby, Sidewalks, Street Lights, Tennis Court(s)
Roof Type Asphalt Shingle
Porch Deck
Lot Frontage 25.0
Exposure N
Total Parking Spaces 3
Building
Lot Description Back Lane
Foundation Poured Concrete
Architectural Style 2 Storey
Level or Stories Two
Structure Type Stucco
New Construction 1
Others
Restrictions None Known
Tax ID 76583208
Ownership Private
Read Less Info
Want to know what your home might be worth? Contact us for a FREE valuation!

Our team is ready to help you sell your home for the highest possible price ASAP
GET MORE INFORMATION

Agent | License ID: LDKATOCAN






