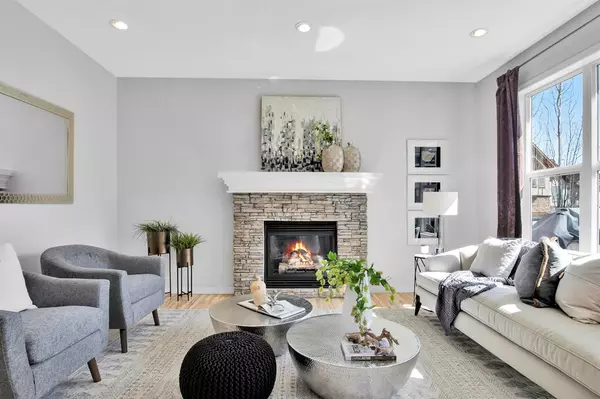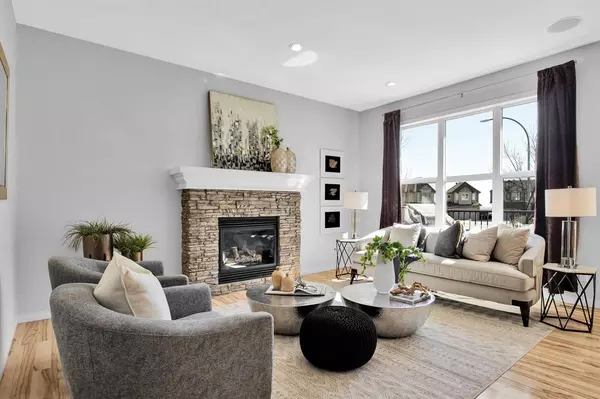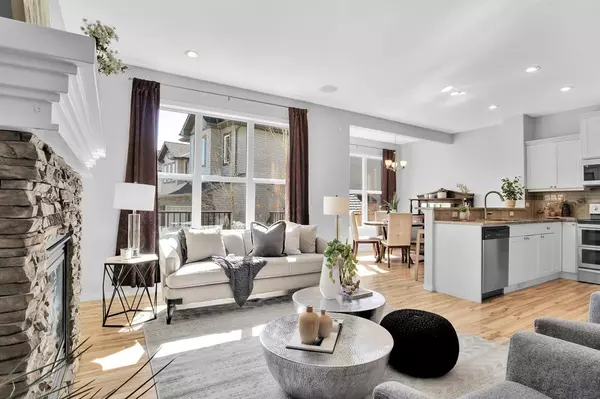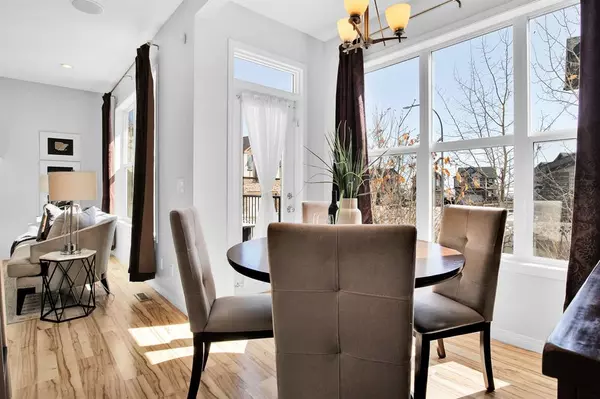$700,000
$700,000
For more information regarding the value of a property, please contact us for a free consultation.
4 Beds
4 Baths
1,832 SqFt
SOLD DATE : 05/12/2023
Key Details
Sold Price $700,000
Property Type Single Family Home
Sub Type Detached
Listing Status Sold
Purchase Type For Sale
Square Footage 1,832 sqft
Price per Sqft $382
Subdivision Sherwood
MLS® Listing ID A2043504
Sold Date 05/12/23
Style 2 Storey
Bedrooms 4
Full Baths 3
Half Baths 1
Originating Board Calgary
Year Built 2011
Annual Tax Amount $3,796
Tax Year 2022
Lot Size 4,058 Sqft
Acres 0.09
Property Description
This Air-conditioned 4 bedroom, 4 bath family home with over 2500 sq. ft. of living area is ready to move in to and features neutral, soft colors throughout and abundant windows to welcome in the natural light. Recent Upgrades include Furnace, stainless refrigerator with water/ice, microwave hoodfan, Garage Heater and Professionally finished basement with permits. This open concept plan main floor is perfect for both family life and entertaining with striking granite kitchen countertops, double oven, light color cabinetry, pantry and loads of morning sun. The kitchen overlooks the dining area and living room with speakers and fireplace that opens to the rear deck to enjoy those summer evenings in your private yard with fully fenced, no maintenance high-end vinyl fencing. Upstairs is the Primary suite with built-in speakers, dual blackout or opaque blinds and Hotel-like ensuite complete with dual vanities, soaker tub, enclosed water closet and oversized glass and tile shower. A convenient upstairs laundry room features a bright window, scrub sink and cabinetry for storage. The full size Bonus room features vaulted ceilings, built-in speakers and is perfect for family movie nights. A 4 pc bath and two more bedrooms (one with Murphy bed) complete this level. The fully finished basement boasts newer professional development with full bathroom featuring cozy in-floor heat and oversized glass shower, a good-sized 4th bedroom and living area. This home is conveniently located on a quiet street near a green area and minutes to major shopping including Costco, restaurants, Starbucks, retail and home improvement stores. Call to view today and enjoy the Virtual Tour.
Location
Province AB
County Calgary
Area Cal Zone N
Zoning R-1N
Direction W
Rooms
Basement Finished, Full
Interior
Interior Features Breakfast Bar, Central Vacuum, Double Vanity, Granite Counters, No Smoking Home, Open Floorplan
Heating In Floor, Forced Air, Natural Gas
Cooling Central Air
Flooring Carpet, Vinyl Plank
Fireplaces Number 2
Fireplaces Type Electric, Family Room, Gas, Insert, Living Room, Mantle
Appliance Central Air Conditioner, Dishwasher, Double Oven, Dryer, Garage Control(s), Microwave Hood Fan, Refrigerator, Washer, Window Coverings
Laundry Laundry Room, Upper Level
Exterior
Garage Double Garage Attached, Heated Garage, Insulated, On Street
Garage Spaces 2.0
Garage Description Double Garage Attached, Heated Garage, Insulated, On Street
Fence Fenced
Community Features Park, Shopping Nearby
Amenities Available Other
Roof Type Asphalt Shingle
Porch Deck
Lot Frontage 59.06
Exposure W
Total Parking Spaces 4
Building
Lot Description Landscaped, Private
Foundation Poured Concrete
Architectural Style 2 Storey
Level or Stories Two
Structure Type Stone,Vinyl Siding
Others
Restrictions See Remarks
Tax ID 76409805
Ownership Private
Read Less Info
Want to know what your home might be worth? Contact us for a FREE valuation!

Our team is ready to help you sell your home for the highest possible price ASAP
GET MORE INFORMATION

Agent | License ID: LDKATOCAN






