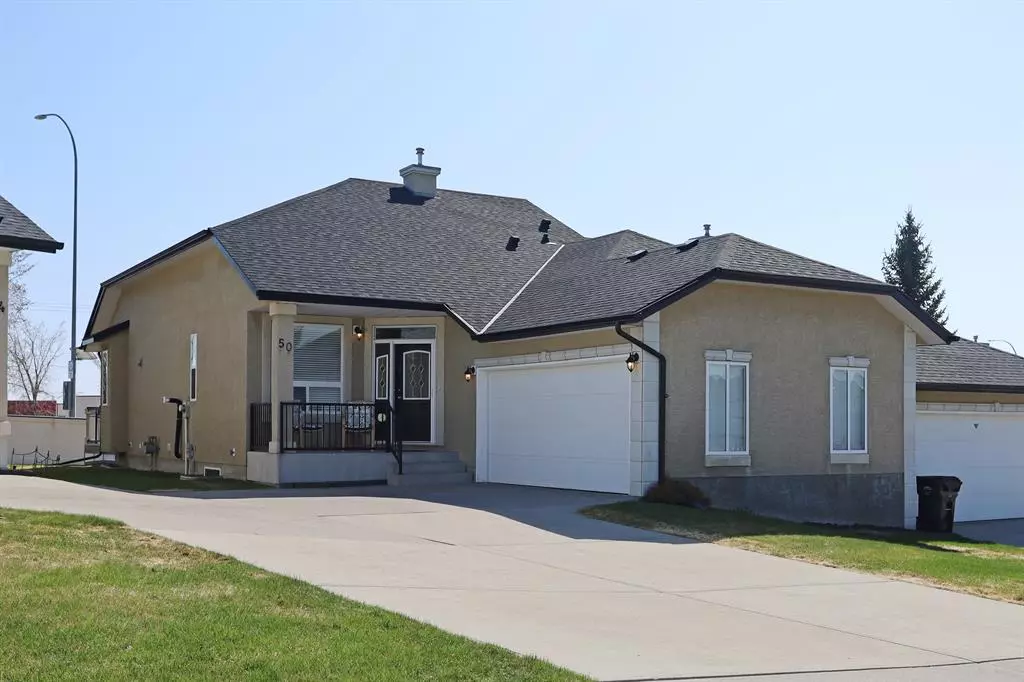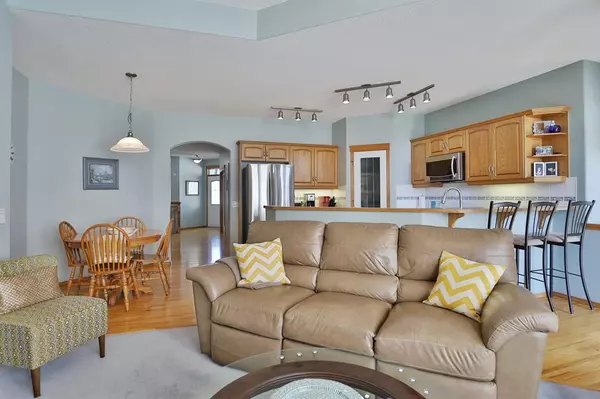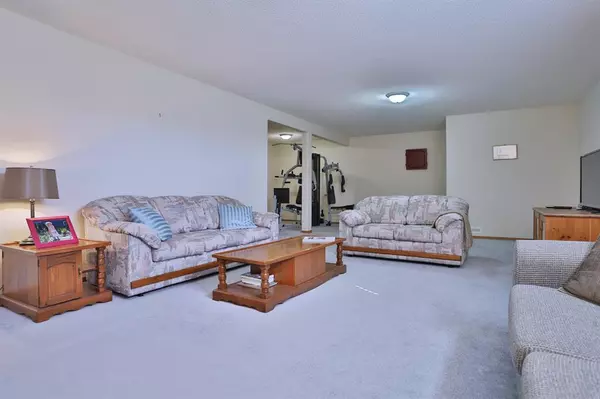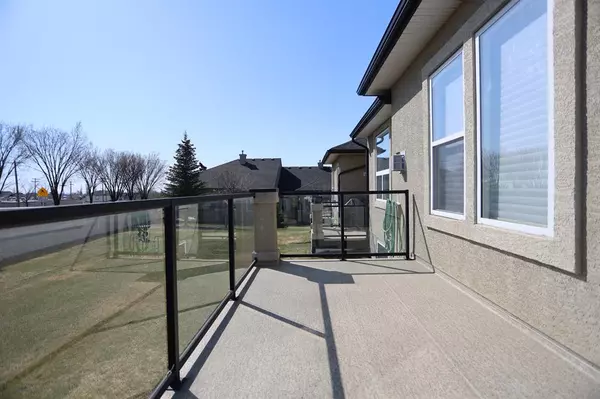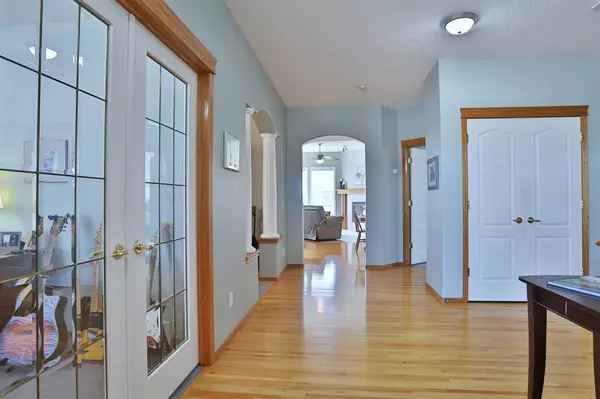$634,900
$634,900
For more information regarding the value of a property, please contact us for a free consultation.
2 Beds
3 Baths
1,343 SqFt
SOLD DATE : 05/12/2023
Key Details
Sold Price $634,900
Property Type Single Family Home
Sub Type Semi Detached (Half Duplex)
Listing Status Sold
Purchase Type For Sale
Square Footage 1,343 sqft
Price per Sqft $472
Subdivision Tuscany
MLS® Listing ID A2044250
Sold Date 05/12/23
Style Bungalow,Side by Side
Bedrooms 2
Full Baths 2
Half Baths 1
HOA Fees $23/ann
HOA Y/N 1
Originating Board Calgary
Year Built 2000
Annual Tax Amount $3,889
Tax Year 2022
Lot Size 5,898 Sqft
Acres 0.14
Property Description
Ready & waiting for a new family to call it home is this lovingly maintained bungalow in this exclusive villa complex from Homes By Avi in the highly-desirable Northwest Calgary neighbourhood of Tuscany. Original owners of this mint condition 2 bedroom + den home which enjoys gleaming hardwood floors, sunny oak kitchen with stainless steel appliances, huge lower level rec room & numerous updates including furnace & roof shingles. Complemented by 9ft ceilings, you'll love the spacious & open feel of the main floor featuring the inviting living room with fireplace & 10ft ceilings, with access onto the backyard deck complete with BBQ. Perfect for your fine dining is the elegant dining room which is graced by rounded columns. The oak kitchen has loads of cabinet space & walk-in pantry, raised bar & the newer (2018) upgraded appliances include Bosch dishwasher & Samsung stove/convection oven. The main floor master bedroom has a great-sized walk-in closet & soothing soaker tub ensuite with separate shower & closet for your linens, towels & bathroom essentials. The cool & relaxing lower level is finished with a large 2nd bedroom & another full bath, tons of extra space for storage & games/rec room with exercise equipment. Additional extras & improvements include the main floor laundry with newer (2018) Electrolux washer & dryer, home office with French doors, Hunter Douglas blinds, oversized garage with new door opener (2020), new hot water tank (2017) as well as the roof shingles (2016) & furnace (2017). And to top it off, grass cutting & snow removal is taken care of for you with the low monthly maintenance fee...so throw away your shovel & lawn mower! Both the Tuscany Club & Market are just a leisurely stroll from your front door, you are walking distance to bus stops & winding trails, & this prime location means quick easy access to Crowchild & Stoney Trails to take you anywhere & everywhere you want to go!
Location
Province AB
County Calgary
Area Cal Zone Nw
Zoning R-C2
Direction SW
Rooms
Basement Finished, Full
Interior
Interior Features Ceiling Fan(s), Central Vacuum, French Door, High Ceilings, Pantry, Soaking Tub, Storage, Walk-In Closet(s)
Heating Forced Air, Natural Gas
Cooling None
Flooring Carpet, Ceramic Tile, Hardwood, Linoleum
Fireplaces Number 1
Fireplaces Type Gas, Living Room
Appliance Dishwasher, Dryer, Electric Stove, Microwave Hood Fan, Refrigerator, Washer, Window Coverings
Laundry Laundry Room, Main Level
Exterior
Garage Double Garage Attached
Garage Spaces 2.0
Carport Spaces 4
Garage Description Double Garage Attached
Fence Partial
Community Features Clubhouse, Park, Playground, Schools Nearby, Shopping Nearby, Tennis Court(s), Walking/Bike Paths
Amenities Available Park, Recreation Facilities
Roof Type Asphalt Shingle
Porch Deck, Front Porch
Lot Frontage 30.64
Exposure SW
Total Parking Spaces 2
Building
Lot Description Back Yard, Front Yard, No Neighbours Behind, Landscaped, Rectangular Lot
Foundation Poured Concrete
Architectural Style Bungalow, Side by Side
Level or Stories One
Structure Type Stucco,Wood Frame
Others
Restrictions None Known
Tax ID 76584947
Ownership Private
Read Less Info
Want to know what your home might be worth? Contact us for a FREE valuation!

Our team is ready to help you sell your home for the highest possible price ASAP
GET MORE INFORMATION

Agent | License ID: LDKATOCAN

