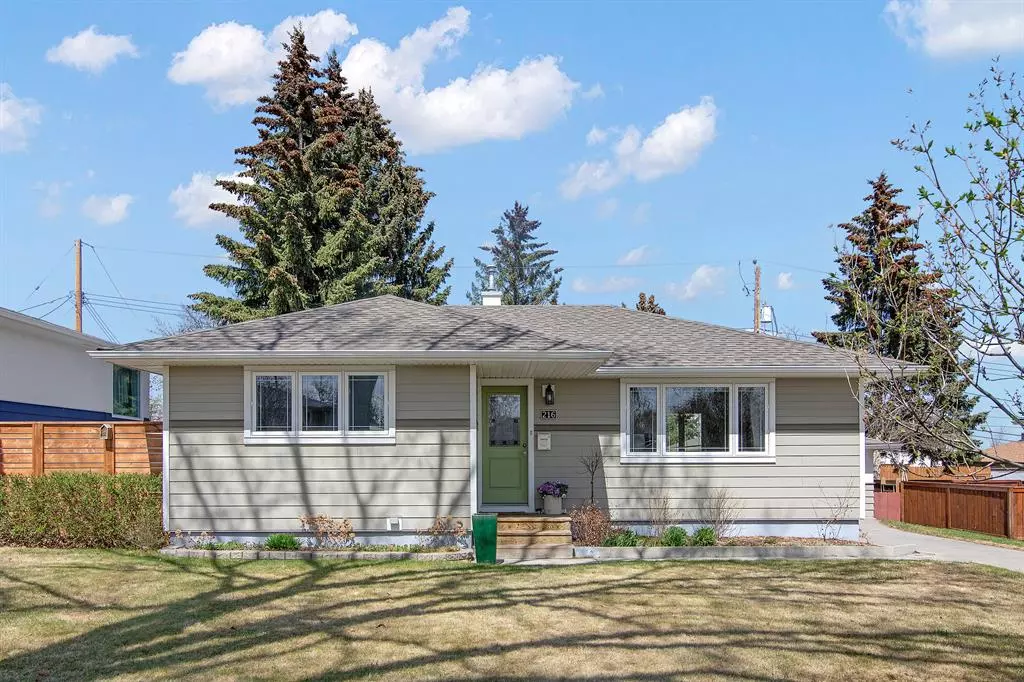$572,500
$550,000
4.1%For more information regarding the value of a property, please contact us for a free consultation.
2 Beds
2 Baths
962 SqFt
SOLD DATE : 05/12/2023
Key Details
Sold Price $572,500
Property Type Single Family Home
Sub Type Detached
Listing Status Sold
Purchase Type For Sale
Square Footage 962 sqft
Price per Sqft $595
Subdivision Thorncliffe
MLS® Listing ID A2046045
Sold Date 05/12/23
Style Bungalow
Bedrooms 2
Full Baths 2
Originating Board Calgary
Year Built 1956
Annual Tax Amount $3,417
Tax Year 2022
Lot Size 6,501 Sqft
Acres 0.15
Property Description
CANCELLED Open House. Welcome to your dream home! This charming bungalow is located in the popular neighborhood of Thorncliffe, surrounded by beautiful tree-lined streets and just steps away from parks and schools. As you enter the home, you'll notice the gleaming hardwood floors that lead to the large updated kitchen, which features an island your whole family can surround. The kitchen and dining room overlook the large, private backyard with mature landscaping and established trees. The primary bedroom is spacious and bright, with plenty of room for a king size bed. The bathrooms have been upgraded with beautiful cabinetry and modern fixtures. This home has seen many upgrades over the years including Hardie Board siding and additional exterior insulation, updated windows throughout the entire main floor, updated roof and shingles, updated lighting and an on-demand hot water heater. The ceiling insulation has also been upgraded for improved energy efficiency, with the old vermiculite removed and replaced with 2" spray foam plus R40 loose fill insulation. In the finished basement you will find an additional family room, newly renovated three piece bathroom and massive storage room. The spacious driveway and separate garage provides ample parking for you and your guests. This home has been meticulously maintained and it is ready for you to move right in. Don't miss out on the opportunity to own this beautiful home!
Location
Province AB
County Calgary
Area Cal Zone N
Zoning R-C1
Direction S
Rooms
Basement Finished, Full
Interior
Interior Features Closet Organizers, Kitchen Island, Storage
Heating Forced Air, Natural Gas
Cooling None
Flooring Hardwood, Other
Appliance Dishwasher, Dryer, Electric Stove, Garage Control(s), Microwave, Range Hood, Refrigerator, Washer, Window Coverings
Laundry In Basement
Exterior
Garage Driveway, Single Garage Detached
Garage Spaces 1.0
Garage Description Driveway, Single Garage Detached
Fence Fenced
Community Features Park, Playground, Schools Nearby, Shopping Nearby, Sidewalks, Street Lights
Roof Type Asphalt Shingle
Porch Patio
Lot Frontage 64.96
Total Parking Spaces 3
Building
Lot Description Back Lane, Back Yard, Rectangular Lot, Treed
Foundation Poured Concrete
Architectural Style Bungalow
Level or Stories One
Structure Type Cement Fiber Board
Others
Restrictions None Known
Tax ID 76343668
Ownership Private
Read Less Info
Want to know what your home might be worth? Contact us for a FREE valuation!

Our team is ready to help you sell your home for the highest possible price ASAP
GET MORE INFORMATION

Agent | License ID: LDKATOCAN






