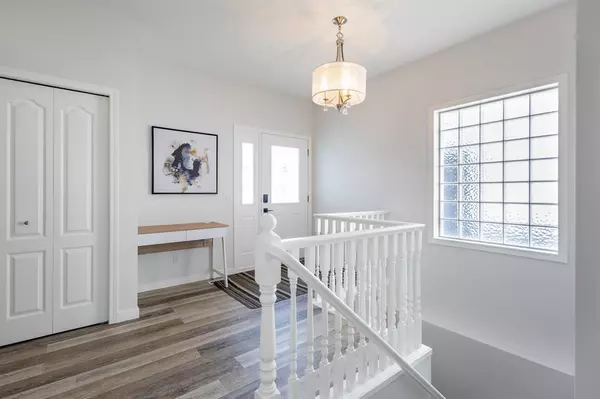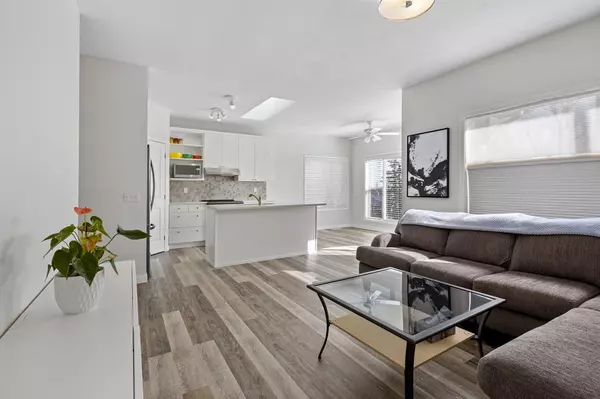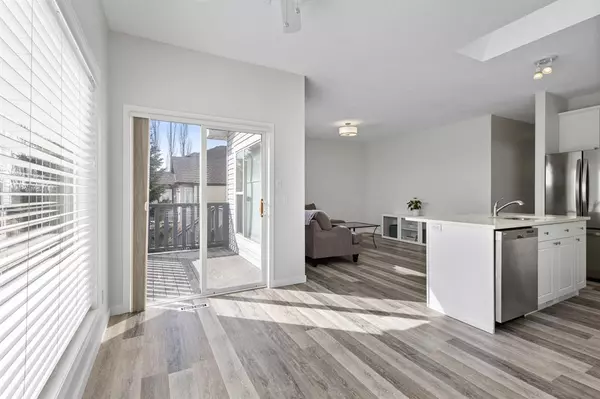$609,900
$609,900
For more information regarding the value of a property, please contact us for a free consultation.
4 Beds
3 Baths
1,128 SqFt
SOLD DATE : 05/12/2023
Key Details
Sold Price $609,900
Property Type Single Family Home
Sub Type Detached
Listing Status Sold
Purchase Type For Sale
Square Footage 1,128 sqft
Price per Sqft $540
Subdivision Bridlewood
MLS® Listing ID A2043299
Sold Date 05/12/23
Style Bungalow
Bedrooms 4
Full Baths 3
Originating Board Calgary
Year Built 1999
Annual Tax Amount $3,092
Tax Year 2022
Lot Size 3,573 Sqft
Acres 0.08
Property Description
Walkout bungalow that is completely renovated, located at the very desirable street in Bridlewood. Backing onto a huge greenspace, the 4-bedroom 3 bathroom beauty with over 2100sqf living space. The home has been completely renovated inside and out over the last few years. With additional $15,000 spent end of last year to improve energy efficiency, new appliances etc. This home has two completely separated living space. Currently the (illegal) basement suite is renting $1500/month. It can be easily covert to code. As you walk in front entrance the high 9 ft ceilings give a modern and open feel to the space. This landing has access to both levels and is right beside the entry from the double attached garage that has a new garage door and opener. Upstairs on the main you will find the high ceilings and beautiful luxury vinyl hardwood floors. The phenomenal open concept, living room, dining room, kitchen combo has huge floor to ceiling East windows overlooking a sizable treed greenspace. The Gourmet kitchen with lots of cupboard space, stylish upgraded New Stainless-steel appliances, beautiful New Quartz countertops and new chic backsplash, with modern style cabinets, Island with eating bar, and a huge area for formal dining that looks out to the backyard. Living room is massive and has all the room you will need to stretch out. The oversized window and high ceilings with new skylight allow tons of natural light… The door leads to a good sized east private deck perfect to enjoy morning sunshine. Down the hall you will find the Master bedroom featuring two large windows on either side of the bed, a full updated spa like ensuite, and huge walk-in closet. There is another large bedroom with a big window, and a second full updated bathroom on this floor. The lower level is quite separate and is fully finished with 9ft ceilings and super durable luxury vinyl plank flooring. The open concept Living room/dining room/kitchen is so cozy and has a gas fireplace/custom mantle. French doors open to the landscaped backyard. Another 2 bedrooms and a full 4-piece bath with jetted tub. Mechanical /storage room has tons of room for storage; stacked full size washer/ dryer is here, also with the new built in vacuum system. Roof and half the siding are New. Hunter Douglas blinds throughout the home. This quiet location is walking distance to the school and playground. …You will love this home!!
Location
Province AB
County Calgary
Area Cal Zone S
Zoning R-1N
Direction W
Rooms
Basement Separate/Exterior Entry, Finished, Suite, Walk-Out
Interior
Interior Features High Ceilings, Kitchen Island, Quartz Counters
Heating Forced Air, Natural Gas
Cooling None
Flooring Carpet, Linoleum
Fireplaces Number 1
Fireplaces Type Basement, Gas
Appliance Dishwasher, Dryer, Electric Stove, Garage Control(s), Gas Stove, Microwave, Range Hood, Refrigerator, Washer, Washer/Dryer Stacked, Window Coverings
Laundry Laundry Room
Exterior
Garage Double Garage Attached
Garage Spaces 2.0
Garage Description Double Garage Attached
Fence Fenced
Community Features Park, Playground, Schools Nearby, Shopping Nearby, Sidewalks
Roof Type Asphalt Shingle
Porch Balcony(s), Patio
Lot Frontage 32.06
Exposure W
Total Parking Spaces 4
Building
Lot Description Backs on to Park/Green Space, Landscaped, Rectangular Lot
Foundation Poured Concrete
Architectural Style Bungalow
Level or Stories Two
Structure Type Concrete,Vinyl Siding,Wood Frame
Others
Restrictions None Known
Tax ID 76425090
Ownership Private
Read Less Info
Want to know what your home might be worth? Contact us for a FREE valuation!

Our team is ready to help you sell your home for the highest possible price ASAP
GET MORE INFORMATION

Agent | License ID: LDKATOCAN






