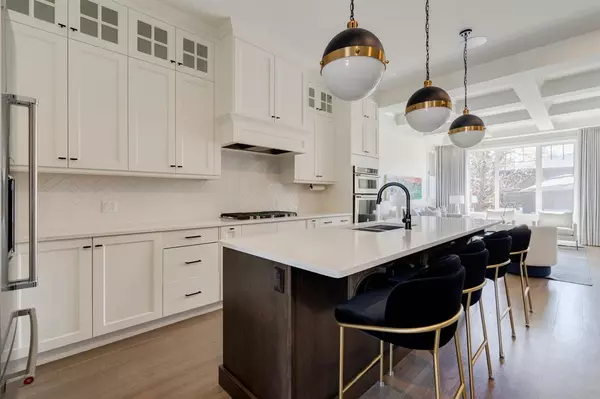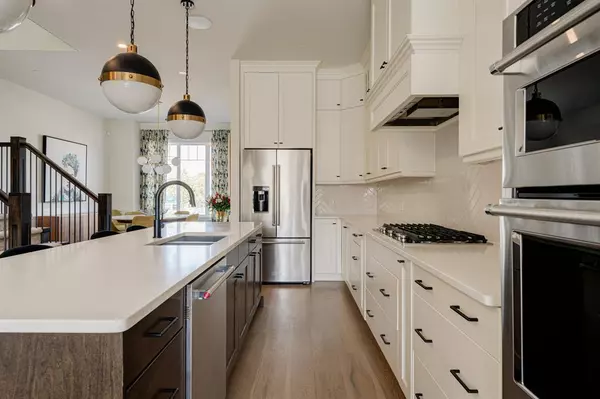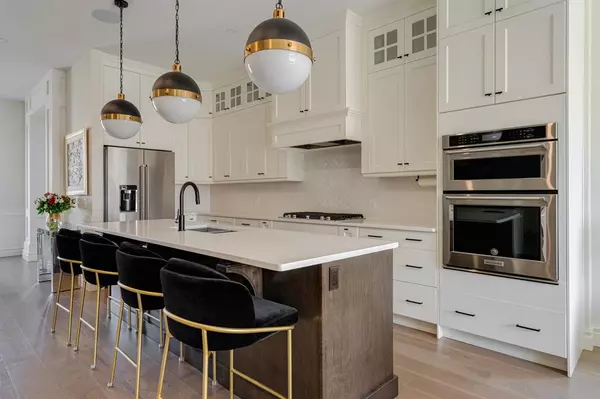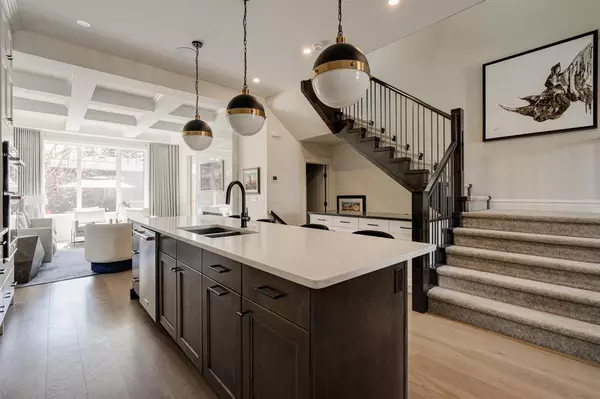$1,015,000
$999,900
1.5%For more information regarding the value of a property, please contact us for a free consultation.
4 Beds
4 Baths
1,834 SqFt
SOLD DATE : 05/12/2023
Key Details
Sold Price $1,015,000
Property Type Single Family Home
Sub Type Semi Detached (Half Duplex)
Listing Status Sold
Purchase Type For Sale
Square Footage 1,834 sqft
Price per Sqft $553
Subdivision Richmond
MLS® Listing ID A2044958
Sold Date 05/12/23
Style 2 Storey,Side by Side
Bedrooms 4
Full Baths 3
Half Baths 1
Originating Board Calgary
Year Built 2018
Annual Tax Amount $6,306
Tax Year 2022
Lot Size 3,132 Sqft
Acres 0.07
Property Description
Gorgeous 4 Bedroom 3.5 bath home with a beautiful sunny south facing yard, air conditioning and tons of upgrades you don't see in new builds now a days. This home has over 2,600 sq ft of living space located on a quiet cul-de-sac in sought-after Marda Loop/Richmond area. This home has been recently upgraded in the last year with the assistance of an interior designer to ensure the upgrades are thoughtful and make the home stand out from spec homes. With over 60k of upgrades since build, you will sure to be wow’d and fall in love with this special space. The main floor of this home is soaked in natural light with 10’ ceilings, 8’ designer doors, wainscoting panels, a great room with a beautiful, coffered ceiling & large marble tiled gas fireplace, a stunning chef’s kitchen with upgraded pendant lighting, quartz countertops, full height custom cabinets, new hardware, & a stainless steel appliance package. You will love the moody 2-piece powder room for all your entertaining & the large mudroom with an abundance of storage just at the back entry. Let the transitional spindle staircase lead you to the top floor with upgraded hardwood flooring throughout (no carpet) a gorgeous spacious primary retreat with views of downtown, east and west to catch all of the amazing sunrise and sunsets. The stunning master retreat features a high-end custom closet & elegant master ensuite bath with in-floor heat, his + her vanities, luxurious soaker tub & separate steam shower. Two good sized bedrooms a 4-piece main bath & laundry room with sink complete this floor. In the basement you will find a large media room with custom feature wall, built in cabinets as well as a recently upgraded wet bar, a 4th bedroom currently used as a gym but easily converted back to a bedroom. Out the back you will find a sunny south facing yard with brand new low maintenance turf, fruit trees, concrete pad with fire table hook up, its truly perfect for entertaining. The double garage completes the outdoor space. Perched on the top of the hill, this home is just a quick few blocks from all of the amazing amenities in Marda loop. You can’t beat this location with public transit, schools, shopping + just minutes to the downtown core. Truly a one-of-a-kind gem in the inner city.
Location
Province AB
County Calgary
Area Cal Zone Cc
Zoning R-C2
Direction N
Rooms
Basement Finished, Full
Interior
Interior Features Bar, High Ceilings
Heating Forced Air, Natural Gas
Cooling Central Air
Flooring Carpet, Ceramic Tile, Hardwood
Fireplaces Number 1
Fireplaces Type Gas
Appliance Dishwasher, Dryer, Garage Control(s), Gas Cooktop, Microwave, Oven-Built-In, Range Hood, Refrigerator, Washer, Window Coverings, Wine Refrigerator
Laundry Laundry Room
Exterior
Garage Double Garage Detached
Garage Spaces 2.0
Garage Description Double Garage Detached
Fence Fenced
Community Features Golf, Park, Playground, Schools Nearby, Shopping Nearby, Sidewalks, Street Lights, Tennis Court(s)
Roof Type Asphalt Shingle
Porch Deck, Patio
Lot Frontage 25.0
Exposure N
Total Parking Spaces 2
Building
Lot Description Back Lane, Back Yard, Cul-De-Sac, Front Yard, Low Maintenance Landscape, Rectangular Lot, Treed, Views
Foundation Poured Concrete
Architectural Style 2 Storey, Side by Side
Level or Stories Two
Structure Type Stone,Stucco,Wood Frame
Others
Restrictions None Known
Tax ID 76828857
Ownership Private
Read Less Info
Want to know what your home might be worth? Contact us for a FREE valuation!

Our team is ready to help you sell your home for the highest possible price ASAP
GET MORE INFORMATION

Agent | License ID: LDKATOCAN






