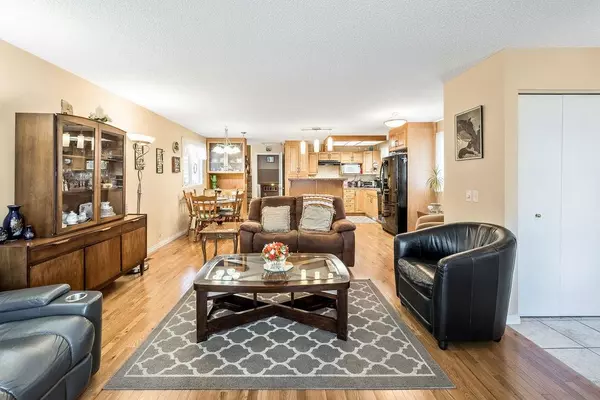$499,500
$449,900
11.0%For more information regarding the value of a property, please contact us for a free consultation.
3 Beds
2 Baths
964 SqFt
SOLD DATE : 05/12/2023
Key Details
Sold Price $499,500
Property Type Single Family Home
Sub Type Detached
Listing Status Sold
Purchase Type For Sale
Square Footage 964 sqft
Price per Sqft $518
Subdivision Riverbend
MLS® Listing ID A2045951
Sold Date 05/12/23
Style 4 Level Split
Bedrooms 3
Full Baths 2
Originating Board Calgary
Year Built 1982
Annual Tax Amount $2,352
Tax Year 2022
Lot Size 3,433 Sqft
Acres 0.08
Property Description
This charming split-level home is located in a desirable community of Riverbend and offers a spacious and functional layout. As you enter the main level, you will be immediately impressed by the updated living room and kitchen. The open concept design of the space creates a bright and airy feel and is perfect for entertaining family and friends. The kitchen features modern appliances, plenty of counter space, and ample built in storage.
The upper level of the home features a large primary bedroom with an attached dressing room/den and a split ensuite bathroom, providing ultimate privacy and convenience. The bedroom is spacious and bright, with large windows that overlook the backyard and park.
The lower level of the home offers a cozy family room, providing additional living space, perfect for relaxation and entertainment. There is also a second bedroom on this level.
The fourth level of the home features a laundry room and plenty of storage within the large crawl space. Additionally, there is a third bedroom (without proper egress windows) and an 3 piece ensuite bathroom.
This home also boasts a detached single garage, and parking pad providing abundant space for parking or additional storage. The beautiful backyard of this property backs onto a playground and park, offering a serene and peaceful setting for outdoor activities and entertaining.
Overall, this split-level home is an excellent opportunity to own a beautifully maintained property in a highly sought-after location
Don't miss out on the chance to make this house your home
Location
Province AB
County Calgary
Area Cal Zone Se
Zoning R-C2
Direction W
Rooms
Basement Partial, Partially Finished
Interior
Interior Features Built-in Features, Kitchen Island, Open Floorplan, See Remarks
Heating Forced Air
Cooling None
Flooring Carpet, Hardwood, Laminate, Linoleum, Tile
Appliance Dishwasher, Dryer, Garage Control(s), Gas Stove, Microwave, Refrigerator, Washer, Window Coverings
Laundry Laundry Room
Exterior
Garage See Remarks, Single Garage Detached
Garage Spaces 1.0
Garage Description See Remarks, Single Garage Detached
Fence Fenced
Community Features Park, Playground, Sidewalks, Street Lights
Roof Type Asphalt Shingle
Porch Patio
Lot Frontage 32.15
Total Parking Spaces 4
Building
Lot Description Back Lane, Backs on to Park/Green Space, City Lot, Front Yard, Level
Foundation Poured Concrete
Architectural Style 4 Level Split
Level or Stories 4 Level Split
Structure Type Vinyl Siding
Others
Restrictions None Known
Tax ID 76314795
Ownership Private
Read Less Info
Want to know what your home might be worth? Contact us for a FREE valuation!

Our team is ready to help you sell your home for the highest possible price ASAP
GET MORE INFORMATION

Agent | License ID: LDKATOCAN






