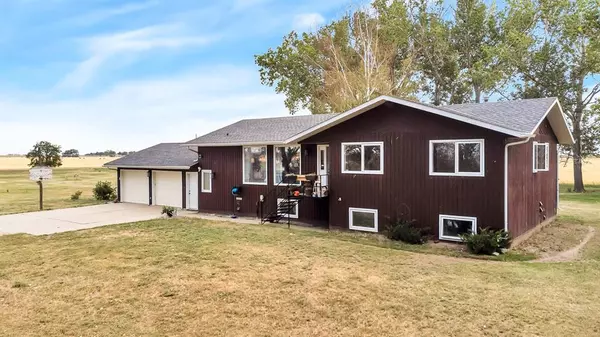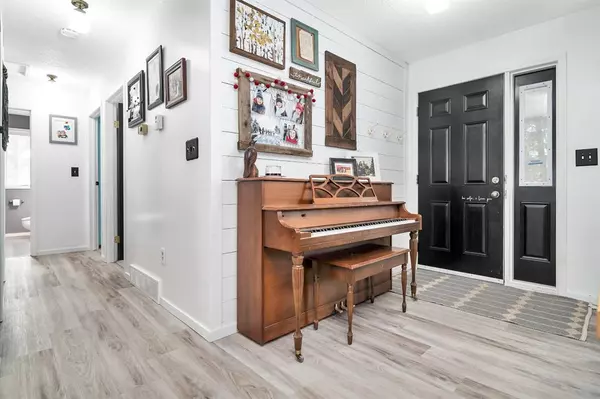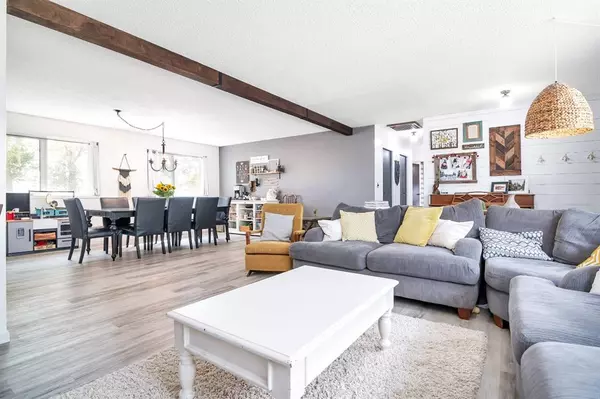$485,000
$499,900
3.0%For more information regarding the value of a property, please contact us for a free consultation.
5 Beds
3 Baths
1,579 SqFt
SOLD DATE : 05/12/2023
Key Details
Sold Price $485,000
Property Type Single Family Home
Sub Type Detached
Listing Status Sold
Purchase Type For Sale
Square Footage 1,579 sqft
Price per Sqft $307
MLS® Listing ID A2029566
Sold Date 05/12/23
Style Acreage with Residence,Bi-Level
Bedrooms 5
Full Baths 1
Half Baths 2
Originating Board South Central
Year Built 1979
Annual Tax Amount $3,086
Tax Year 2022
Lot Size 6.880 Acres
Acres 6.88
Property Description
Here's the property you've been waiting for! Situated on 6.88 acres off of Highway 535 south of Tilley, this serene acreage is private and secluded! With tons of room to run and play, this is the place you've been waiting for to live out your country dreams! Bring the critters, garden to your hearts content and revel in the glory of mature, manicured trees and foliage! A playhouse and play centre is ready for little ones to enjoy and an impressive chicken coop is ready for your feathered friends. This 5+1 bedroom, 2.5 bathroom, 1579 sq ft house feels like home with modern updates, fireplace, shiplap wall and unique finishes. This property is clean, move in ready and ready for quick possession! 50'x 100' shop has heated front area for parking and workshop, and unheated machine storage in back. Let's get you moving to the country!!
Location
Province AB
County Newell, County Of
Zoning R1
Direction N
Rooms
Basement Finished, Full
Interior
Interior Features Beamed Ceilings, No Smoking Home, Open Floorplan, Pantry, Separate Entrance, Storage, Walk-In Closet(s)
Heating Forced Air, Natural Gas
Cooling Window Unit(s)
Flooring Carpet, Linoleum, Vinyl
Fireplaces Number 1
Fireplaces Type Brick Facing, Electric, Living Room, Mantle
Appliance Dishwasher, Microwave Hood Fan, Refrigerator, Stove(s), Window Coverings
Laundry In Basement
Exterior
Garage Concrete Driveway, Double Garage Attached, Garage Door Opener, Garage Faces Front, Insulated, Workshop in Garage
Garage Spaces 2.0
Garage Description Concrete Driveway, Double Garage Attached, Garage Door Opener, Garage Faces Front, Insulated, Workshop in Garage
Fence None
Community Features Schools Nearby
Roof Type Asphalt Shingle
Porch Other
Building
Lot Description Lawn, Garden, No Neighbours Behind, Irregular Lot, Seasonal Water, Many Trees, Private, Views
Foundation Wood
Architectural Style Acreage with Residence, Bi-Level
Level or Stories Bi-Level
Structure Type Mixed,Wood Frame
Others
Restrictions None Known
Tax ID 57097684
Ownership Private
Read Less Info
Want to know what your home might be worth? Contact us for a FREE valuation!

Our team is ready to help you sell your home for the highest possible price ASAP
GET MORE INFORMATION

Agent | License ID: LDKATOCAN






