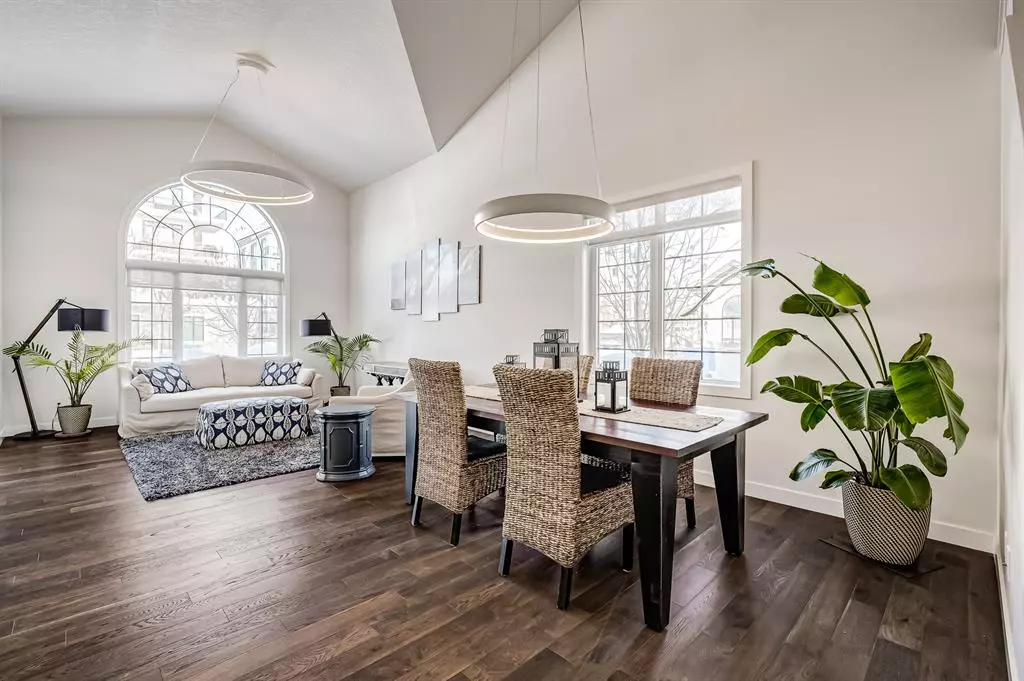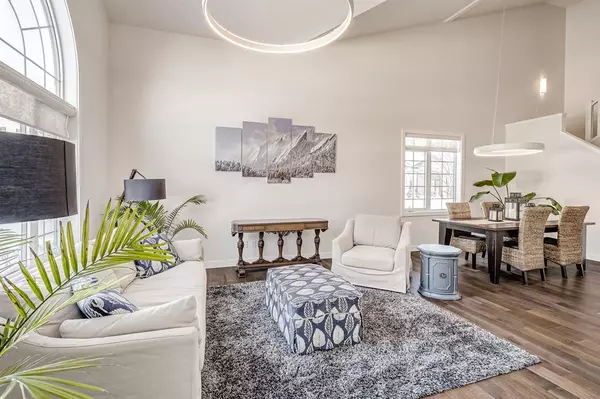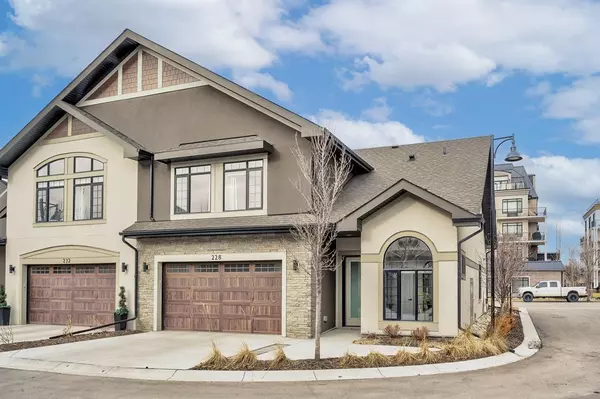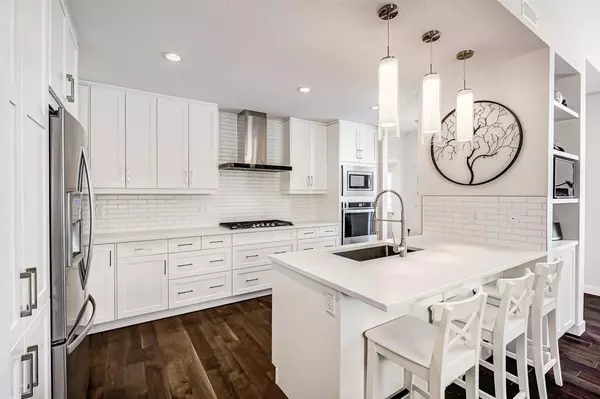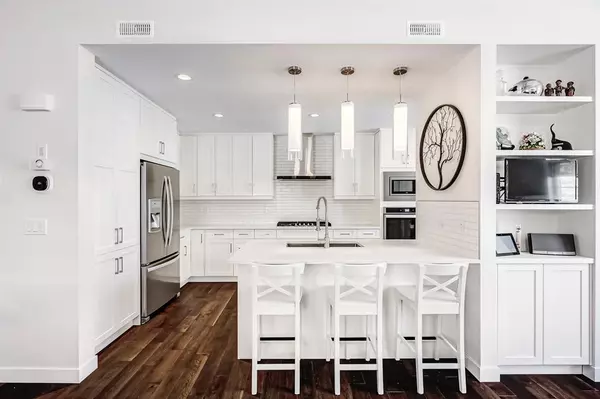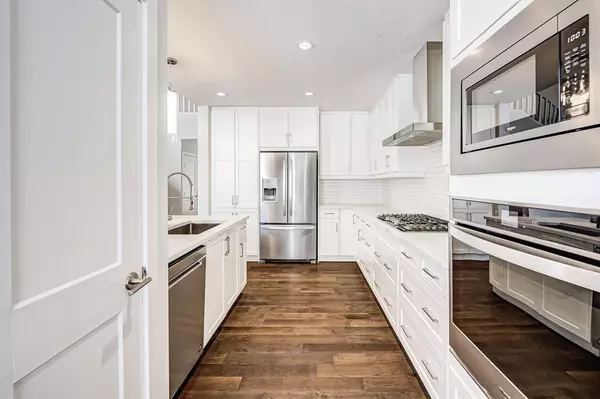$737,000
$750,000
1.7%For more information regarding the value of a property, please contact us for a free consultation.
3 Beds
3 Baths
2,052 SqFt
SOLD DATE : 05/11/2023
Key Details
Sold Price $737,000
Property Type Townhouse
Sub Type Row/Townhouse
Listing Status Sold
Purchase Type For Sale
Square Footage 2,052 sqft
Price per Sqft $359
Subdivision Douglasdale/Glen
MLS® Listing ID A2039678
Sold Date 05/11/23
Style 2 Storey
Bedrooms 3
Full Baths 2
Half Baths 1
Condo Fees $381
HOA Fees $21/ann
HOA Y/N 1
Originating Board Calgary
Year Built 2018
Annual Tax Amount $4,615
Tax Year 2022
Lot Size 3,788 Sqft
Acres 0.09
Property Description
Welcome to Calais Villas! Just steps from the Bow River, located in the heart of Quarry Park, this stunning end unit won’t disappoint! The main floor features a den/office, an open-concept kitchen, and a main floor primary bedroom. The gourmet kitchen has ample storage and counter space, a built-in microwave, a built-in oven, and a gas countertop stove. This then opens up to an impressive vaulted ceiling over the living/dining room area. The generous primary bedroom is complete with a spa-inspired ensuite and a large walk-in closet. The main floor has in-floor heat throughout (including the oversized double attached garage!). On the 2nd floor, you’ll find 2 more nice-sized bedrooms and a spacious bonus room/loft area. This home is immaculate with all the right upgrades. Enjoy a lock-and-leave lifestyle and never have to shovel your driveway again! Conveniently located close to shopping, restaurants, pathways by the Bow River, Quarry Park Library, and Remington YMCA. Don't miss out! Schedule a showing with your favourite realtor today.
Location
Province AB
County Calgary
Area Cal Zone Se
Zoning M-2
Direction W
Rooms
Basement None
Interior
Interior Features Built-in Features, Ceiling Fan(s), Closet Organizers, Double Vanity, No Animal Home, No Smoking Home, Open Floorplan, Vaulted Ceiling(s), Walk-In Closet(s)
Heating In Floor, Forced Air, Natural Gas
Cooling Central Air
Flooring Carpet, Ceramic Tile, Hardwood
Appliance Built-In Oven, Dishwasher, Dryer, Garage Control(s), Gas Cooktop, Microwave, Range Hood, Refrigerator, Washer, Window Coverings
Laundry Main Level
Exterior
Garage Double Garage Attached, Heated Garage, Insulated, Oversized
Garage Spaces 2.0
Garage Description Double Garage Attached, Heated Garage, Insulated, Oversized
Fence None
Community Features Park, Playground, Pool, Shopping Nearby
Amenities Available None
Roof Type Asphalt Shingle
Porch Patio
Lot Frontage 43.97
Exposure W
Total Parking Spaces 4
Building
Lot Description Landscaped, Street Lighting
Foundation Slab
Architectural Style 2 Storey
Level or Stories Two
Structure Type Stone,Stucco,Wood Frame
Others
HOA Fee Include Insurance,Maintenance Grounds,Professional Management,Reserve Fund Contributions,Snow Removal
Restrictions Board Approval
Tax ID 76740703
Ownership Private
Pets Description Yes
Read Less Info
Want to know what your home might be worth? Contact us for a FREE valuation!

Our team is ready to help you sell your home for the highest possible price ASAP
GET MORE INFORMATION

Agent | License ID: LDKATOCAN

