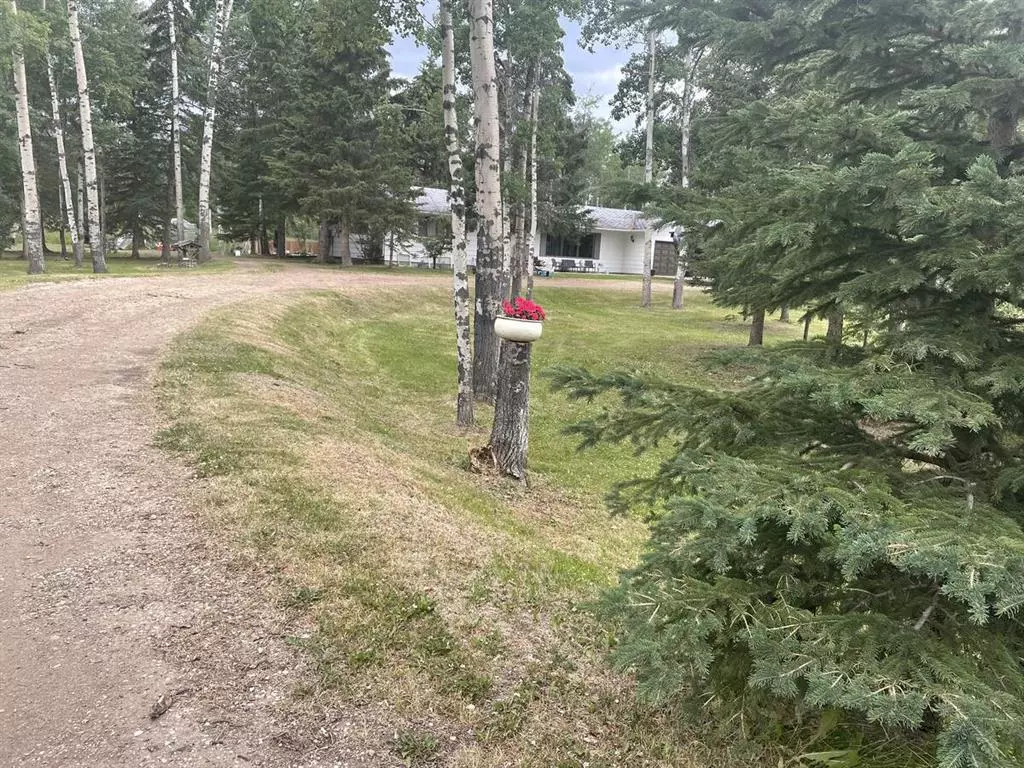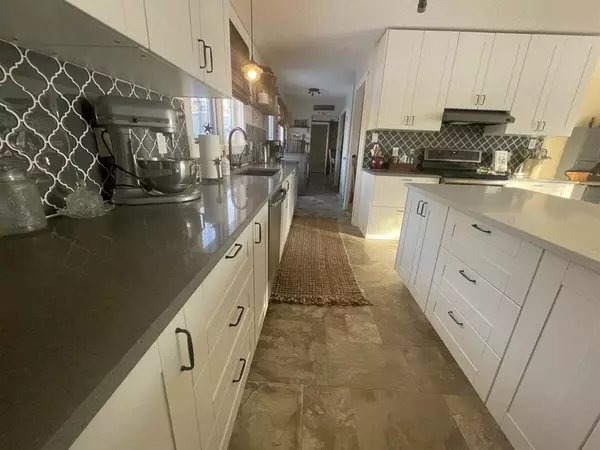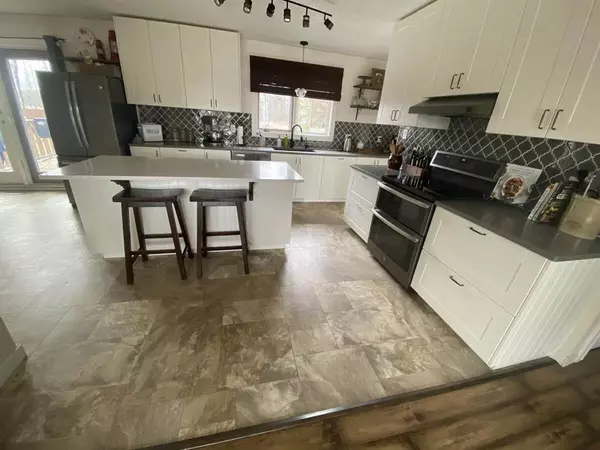$547,000
$560,000
2.3%For more information regarding the value of a property, please contact us for a free consultation.
5 Beds
3 Baths
1,760 SqFt
SOLD DATE : 05/27/2023
Key Details
Sold Price $547,000
Property Type Single Family Home
Sub Type Detached
Listing Status Sold
Purchase Type For Sale
Square Footage 1,760 sqft
Price per Sqft $310
Subdivision Morgan'S Mountain Estates
MLS® Listing ID A2035544
Sold Date 05/27/23
Style Acreage with Residence,Bungalow
Bedrooms 5
Full Baths 2
Half Baths 1
Originating Board Central Alberta
Year Built 1979
Annual Tax Amount $2,991
Tax Year 2022
Lot Size 3.010 Acres
Acres 3.01
Property Description
For additional information, please click on Brochure button below. 3 acres located at the back of a quiet family-friendly subdivision with no rear neighbors. Property is fully fenced for animals to stay in! Plenty of mature trees, which makes the house private from subdivision road. Spacious rancher with basement. 4 bdrm plus den, 2.5 baths. House and attached double car garage are heated with natural gas. Excellent producing drilled well with Culligan water treatment system including reverse osmosis. Large master bedroom with walk-in closet and 3-piece ensuite. Large bright kitchen with quartz countertops. There is massive deck off kitchen with a Hybrid Beachcomber hot tub. Central Vacuum. WETT-certified wood stove for the colder months. Main floor laundry. Very well maintained home. Great 30x30 detached shop with 12' walls and 8" concrete floors. Shop is insulated, wired (100amp), heated with a wood stove but can easily have gas hooked up. There is also a siding package that has been purchased and will be left with the shop. 12x12 insulated shed, Beachcomber hot tub, all appliances, window coverings, play set. 25 minutes from Grande Prairie and 10 minutes to Sexsmith. School bus picks up at end of driveway.
Location
Province AB
County Grande Prairie No. 1, County Of
Zoning CR
Direction E
Rooms
Basement Full, Partially Finished
Interior
Interior Features Ceiling Fan(s), Central Vacuum, Closet Organizers, Granite Counters, Kitchen Island, No Smoking Home, Open Floorplan, Pantry, Soaking Tub, Storage, Sump Pump(s), Walk-In Closet(s)
Heating High Efficiency, Forced Air, Natural Gas, Wood, Wood Stove
Cooling None
Flooring Laminate, Linoleum
Fireplaces Number 1
Fireplaces Type Wood Burning Stove
Appliance Dishwasher, Double Oven, Electric Cooktop, Electric Oven, Electric Stove, ENERGY STAR Qualified Dryer, ENERGY STAR Qualified Washer, Gas Oven, Range, Range Hood, Refrigerator, Washer/Dryer, Window Coverings
Laundry Main Level
Exterior
Garage Double Garage Attached, Parking Pad, RV Access/Parking
Garage Spaces 2.0
Garage Description Double Garage Attached, Parking Pad, RV Access/Parking
Fence Fenced
Community Features Golf, Schools Nearby
Roof Type Asphalt Shingle
Porch Deck, Patio, Rear Porch
Lot Frontage 320.0
Total Parking Spaces 10
Building
Lot Description Back Yard, Backs on to Park/Green Space, Garden, Many Trees, Private, Treed
Foundation Poured Concrete
Architectural Style Acreage with Residence, Bungalow
Level or Stories One
Structure Type Composite Siding,Concrete,Wood Frame
Others
Restrictions None Known
Tax ID 77470081
Ownership Private
Read Less Info
Want to know what your home might be worth? Contact us for a FREE valuation!

Our team is ready to help you sell your home for the highest possible price ASAP
GET MORE INFORMATION

Agent | License ID: LDKATOCAN






