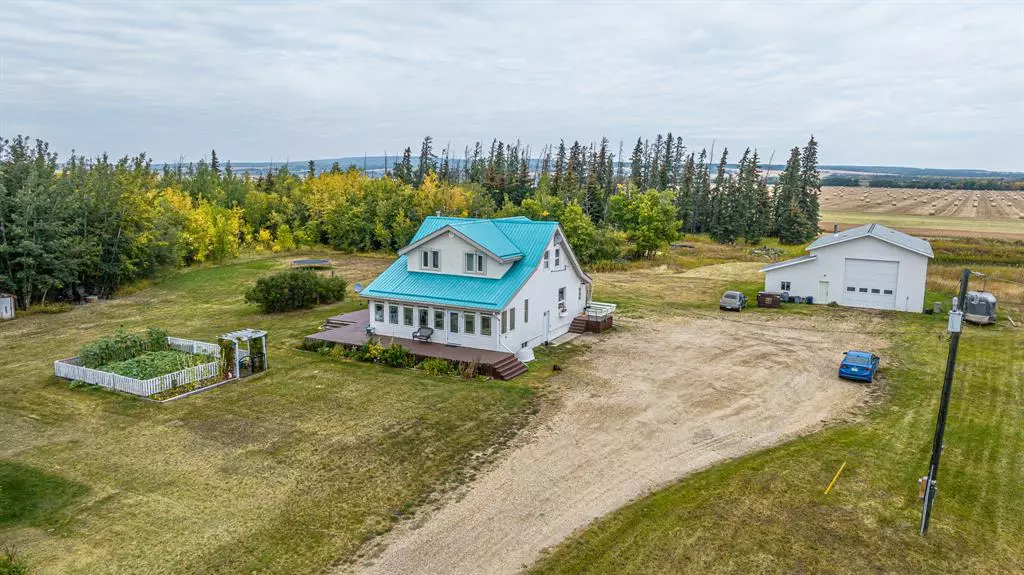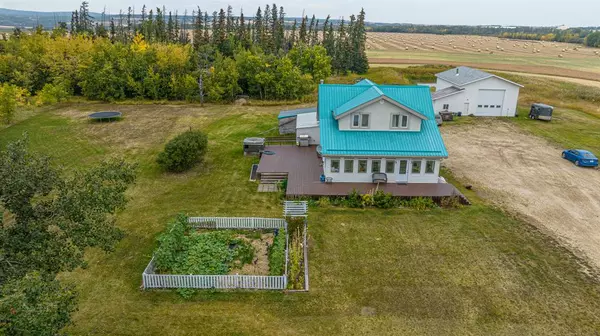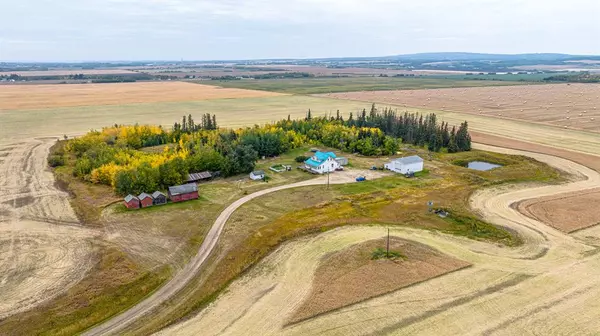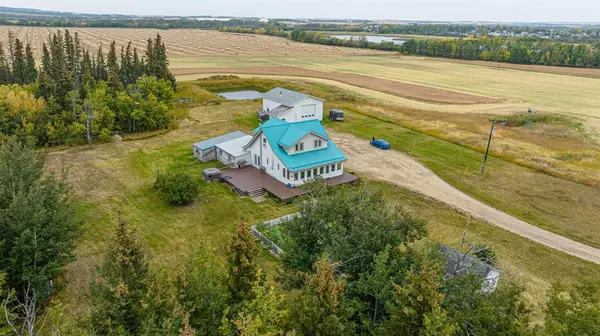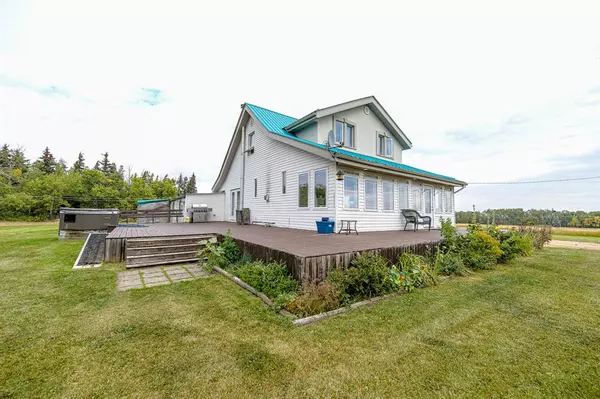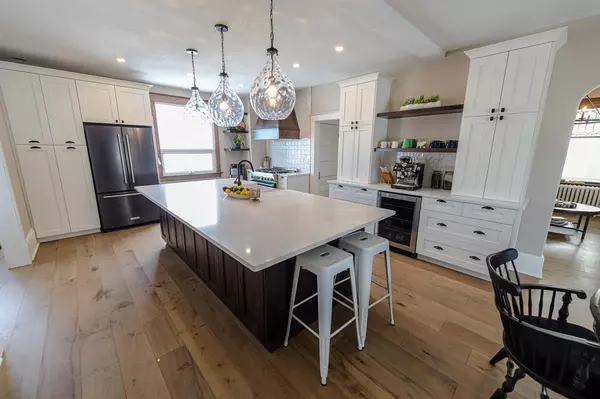$610,000
$629,900
3.2%For more information regarding the value of a property, please contact us for a free consultation.
4 Beds
2 Baths
2,083 SqFt
SOLD DATE : 05/11/2023
Key Details
Sold Price $610,000
Property Type Single Family Home
Sub Type Detached
Listing Status Sold
Purchase Type For Sale
Square Footage 2,083 sqft
Price per Sqft $292
MLS® Listing ID A2026779
Sold Date 05/11/23
Style 2 Storey,Acreage with Residence
Bedrooms 4
Full Baths 1
Half Baths 1
Originating Board Grande Prairie
Year Built 1945
Annual Tax Amount $2,682
Tax Year 2022
Lot Size 21.500 Acres
Acres 21.5
Property Description
Looking for the dream acreage that allows you plenty of space, and a home you could grow your roots into? Look no further than this amazing 21 acres with recently updated two storey farmhouse. The 2100 sq/ft home is a classic farmhouse that wow's you the moment you enter, with brand new flooring throughout main level, new paint, new light fixtures, but the show stopper is the brand new kitchen. Open concept design puts focus on the massive quartz island that complements it with the farmhouse sink built in. Additionally you'll also see the 6 burner gas stove and custom cabinets smartly designed to maximize storage and functionality of the heart of the home. Adjacent is the large dining room that is large enough to host any family gathering + has easy access to patio nearby and seamlessly connects to beautiful formal living room that offers feature gas fireplace and lots of windows allowing in plenty of natural light. Main level also features half bathroom that's been custom designed and very functional 4 season sunroom running the length of the south side of the home. Upstairs offers primary bedroom, 3 additional bedrooms and full bathroom. Property also has 30x40 shop, dugout and great western tree coverage from the wind. Great opportunity to get out of the city and into country living!
Location
Province AB
County Grande Prairie No. 1, County Of
Zoning RR
Direction E
Rooms
Basement Full, Partially Finished
Interior
Interior Features Stone Counters
Heating Boiler
Cooling None
Flooring Carpet, Ceramic Tile, Hardwood
Fireplaces Number 1
Fireplaces Type Gas
Appliance Dishwasher, Range, Refrigerator, Washer/Dryer
Laundry Lower Level
Exterior
Garage Double Garage Detached
Garage Spaces 2.0
Garage Description Double Garage Detached
Fence None
Community Features None
Roof Type Metal
Porch Front Porch
Building
Lot Description Landscaped, Private
Foundation Poured Concrete
Architectural Style 2 Storey, Acreage with Residence
Level or Stories Two
Structure Type Vinyl Siding
Others
Restrictions None Known
Tax ID 77484486
Ownership Private
Read Less Info
Want to know what your home might be worth? Contact us for a FREE valuation!

Our team is ready to help you sell your home for the highest possible price ASAP
GET MORE INFORMATION

Agent | License ID: LDKATOCAN

