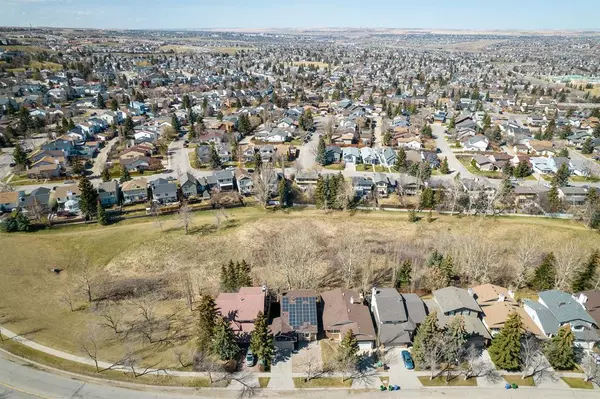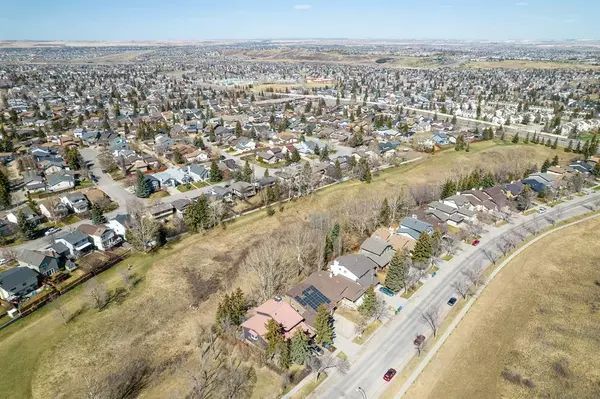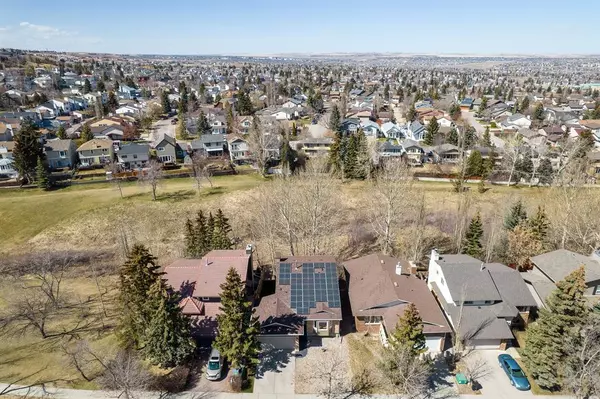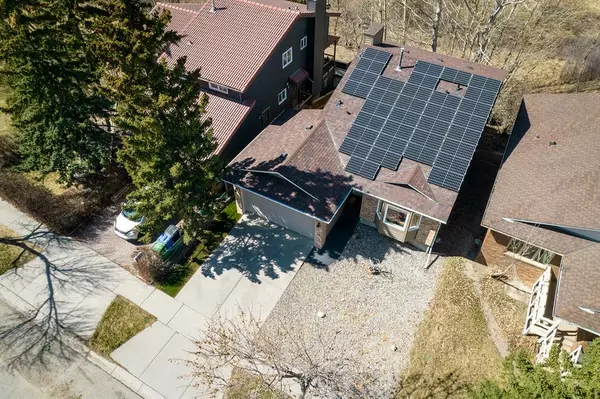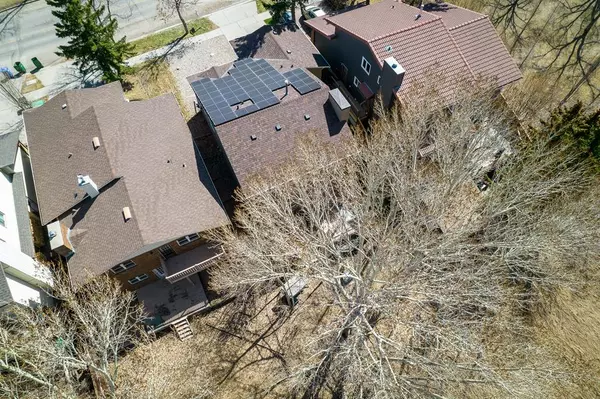$612,500
$629,900
2.8%For more information regarding the value of a property, please contact us for a free consultation.
4 Beds
3 Baths
1,630 SqFt
SOLD DATE : 05/11/2023
Key Details
Sold Price $612,500
Property Type Single Family Home
Sub Type Detached
Listing Status Sold
Purchase Type For Sale
Square Footage 1,630 sqft
Price per Sqft $375
Subdivision Macewan Glen
MLS® Listing ID A2042722
Sold Date 05/11/23
Style 4 Level Split
Bedrooms 4
Full Baths 3
Originating Board Calgary
Year Built 1984
Annual Tax Amount $3,203
Tax Year 2022
Lot Size 4,500 Sqft
Acres 0.1
Property Description
Rare opportunity to live on one of the most sought after streets in MacEwan Glen! This property is located just steps from beautiful Nose Hill Park and backs onto a private, wooded ravine! Most of the 'big ticket' upgrades have been done to this spacious family home and the exterior is virtually maintenance free! In addition, SOLAR roof panels were installed (2019) and 'net zero' SOLAR status achieved since 2020; meaning your electrical bills are a thing of the past! The 1630 sq feet of above grade living space includes: formal living and dining rooms with a large bay window, solid oak kitchen cabinetry with 'decorastone' counter tops, newer SS appliances and a spacious nook that could be used as an eating area again depending on a buyers preference. There are 4 bedrooms and 3 full baths; upstairs is a large primary suite with his + hers closets + 4 piece ensuite, two additional bedrooms share a full bathroom; the 3rd level walkout boasts a large family room with gas FP + access to a generous size, maintenance free, deck for family gatherings and wildlife sightings! A spacious guest bedroom with full bath + a large laundry/storage room complete this level. The basement is framed + insulated + would make the perfect media or games room! The spacious mechanical room has lots of storage, a new Napoleon High Efficiency furnace + new hot water tank (2021). Insulation in the attic and garage attic has been upgraded to R-46. The 25 Year solar roof panels are monitored remotely + are also maintenance free! Exterior improvements include: desert landscaping, artificial turf, rubber front porch + walk, newer roof shingles, vinyl siding, windows, patio and garage doors, eaves trough leaf filter system and a 16 x 14 ft composite deck with metal railings and glass panels to maximize the spectacular views of the ravine! This home is perfect for busy families + empty nesters alike with shopping, transit, schools + golf nearby, located on a bus route, with quick access to Deerfoot Trail and YYC and a multitude of outdoor activities found in beautiful Nose Hill Park!
Location
Province AB
County Calgary
Area Cal Zone N
Zoning RC-1
Direction SE
Rooms
Basement Full, Unfinished
Interior
Interior Features High Ceilings, Walk-In Closet(s)
Heating High Efficiency, Forced Air, Natural Gas
Cooling Central Air
Flooring Carpet, Tile, Vinyl
Fireplaces Number 1
Fireplaces Type Family Room, Gas
Appliance Central Air Conditioner, Dishwasher, Electric Stove, Garage Control(s), Gas Water Heater, Range Hood, Refrigerator, Washer/Dryer, Window Coverings
Laundry Lower Level
Exterior
Garage Double Garage Attached, Garage Door Opener, Insulated
Garage Spaces 2.0
Garage Description Double Garage Attached, Garage Door Opener, Insulated
Fence Partial
Community Features Golf, Park, Playground, Schools Nearby, Shopping Nearby
Roof Type Asphalt Shingle
Porch Deck, Other
Lot Frontage 44.29
Exposure SE
Total Parking Spaces 4
Building
Lot Description Backs on to Park/Green Space, Dog Run Fenced In, Low Maintenance Landscape, No Neighbours Behind, Private, Wooded
Foundation Poured Concrete
Architectural Style 4 Level Split
Level or Stories 4 Level Split
Structure Type Brick,Vinyl Siding
Others
Restrictions None Known
Tax ID 76543079
Ownership Private
Read Less Info
Want to know what your home might be worth? Contact us for a FREE valuation!

Our team is ready to help you sell your home for the highest possible price ASAP
GET MORE INFORMATION

Agent | License ID: LDKATOCAN


