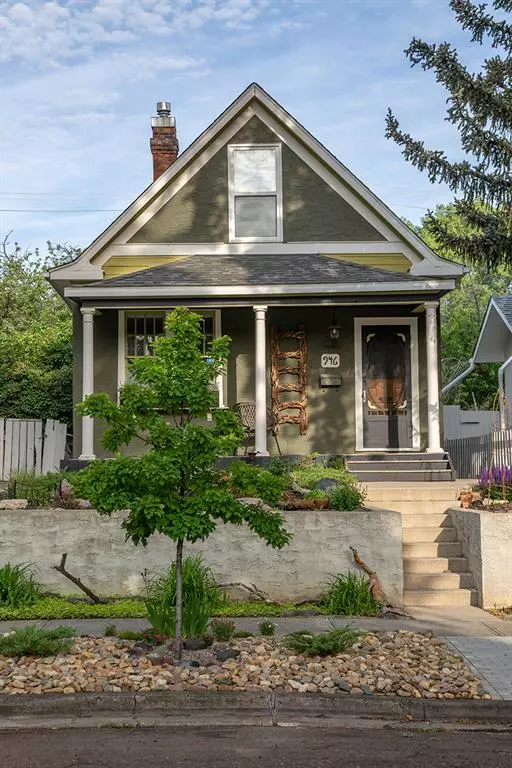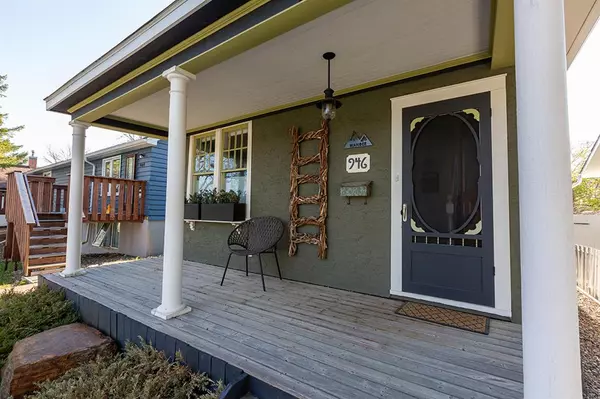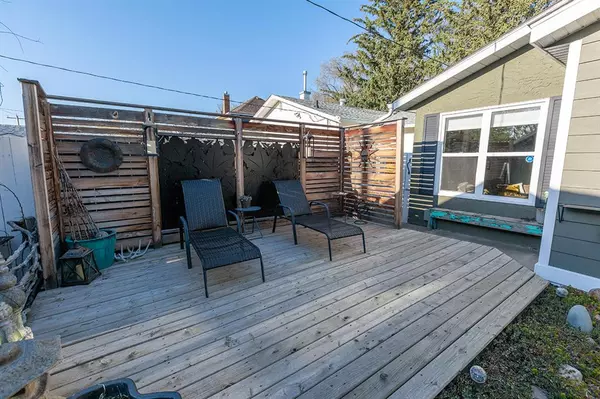$307,700
$307,700
For more information regarding the value of a property, please contact us for a free consultation.
2 Beds
2 Baths
1,119 SqFt
SOLD DATE : 05/11/2023
Key Details
Sold Price $307,700
Property Type Single Family Home
Sub Type Detached
Listing Status Sold
Purchase Type For Sale
Square Footage 1,119 sqft
Price per Sqft $274
Subdivision Fleetwood
MLS® Listing ID A2045170
Sold Date 05/11/23
Style 1 and Half Storey
Bedrooms 2
Full Baths 1
Half Baths 1
Originating Board Lethbridge and District
Year Built 1909
Annual Tax Amount $1,930
Tax Year 2022
Lot Size 2,994 Sqft
Acres 0.07
Property Description
This charming heritage home has all the features you’ve been looking for, a truly must-see property! Extensive renovations have been completed on this south-side home including the important items such as new electrical, plumbing, HWT (only six months ago!), flooring and roof along with high-end upgrades including a new kitchen with custom cabinetry, quartz counter tops and stainless-steel appliances. Special features such as statement lighting, smart thermostat, built-in desk with unique granite slab back splash, main-floor laundry and rear-entry mudroom with built-in storage and bench make this home both stylish and functional. It even comes with a 55” flat-screen TV mounted to the wall! Original details such as 10’ ceilings, stained-glass windows, woodwork and exposed brick add to the charm of this unique property. Professionally landscaped front and rear gardens including a separate fruit garden complete with raspberry, strawberry and rhubarb plants. The front covered porch, rear sun deck and shaded covered deck make this home an entertainer’s paradise. All outdoor patio furniture is included in the listing, making this home ready to relax and enjoy the secluded backyard over the summer! The single garage is perfect for outdoor storage and has a separate electrical panel ideally suited for a workshop. If you’ve been searching for a property with beautiful upgrades that’s close to schools, playgrounds, hospital, and the coulees, then this is the property for you. Call your realtor and book your showing today!
Location
Province AB
County Lethbridge
Zoning R-L
Direction S
Rooms
Basement Partial, Unfinished
Interior
Interior Features Beamed Ceilings, Chandelier, Crown Molding, No Smoking Home, Quartz Counters, Vinyl Windows
Heating Forced Air, Natural Gas
Cooling None
Flooring Carpet, Hardwood, Laminate, Tile
Fireplaces Number 1
Fireplaces Type None
Appliance Dishwasher, Microwave, Refrigerator, Stove(s), Washer/Dryer
Laundry Main Level
Exterior
Garage Single Garage Detached
Garage Spaces 1.0
Garage Description Single Garage Detached
Fence Fenced
Community Features Schools Nearby, Shopping Nearby, Sidewalks, Street Lights
Roof Type Asphalt Shingle
Porch Deck, Front Porch, Patio
Lot Frontage 25.0
Total Parking Spaces 2
Building
Lot Description Back Lane, Back Yard, Low Maintenance Landscape, Landscaped
Foundation Brick/Mortar, Combination, Wood
Architectural Style 1 and Half Storey
Level or Stories One and One Half
Structure Type Cement Fiber Board,Stucco
Others
Restrictions None Known
Tax ID 75887906
Ownership Private
Read Less Info
Want to know what your home might be worth? Contact us for a FREE valuation!

Our team is ready to help you sell your home for the highest possible price ASAP
GET MORE INFORMATION

Agent | License ID: LDKATOCAN






