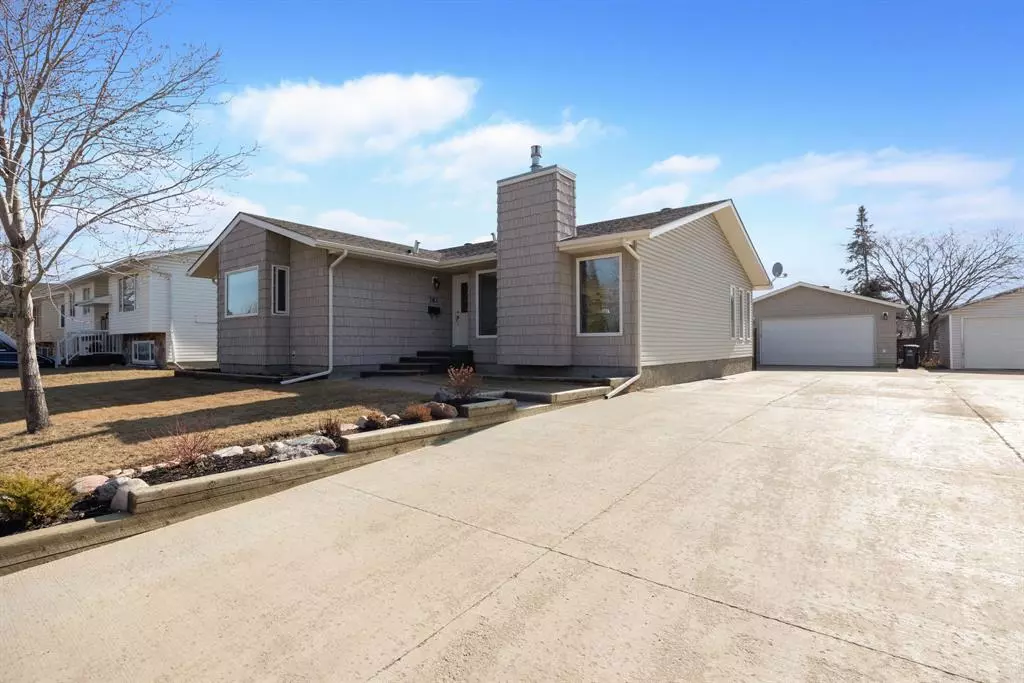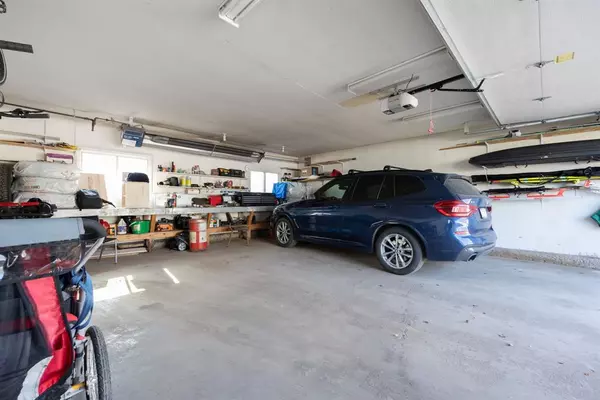$540,000
$534,900
1.0%For more information regarding the value of a property, please contact us for a free consultation.
4 Beds
3 Baths
1,717 SqFt
SOLD DATE : 05/11/2023
Key Details
Sold Price $540,000
Property Type Single Family Home
Sub Type Detached
Listing Status Sold
Purchase Type For Sale
Square Footage 1,717 sqft
Price per Sqft $314
Subdivision Thickwood
MLS® Listing ID A2042367
Sold Date 05/11/23
Style Bungalow
Bedrooms 4
Full Baths 3
Originating Board Fort McMurray
Year Built 1978
Annual Tax Amount $2,521
Tax Year 2022
Lot Size 10,050 Sqft
Acres 0.23
Property Description
WOW! FALL IN LOVE ALL OVER AGAIN! IMAGINE A 10,049 sq ft lot with beautiful landscaping! 24' x 28' HEATED GARAGE! HUGE double wide concrete driveway with RV parking! IMMACULATE home! All windows (TRIPLE PANE) and siding, and shingles just replaced 2016. Inviting open concept living space, offering tons of natural light, with views toward the green space and trails across the road. 3/4" Maple HARDWOOD flooring, with a gas fireplace. The kitchen offers custom cabinetry from Jos-Will; consisting of a large island with sink and built-in dishwasher, and several other useful drawers to maximize storage space. Main bathroom was renovated in 2016 with a sleek tub and glass mosaic tiling. 4 large bedrooms up; including the master bedroom containing a walk-in closet, ensuite, and beautiful view of the trees when you wake up in the morning. The basement is partially finished with a den and a bathroom with heated floors and a big room for your kids to play! (just needs ceiling finished and flooring if you wanted to put it in, as floor is painted) Big laundry room with storage under the stairs. Situated across from the Birchwood trails, enjoy walking trails, cross country skiing and more! Comes with Central A/C, Hot Tub, Central Vac, tons of parking with a DREAM GARAGE! Nothing to do but move in and put your tea cup in the cupboard! call now to view, this one is too GORGEOUS to pass on by!
Location
Province AB
County Wood Buffalo
Area Fm Northwest
Zoning R1
Direction NW
Rooms
Basement Full, Partially Finished
Interior
Interior Features Central Vacuum, Double Vanity, Jetted Tub, Kitchen Island, No Smoking Home, Open Floorplan, Recessed Lighting, Separate Entrance, Vinyl Windows, Walk-In Closet(s)
Heating Floor Furnace, Natural Gas
Cooling Central Air
Flooring Carpet, Ceramic Tile, Hardwood
Appliance See Remarks
Laundry In Basement
Exterior
Garage Concrete Driveway, Double Garage Detached
Garage Spaces 2.0
Garage Description Concrete Driveway, Double Garage Detached
Fence Fenced
Community Features Golf, Playground, Schools Nearby, Shopping Nearby
Roof Type Asphalt Shingle
Porch Deck, Patio
Total Parking Spaces 4
Building
Lot Description Views
Foundation Poured Concrete
Architectural Style Bungalow
Level or Stories One
Structure Type See Remarks
Others
Restrictions None Known
Tax ID 76171903
Ownership Private
Read Less Info
Want to know what your home might be worth? Contact us for a FREE valuation!

Our team is ready to help you sell your home for the highest possible price ASAP
GET MORE INFORMATION

Agent | License ID: LDKATOCAN






