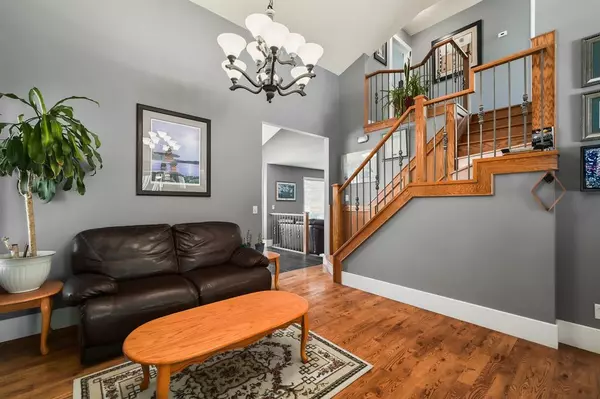$660,000
$575,000
14.8%For more information regarding the value of a property, please contact us for a free consultation.
4 Beds
4 Baths
1,825 SqFt
SOLD DATE : 05/10/2023
Key Details
Sold Price $660,000
Property Type Single Family Home
Sub Type Detached
Listing Status Sold
Purchase Type For Sale
Square Footage 1,825 sqft
Price per Sqft $361
Subdivision Riverbend
MLS® Listing ID A2046095
Sold Date 05/10/23
Style 2 Storey
Bedrooms 4
Full Baths 3
Half Baths 1
Originating Board Calgary
Year Built 1989
Annual Tax Amount $3,274
Tax Year 2022
Lot Size 4,520 Sqft
Acres 0.1
Property Description
Welcome to this stunning, south-facing home in the sought-after Community of Riverbend, which has quick access to all parts of the City via Deerfoot Trail and Glenmore Trail! This spacious, fully developed and inviting 3-bedroom house is situated on a quiet Cul-de-Sac off of a crescent (did we mention quiet?) with large trees providing shade and privacy. Walking, this home is just minutes away from the Bow River and Carburn Park, with all of their natural beauty and wildlife. The nearby pathway system gives easy access to cycle commuting and unlimited family walks. Riverbend Elementary school is within a five-minute walk! As you step inside the home, you'll be immediately drawn to the bright and airy feel of the vaulted ceilings. The main and upper floor common areas have been updated with stylish, solid oak hardwood flooring that radiates from a centralized, artistic oak and steel baluster staircase that is the focal point of the home. The eat-in kitchen is complete with ceramic stone tiles, bay windows, all appliances, and a new dishwasher and microwave range. There is as ample counter space and a great view to the backyard to watch the variety of songbirds that frequent the area. The home features a main floor, step-down family room, which is seamlessly connected to the kitchen and features a cozy wood burning brick fireplace - perfect for those long winter nights. The den on the main level can be your work from home office or easily be converted into a fourth bedroom. Enjoy the outdoors in the treed and flowering backyard with ample green space, featuring a large deck with a gas line hook up for the barbeque, new shed, new fence with two gates, and an outdoor frost-proof faucet. Upstairs, the home features three well-sized, carpeted bedrooms, two linen closets, and two full baths, which includes a large master bedroom and four piece en suite. For those who love to entertain, the lower level of the home has been fully finished and the main area wired for surround sound and has remote controlled pot lighting - ideal for creating a home theater experience. The lower level also features a large space that could be converted into a bedroom. The full bath boasts a heated floor and a walk-in shower with three shower heads, providing a luxurious spa-like experience. There is plenty of storage space throughout! All of this, plus an unbeatable location just minutes to shopping and dining within Riverbend Center, the Quarry Park business district, and Deerfoot Meadows. Just minutes from the Quarry Park Library and YMCA. ADDITIONAL FEATURES: Central A/C, gas-line to deck, new high efficiency furnace 2022 with a smart thermostat, some new windows with a transferable warranty in the upper level and main floor (2023), Hunter Douglas blinds, and 2-car garage with side entry. Book your showing today before it's gone!
Location
Province AB
County Calgary
Area Cal Zone Se
Zoning R-C1
Direction W
Rooms
Basement Finished, Full
Interior
Interior Features High Ceilings, Storage
Heating Forced Air, Natural Gas
Cooling Central Air
Flooring Carpet, Hardwood, Laminate
Fireplaces Number 1
Fireplaces Type Wood Burning
Appliance Dishwasher, Dryer, Electric Stove, Microwave Hood Fan, Refrigerator, Washer
Laundry Main Level
Exterior
Garage Concrete Driveway, Double Garage Attached
Garage Spaces 2.0
Garage Description Concrete Driveway, Double Garage Attached
Fence Fenced
Community Features Park, Playground, Schools Nearby, Shopping Nearby, Sidewalks, Walking/Bike Paths
Roof Type Asphalt Shingle
Porch Deck
Lot Frontage 36.03
Total Parking Spaces 4
Building
Lot Description Irregular Lot
Foundation Poured Concrete
Architectural Style 2 Storey
Level or Stories Two
Structure Type Vinyl Siding,Wood Frame
Others
Restrictions Utility Right Of Way
Tax ID 76340430
Ownership Private
Read Less Info
Want to know what your home might be worth? Contact us for a FREE valuation!

Our team is ready to help you sell your home for the highest possible price ASAP
GET MORE INFORMATION

Agent | License ID: LDKATOCAN






