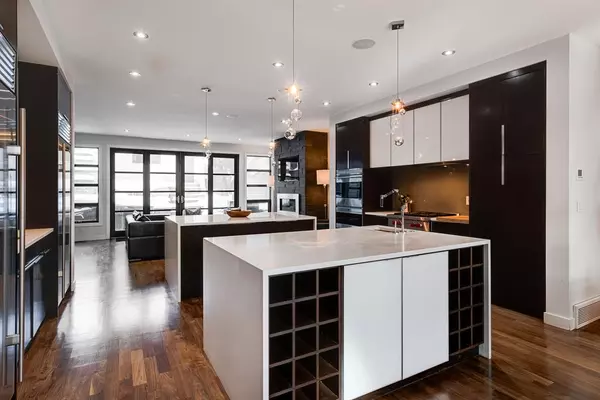$1,150,000
$1,199,900
4.2%For more information regarding the value of a property, please contact us for a free consultation.
3 Beds
5 Baths
2,265 SqFt
SOLD DATE : 05/10/2023
Key Details
Sold Price $1,150,000
Property Type Single Family Home
Sub Type Semi Detached (Half Duplex)
Listing Status Sold
Purchase Type For Sale
Square Footage 2,265 sqft
Price per Sqft $507
Subdivision Richmond
MLS® Listing ID A2029333
Sold Date 05/10/23
Style 3 Storey,Side by Side
Bedrooms 3
Full Baths 4
Half Baths 1
Originating Board Calgary
Year Built 2011
Annual Tax Amount $7,292
Tax Year 2022
Lot Size 3,121 Sqft
Acres 0.07
Property Description
This modern Marda Loop property features over 3,000 square feet over four levels and is located on one of the most desirable streets, just steps from all the amenities of the community. Featuring 3 bedrooms, 4.5 bathrooms, 2 living areas and a south-facing rooftop patio in addition to the no-maintenance backyard - this property is the perfect spot for entertaining. The bright and open main level has a stunning modern kitchen with built-in Sub-Zero fridge and freezer, Wolf cooktop, double islands and dual sinks. The central kitchen opens to the dining area at the front of the home and expansive living space at the back with a wall of windows on either end of the property allowing for natural light all day. Walnut hardwood flooring flows throughout the top three levels of the home and the stairs are all complete with walnut open risers. A brick feature wall spans the entire side of the home and the glass railings keep the space open - one of the many stunning design features within this property. The second level has the primary bedroom with a 5 pc ensuite including a jetted soaker tub, steam shower, dual vanities and a private south-facing balcony. A secondary bedroom with ensuite completes the second level. The top level has an open living space with built-in desk, built-in murphy bed and a full bathroom - perfect for visiting guests. The large south-facing rooftop patio is the ideal space to host guests or simply relax while getting maximum sunshine. A large theatre room, wine cellar, fourth bedroom and full bathroom complete the lower level. The maintenance-free backyard is complete with stamped concrete and stone to provide multiple outdoor living spaces and is complete with a wood burning fireplace and hot tub. This fully developed property has a new dual-stage furnace, hot water tank, and the garage is complete with a slat wall system and finished floor - this home is fully finished in every aspect. This one of a kind residence is ideal for those looking for the perfect entertainment space in a thoughtfully designed home within one of Calgary's most desirable neighbourhoods.
Location
Province AB
County Calgary
Area Cal Zone Cc
Zoning R-C2
Direction S
Rooms
Basement Finished, Full
Interior
Interior Features Bathroom Rough-in, Breakfast Bar, Built-in Features, Granite Counters, High Ceilings, Kitchen Island, Natural Woodwork, Open Floorplan, Pantry, Recessed Lighting, Walk-In Closet(s), Wired for Sound
Heating Forced Air, Natural Gas
Cooling Central Air
Flooring Ceramic Tile, Hardwood, Laminate
Fireplaces Number 1
Fireplaces Type Gas
Appliance Bar Fridge, Built-In Freezer, Built-In Oven, Built-In Refrigerator, Central Air Conditioner, Dishwasher, Dryer, Garage Control(s), Garburator, Gas Cooktop, Microwave, Range Hood, Washer, Window Coverings
Laundry Upper Level
Exterior
Garage Double Garage Detached
Garage Spaces 2.0
Garage Description Double Garage Detached
Fence Fenced
Community Features Park, Playground, Schools Nearby, Shopping Nearby, Sidewalks, Street Lights, Tennis Court(s)
Roof Type Membrane
Porch Patio, See Remarks
Lot Frontage 25.0
Exposure S
Total Parking Spaces 2
Building
Lot Description Low Maintenance Landscape, Landscaped, Rectangular Lot, See Remarks
Foundation Poured Concrete
Architectural Style 3 Storey, Side by Side
Level or Stories Three Or More
Structure Type Stucco,Wood Frame,Wood Siding
Others
Restrictions None Known
Tax ID 76826481
Ownership Private
Read Less Info
Want to know what your home might be worth? Contact us for a FREE valuation!

Our team is ready to help you sell your home for the highest possible price ASAP
GET MORE INFORMATION

Agent | License ID: LDKATOCAN






