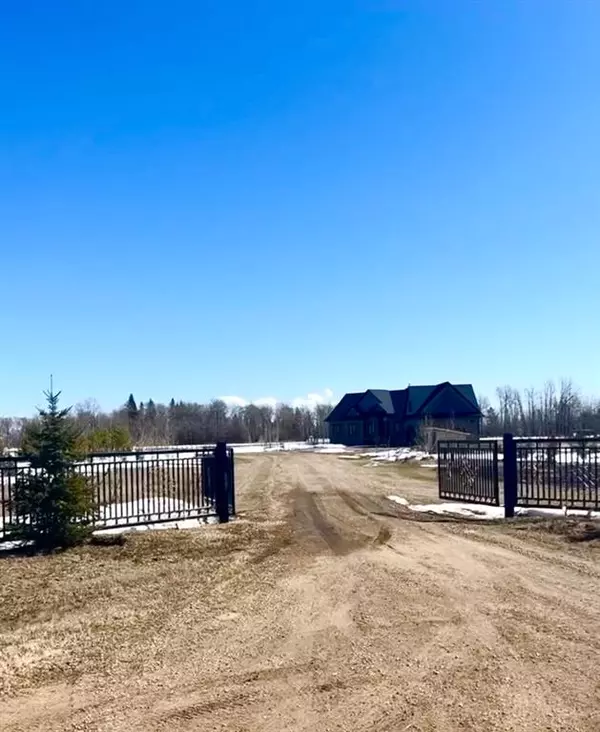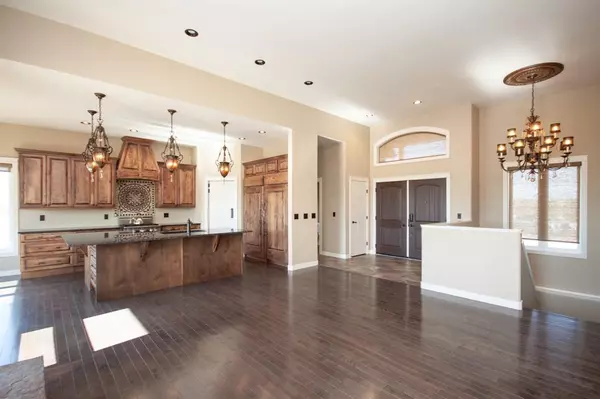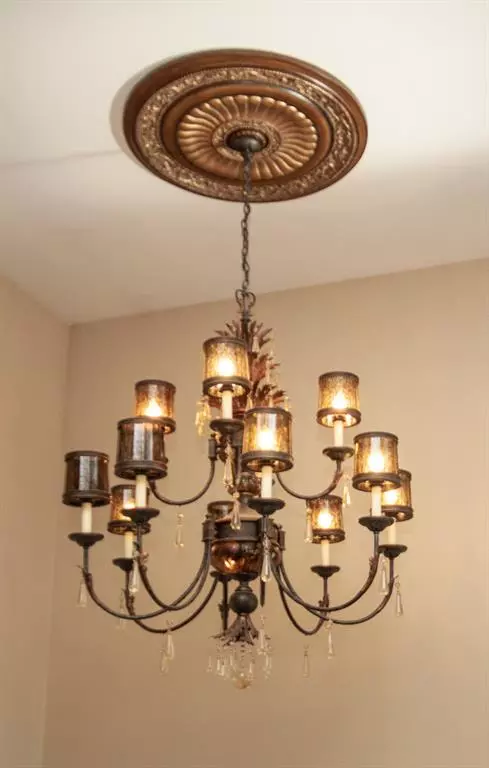$761,000
$778,000
2.2%For more information regarding the value of a property, please contact us for a free consultation.
5 Beds
4 Baths
1,824 SqFt
SOLD DATE : 05/10/2023
Key Details
Sold Price $761,000
Property Type Single Family Home
Sub Type Detached
Listing Status Sold
Purchase Type For Sale
Square Footage 1,824 sqft
Price per Sqft $417
MLS® Listing ID A2039431
Sold Date 05/10/23
Style Acreage with Residence,Bungalow
Bedrooms 5
Full Baths 3
Half Baths 1
Originating Board Grande Prairie
Year Built 2013
Annual Tax Amount $5,224
Tax Year 2022
Lot Size 9.830 Acres
Acres 9.83
Property Description
Welcome to your dream home! This stunning custom-built home by Canadiana is situated on a private and partially treed 9.83-acre lot, offering you the ultimate in privacy and tranquility. Zoned CR-5, this property offers great flexibility for both your home and business needs.
As you approach the property, you will be impressed by the professionally landscaped grounds with tons of planted trees, fencing, and gated entrance. The property has room for a shop and features a clean dugout with a beach area for kids to play and enjoy those summer evenings.
Step inside this beautiful home and you will be greeted by over 1825 sqft of luxurious living space, all on one level. The large luxurious kitchen boasts upgraded granite countertops, cabinetry, and hand-scraped hardwood throughout. The kitchen features a walkthrough pantry from the laundry and boot room, making it easy to unload groceries and keep everything organized. The dining space is open and inviting and offers access to the south-facing sun deck, perfect for entertaining family and friends.
There are two more large rooms and a bathroom on this level. The large master suite is equipped with a beautiful ensuite that features a large walk-in tile shower with sprayers, a double vanity, and a jet tub, perfect for relaxing after a long day.
The basement is partially developed, with just the family room/bar left to finish. There are two more large bedrooms and a half-finished bathroom, as well as an open family/rec room. The oversized garage is 28x36' and features a huge bonus room above, all spray-foamed and roughed in for H/C taps and drain for a kitchenette or bar!
No expense has been spared on the mechanical aspects of this home, which includes a great well, osmosis system, 2 reserve tanks, in-floor heat in the basement and garage, air conditioning, paved skirting, stucco exterior, and a secure gun room.
This amazing property is only 10 minutes from town, with almost all on pavement. Don't miss your chance to own this incredible home and property. Book your showing today!
Location
Province AB
County Grande Prairie No. 1, County Of
Zoning CR-5
Direction W
Rooms
Basement Full, Partially Finished
Interior
Interior Features Jetted Tub, No Smoking Home, Open Floorplan, Pantry
Heating Fireplace(s), Forced Air, Natural Gas
Cooling Central Air
Flooring Carpet, Hardwood, Tile
Fireplaces Number 1
Fireplaces Type Living Room, Wood Burning
Appliance Central Air Conditioner, Dishwasher, Garage Control(s), Gas Stove, Refrigerator, Washer/Dryer
Laundry Laundry Room, Main Level
Exterior
Garage Double Garage Attached, Gravel Driveway
Garage Spaces 2.0
Garage Description Double Garage Attached, Gravel Driveway
Fence None
Community Features None
Roof Type Asphalt Shingle
Porch Deck
Total Parking Spaces 2
Building
Lot Description Few Trees, Landscaped
Foundation Poured Concrete
Architectural Style Acreage with Residence, Bungalow
Level or Stories One
Structure Type Stucco
Others
Restrictions None Known
Tax ID 77488155
Ownership Private
Read Less Info
Want to know what your home might be worth? Contact us for a FREE valuation!

Our team is ready to help you sell your home for the highest possible price ASAP
GET MORE INFORMATION

Agent | License ID: LDKATOCAN






