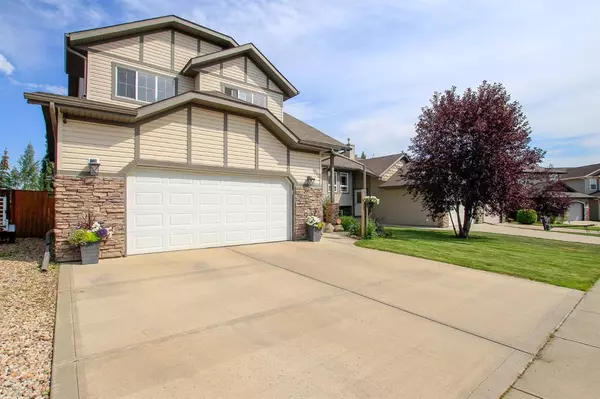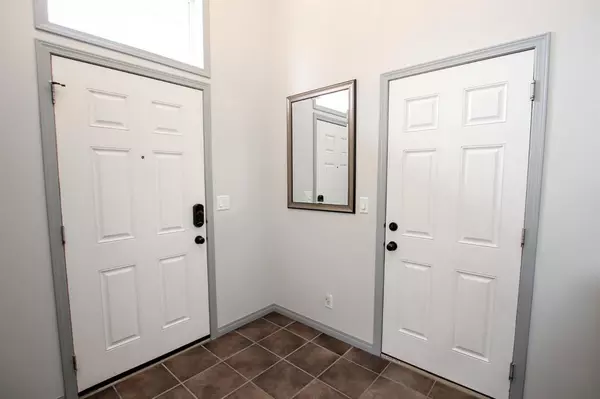$472,500
$479,000
1.4%For more information regarding the value of a property, please contact us for a free consultation.
4 Beds
3 Baths
1,471 SqFt
SOLD DATE : 05/10/2023
Key Details
Sold Price $472,500
Property Type Single Family Home
Sub Type Detached
Listing Status Sold
Purchase Type For Sale
Square Footage 1,471 sqft
Price per Sqft $321
Subdivision Ironstone
MLS® Listing ID A2028051
Sold Date 05/10/23
Style Modified Bi-Level
Bedrooms 4
Full Baths 3
Originating Board Central Alberta
Year Built 2006
Annual Tax Amount $3,742
Tax Year 2022
Lot Size 5,279 Sqft
Acres 0.12
Property Description
FULLY DEVELOPED 4 BDRM, 3 BATH MODIFIED BI-LEVEL ~ HEATED 24 X 24 ATTACHED GARAGE ~ FULLY FENCED AND LANDSCAPED BACKYARD ~ Covered entry welcomes you and leads to a tile foyer with high ceilings ~ Open concept main floor layout complemented by soaring vaulted ceilings offers a feeling of spaciousness ~ The kitchen offers an abundance of oak cabinets, ample counter space including an island with an eating bar, full tile backsplash, stainless steel appliances, a built in desk and opens to the dining space that can easily accommodate a large family gathering ~ The living room features a corner gas fireplace and offers garden door access to the deck and backyard ~ Two main floor bedrooms are both a generous size and are separated by the 4 piece main bathroom ~ The private primary bedroom is located on it's own level, has large windows offering natural light and a spa like ensuite with a corner tub, separate shower and access to the walk in closet ~ The fully finished basement with 9 ft. ceilings and large above grade windows offers a family room with tile flooring, recessed lighting, a corner fireplace with floor to ceiling stacked stone and opens to a recreation/games space with a wet bar, plus a large fourth bedroom, 4 piece bathroom with a tiled tub surround, laundry (tile floors) and space for storage ~ Other great features include; Brand new central air conditioning with a 5 year warranty on parts and a 10 year warranty on labour, new hot water tank just installed, operational in floor heat, central vacuum, newer paint, vinyl plank flooring and trim on the main level ~ Heated 24 x 24 attached garage is insulated and finished with drywall ~ The backyard is landscaped with mature trees, shrubs and perennials, has a lower concrete patio, irrigation system, enclosed storage below the deck and is fully fenced ~ Located close to multiple schools, parks, playgrounds, walking trails and the Collicut centre, walking distance to a large shopping plaza with grocery stores, restaurants and more ~ Pride of ownership is evident in this well cared for family home!
Location
Province AB
County Red Deer
Zoning R1
Direction W
Rooms
Basement Finished, Full
Interior
Interior Features Central Vacuum, High Ceilings, Kitchen Island, Open Floorplan, Pantry, Walk-In Closet(s)
Heating In Floor, Forced Air, Natural Gas
Cooling Central Air
Flooring Carpet, Vinyl
Fireplaces Number 2
Fireplaces Type Gas, Living Room
Appliance Central Air Conditioner, Dishwasher, Microwave, Refrigerator, Stove(s), Washer/Dryer, Window Coverings
Laundry In Basement
Exterior
Garage Concrete Driveway, Double Garage Attached
Garage Spaces 2.0
Garage Description Concrete Driveway, Double Garage Attached
Fence Fenced
Community Features Park, Playground, Schools Nearby, Shopping Nearby
Utilities Available Electricity Connected, Natural Gas Connected
Roof Type Asphalt Shingle
Porch Deck
Lot Frontage 46.1
Total Parking Spaces 4
Building
Lot Description Back Yard, No Neighbours Behind, Landscaped, Underground Sprinklers
Foundation Poured Concrete
Sewer Public Sewer
Water Public
Architectural Style Modified Bi-Level
Level or Stories Bi-Level
Structure Type Vinyl Siding
Others
Restrictions None Known
Tax ID 75127904
Ownership Private
Read Less Info
Want to know what your home might be worth? Contact us for a FREE valuation!

Our team is ready to help you sell your home for the highest possible price ASAP
GET MORE INFORMATION

Agent | License ID: LDKATOCAN






