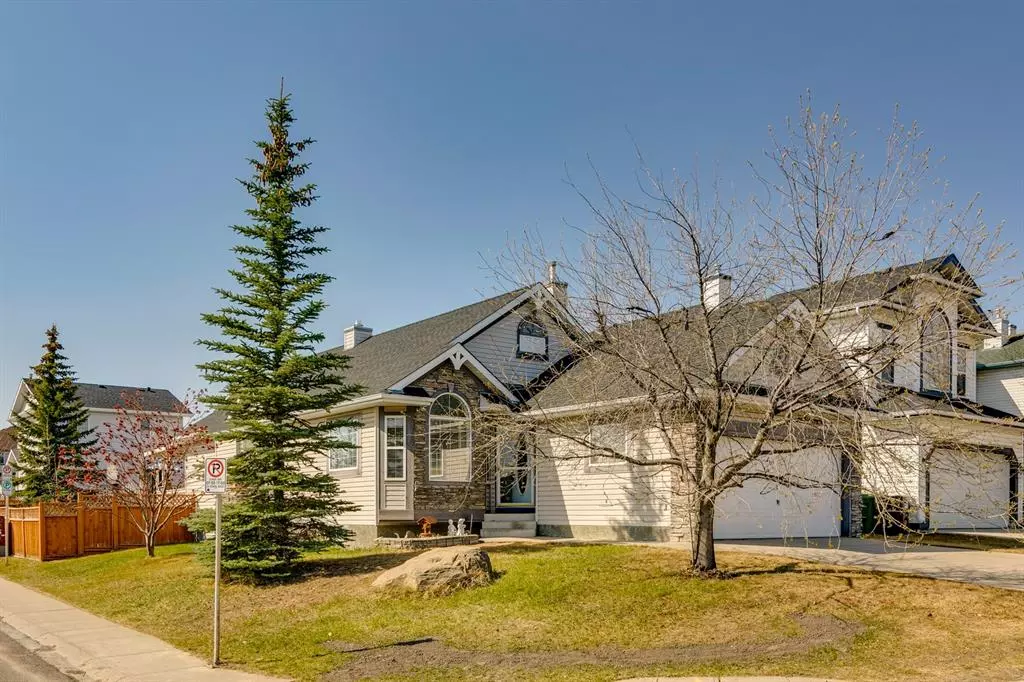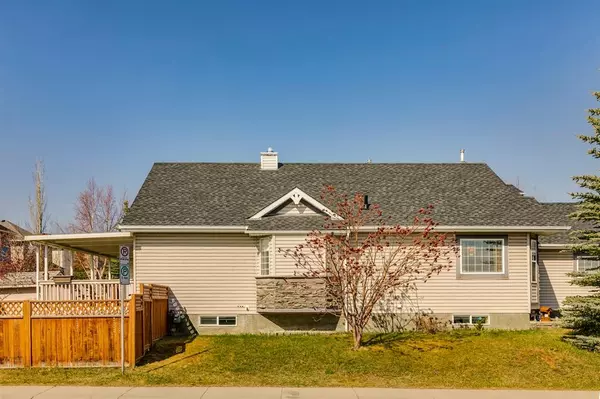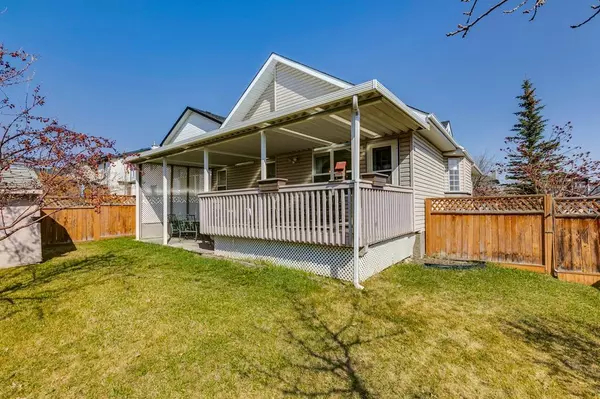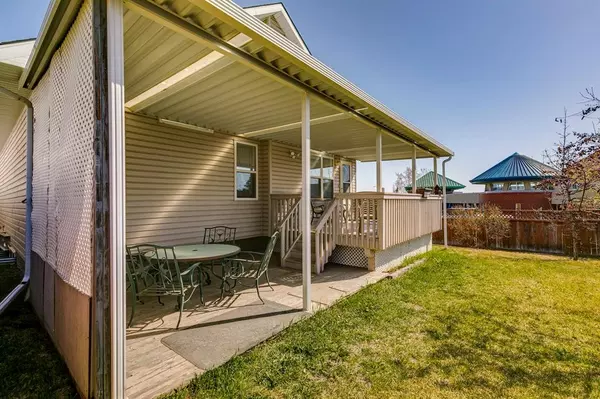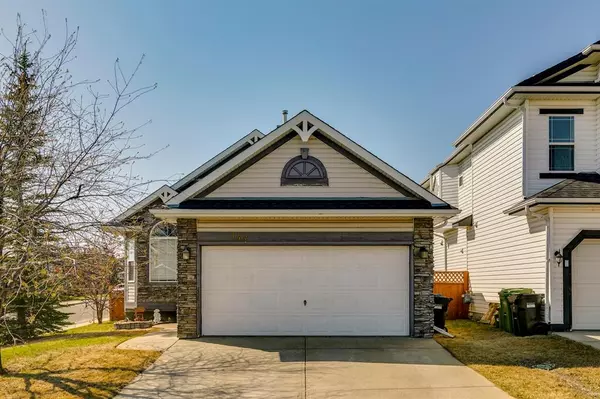$530,000
$499,900
6.0%For more information regarding the value of a property, please contact us for a free consultation.
4 Beds
3 Baths
1,344 SqFt
SOLD DATE : 05/10/2023
Key Details
Sold Price $530,000
Property Type Single Family Home
Sub Type Detached
Listing Status Sold
Purchase Type For Sale
Square Footage 1,344 sqft
Price per Sqft $394
Subdivision Bridlewood
MLS® Listing ID A2047091
Sold Date 05/10/23
Style Bungalow
Bedrooms 4
Full Baths 3
Originating Board Calgary
Year Built 1998
Annual Tax Amount $2,645
Tax Year 2022
Lot Size 5,608 Sqft
Acres 0.13
Property Description
RARE FIND with this fully developed FORMER SHOW HOME BUNGALOW on a MASSIVE CORNER LOT! Eye catching curb appeal in sought after neighbourhood of Bridlewood. Over 2,600 sq ft of living space throughout this OPEN PLAN. 4 Beds + Formal Dining + 3 full baths. Greeted with soaring ceilings & upgraded finishing you'll certainly be impressed. Kitchen boasts bright cabinets, corner pantry, ample cupboard/counter space & an awesome island perfect for the growing family or entertaining. Spreading to your dining space with access to your COVERED DECK overlooking your SOUTH FACING PRIVATE OASIS & large yard. The main level living room has vaulted ceilings with a beautiful 3-way fireplace as a focal point. A/C unit, central vac, water softener, newer shingles/some appliances/furnace, storage shed & more! Primary Retreat is just a few steps away on the main level & is host to a very spacious area with room for a large bed set. Full SPA-LIKE EN SUITE with jetted tub and WALK-IN CLOSET. Another good-sized bedroom, full bathroom, laundry room & access to your DOUBLE ATTACHED GARAGE solidifies this main. The fully finished basement is the perfect place to kick back and relax. EXPANSIVE REC ROOM, two more bedrooms (one with walk-in closet), plenty of storage & boasts yet another full bathroom. Fully landscaped yard with fencing for your privacy, 2 areas to relax or enjoy a BBQ! Walking distance to schools, parks, paths & easy access out to the ring road for the commuters! THIS ONE WILL SELL FAST SO BOOK YOUR PRIVATE VIEWING RIGHT AWAY BEFORE IT'S GONE! *possession subject to probate.
Location
Province AB
County Calgary
Area Cal Zone S
Zoning R-1
Direction N
Rooms
Basement Finished, Full
Interior
Interior Features Central Vacuum, Closet Organizers, High Ceilings, Jetted Tub, Kitchen Island, Open Floorplan, Pantry, See Remarks, Storage, Vaulted Ceiling(s), Walk-In Closet(s)
Heating Forced Air
Cooling Central Air
Flooring Carpet, Linoleum
Fireplaces Number 1
Fireplaces Type Gas, Living Room, Three-Sided
Appliance Dishwasher, Dryer, Electric Stove, Garage Control(s), Microwave Hood Fan, Refrigerator, Washer, Water Softener, Window Coverings
Laundry Main Level
Exterior
Garage Additional Parking, Double Garage Attached, Driveway, Front Drive, Garage Door Opener
Garage Spaces 2.0
Garage Description Additional Parking, Double Garage Attached, Driveway, Front Drive, Garage Door Opener
Fence Fenced
Community Features Airport/Runway, Fishing, Golf, Lake, Other, Park, Playground, Pool, Schools Nearby, Shopping Nearby, Sidewalks, Street Lights, Tennis Court(s), Walking/Bike Paths
Roof Type Asphalt Shingle
Porch Covered, Deck, Patio, Pergola, See Remarks
Lot Frontage 49.54
Total Parking Spaces 4
Building
Lot Description Back Yard, Corner Lot, Front Yard, Low Maintenance Landscape, Landscaped, Private, Rectangular Lot, Secluded, See Remarks
Foundation Poured Concrete
Architectural Style Bungalow
Level or Stories One
Structure Type Stone,Vinyl Siding,Wood Frame
Others
Restrictions Easement Registered On Title,Restrictive Covenant,Utility Right Of Way
Tax ID 76492252
Ownership Probate
Read Less Info
Want to know what your home might be worth? Contact us for a FREE valuation!

Our team is ready to help you sell your home for the highest possible price ASAP
GET MORE INFORMATION

Agent | License ID: LDKATOCAN

