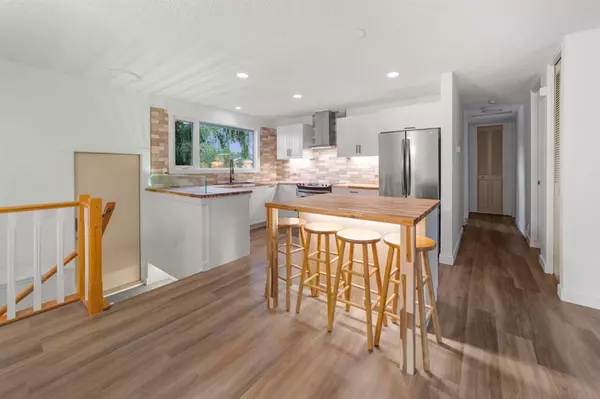$358,000
$359,000
0.3%For more information regarding the value of a property, please contact us for a free consultation.
4 Beds
3 Baths
1,092 SqFt
SOLD DATE : 05/10/2023
Key Details
Sold Price $358,000
Property Type Single Family Home
Sub Type Detached
Listing Status Sold
Purchase Type For Sale
Square Footage 1,092 sqft
Price per Sqft $327
Subdivision Mount Pleasant
MLS® Listing ID A2038741
Sold Date 05/10/23
Style Bungalow
Bedrooms 4
Full Baths 2
Half Baths 1
Originating Board Central Alberta
Year Built 1966
Annual Tax Amount $2,698
Tax Year 2022
Lot Size 10,081 Sqft
Acres 0.23
Property Description
Vintage meets Modern!! You will love the complete renovation of this 4 bedroom bungalow! Imagine walking into a home that has been renovated as your "FOREVER" home! The kitchen/great room is a 100% open concept: Butcher block countertops, Italian stone backsplash, new cabinets, updated appliances with an island that matches! Undercabinet lighting, a lit glass backsplash, ALL LED lighting... You can cook, entertain or enjoy the evening with family or friends! It literally is the modern feel everyone wants! As you go through the house you will love the way the vintage doors have been professionally restored in the bedrooms bathrooms and the closets! The main bath has white subway tile complimented with black fixtures to give the perfect blend of "new meets old" which is capitulated with the perfectly restored original cabinet doors! There are 3 sizeable bedrooms on the main floor plus there is a 2 piece ensuite with a clear above-counter basin sink - another modern touch! The OPEN PLAN is not just for the main floor - as you head to the lower level, you will love the LARGE family room complete with a gas fireplace that opens to a room to be used for a games area, gym OR a kitchenette as the plumbing is all there if that is what you need! There is a 16'x11' bedroom or office for a few workstations that has lots of natural light which is a rarity! The 3 piece bathroom on the level is big enough to play baseball in! This is literally a "Frame off restoration"! New flooring THROUGHOUT the house, most windows are triple pane, new bathrooms (all 3 of them), new CO and smoke detectors, new hot and cold water lines, new sump/pump and septic service with backflow valve to the street, newly painted stucco, new exterior doors, hard-wired Cat5 cable - everything has been thought of! Outside you will love the MASSIVE 10,081 sq ft lot that has an RV pad complete with a 30 amp service and the garage has 220 power. You could even build a second garage and still have room to have a garden or play soccer and baseball! There is nothing left to do but MOVE IN!
Location
Province AB
County Camrose
Zoning R1
Direction W
Rooms
Basement Finished, Full
Interior
Interior Features No Animal Home, No Smoking Home
Heating Forced Air
Cooling None
Flooring Vinyl
Fireplaces Number 1
Fireplaces Type Gas
Appliance Dishwasher, Electric Range, Microwave, Refrigerator, Washer/Dryer
Laundry Laundry Room
Exterior
Garage Single Garage Detached
Garage Spaces 1.0
Garage Description Single Garage Detached
Fence Partial
Community Features Playground, Schools Nearby, Shopping Nearby
Roof Type Asphalt Shingle
Porch Deck
Lot Frontage 54.83
Total Parking Spaces 1
Building
Lot Description Irregular Lot
Foundation Poured Concrete
Architectural Style Bungalow
Level or Stories One
Structure Type Concrete,Stucco,Wood Frame
Others
Restrictions None Known
Tax ID 79775891
Ownership Private
Read Less Info
Want to know what your home might be worth? Contact us for a FREE valuation!

Our team is ready to help you sell your home for the highest possible price ASAP
GET MORE INFORMATION

Agent | License ID: LDKATOCAN






