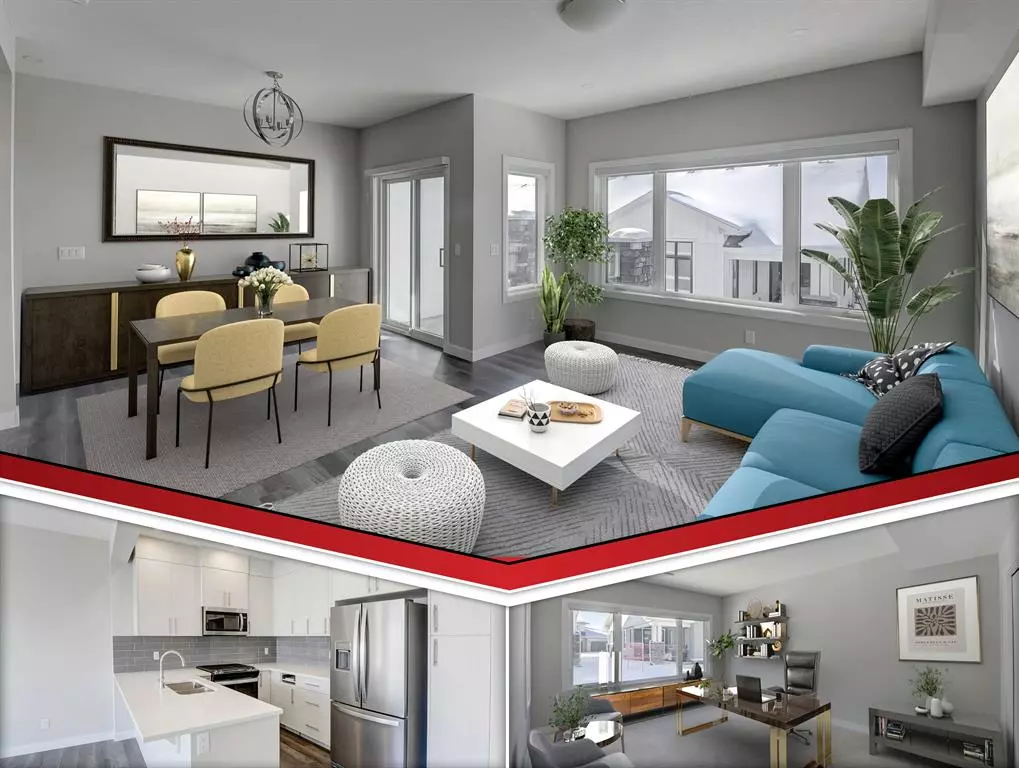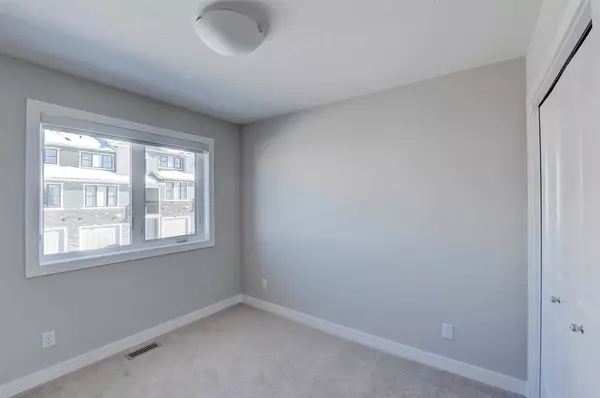$555,000
$568,800
2.4%For more information regarding the value of a property, please contact us for a free consultation.
4 Beds
4 Baths
1,316 SqFt
SOLD DATE : 05/10/2023
Key Details
Sold Price $555,000
Property Type Townhouse
Sub Type Row/Townhouse
Listing Status Sold
Purchase Type For Sale
Square Footage 1,316 sqft
Price per Sqft $421
Subdivision Crestmont
MLS® Listing ID A2030391
Sold Date 05/10/23
Style 2 Storey
Bedrooms 4
Full Baths 3
Half Baths 1
Condo Fees $241
HOA Fees $27/ann
HOA Y/N 1
Originating Board Calgary
Year Built 2022
Annual Tax Amount $757
Tax Year 2022
Lot Size 1,776 Sqft
Acres 0.04
Property Description
Fully finished WALKOUT basement makes the total living space 1880 Sqft. Experience the ultimate freedom of living in Crestmont, the breathtaking new community that offers unrivaled access to top-notch amenities and services. Get ready to be amazed by this exceptional 4 bed 3.5 bath home, which boasts a distinctive floor-plan, a fully finished walk-out basement, and an oversized attached single garage. With over 1,800 sq-ft of living space, this home is designed to accommodate everyone in your family. As you step into this spectacular home, you will be greeted by a sun-drenched and inviting main floor. The exquisite high-end finishes such as quartz counter-tops, and expansive windows (Triple-glazed windows) throughout the home ensure that it remains stunning for years to come. The open concept layout of the main floor makes entertaining a breeze, while the generous living room and dining area offer ample space for socializing. Upstairs, you’ll discover three generously sized bedrooms, a 4-piece bathroom, and a laundry room. The primary suite features a massive walk-in closet and a luxurious 4-piece en-suite. The fully finished basement offers a 4th bedroom and a 4-piece bathroom, along with a large storage area. Don’t miss your chance to live in this amazing home in Crestmont, where you’ll enjoy the perfect combination of style, comfort, and convenience.
Location
Province AB
County Calgary
Area Cal Zone W
Zoning DC
Direction E
Rooms
Basement Finished, Walk-Out
Interior
Interior Features Breakfast Bar, Built-in Features, Granite Counters, No Animal Home, No Smoking Home, Open Floorplan, Separate Entrance, Walk-In Closet(s)
Heating Forced Air, Natural Gas
Cooling None
Flooring Carpet, Ceramic Tile, Hardwood
Appliance ENERGY STAR Qualified Dishwasher, ENERGY STAR Qualified Refrigerator, Garage Control(s), Gas Range, Microwave, Tankless Water Heater, Washer/Dryer Stacked
Laundry Laundry Room, Upper Level
Exterior
Garage Driveway, Single Garage Attached
Garage Spaces 1.0
Garage Description Driveway, Single Garage Attached
Fence None
Community Features Playground, Schools Nearby, Shopping Nearby, Sidewalks, Street Lights
Amenities Available Parking
Roof Type Asphalt Shingle
Porch Balcony(s)
Lot Frontage 19.98
Exposure E
Total Parking Spaces 1
Building
Lot Description Back Yard, Rectangular Lot
Foundation Poured Concrete
Architectural Style 2 Storey
Level or Stories Two
Structure Type Vinyl Siding,Wood Frame
New Construction 1
Others
HOA Fee Include Amenities of HOA/Condo,Parking,Professional Management,Reserve Fund Contributions,Snow Removal
Restrictions Easement Registered On Title,Utility Right Of Way
Tax ID 76452790
Ownership Private
Pets Description Restrictions, Yes
Read Less Info
Want to know what your home might be worth? Contact us for a FREE valuation!

Our team is ready to help you sell your home for the highest possible price ASAP
GET MORE INFORMATION

Agent | License ID: LDKATOCAN






