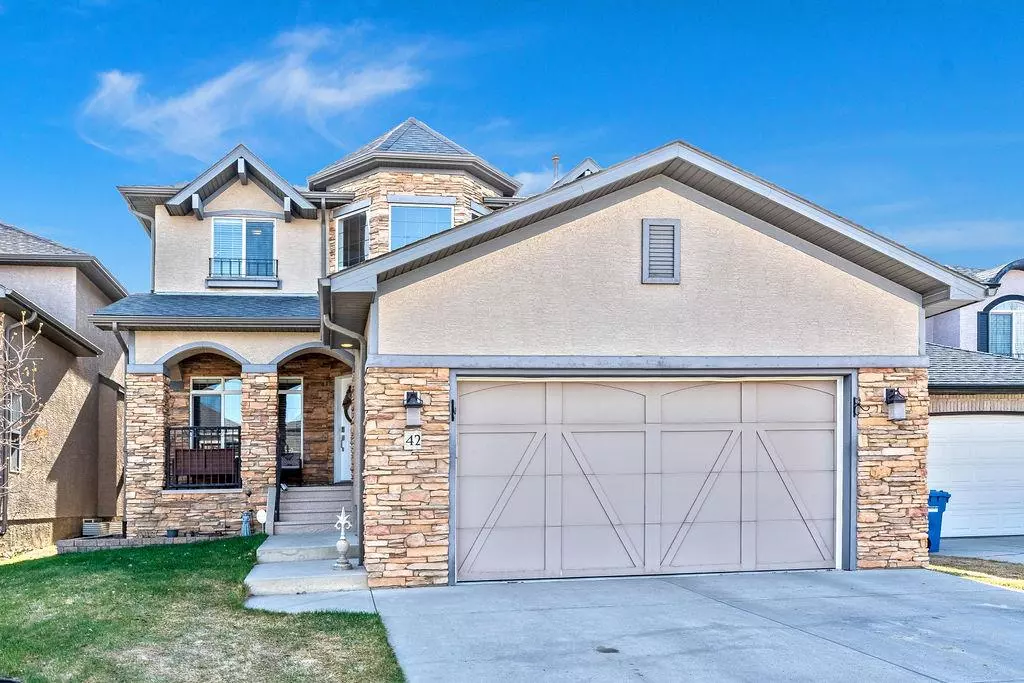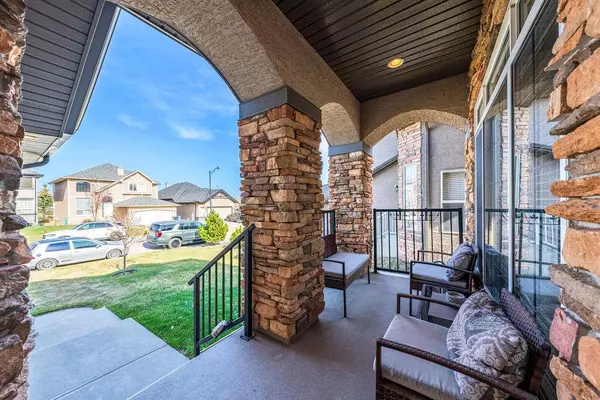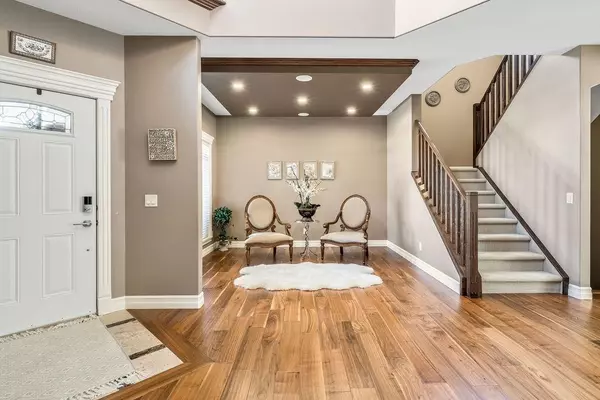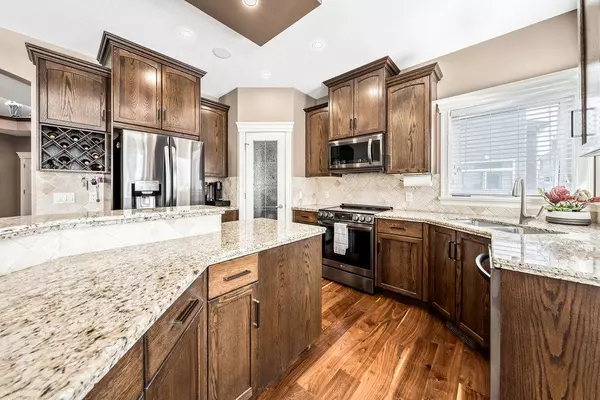$819,000
$799,900
2.4%For more information regarding the value of a property, please contact us for a free consultation.
4 Beds
4 Baths
2,202 SqFt
SOLD DATE : 05/09/2023
Key Details
Sold Price $819,000
Property Type Single Family Home
Sub Type Detached
Listing Status Sold
Purchase Type For Sale
Square Footage 2,202 sqft
Price per Sqft $371
Subdivision Sherwood
MLS® Listing ID A2044810
Sold Date 05/09/23
Style 2 Storey
Bedrooms 4
Full Baths 3
Half Baths 1
Originating Board Calgary
Year Built 2005
Annual Tax Amount $4,164
Tax Year 2022
Lot Size 4,714 Sqft
Acres 0.11
Property Description
Welcome to this Breath-taking custom-built home with over 3300 sq ft of living space, offering 4 Beds and 3.5 Baths, AC, and a fully developed basement, situated in a quiet cul-de sac in the most desirable community of Sherwood.
As soon as you enter you are welcomed with 9 ft ceilings , engineered walnut hardwood flooring, a large office space and a grande dining area for large family gatherings.
The main level also offers a spacious kitchen with custom built cabinetry and crown molding, granite countertops, walk-in pantry with built-ins, and newer black stainless steal appliances.
Situated next to the kitchen is the family sized dining area and a cozy living room that is backing onto a SW facing backyard for those that enjoy the sunshine.
As you enter the second level you will feel like you are in a castle, where it has an open to below landing with a large Primary Retreat welcoming you with French doors, his and hers spacious walk-in closets, and a 5 pc en-suite with a jetted tub, custom tiled shower, double vanity, 2 additional bedrooms & 4 pc bath. The fully developed basement features a wet-bar with a built-in wine cooler room, a huge built-in entertainment feature wall, a 3 piece bathroom, and 4th bedroom. A perfect place for entertaining or winding down after a day at work.
This home is loaded with so many gorgeous upgrades including travertine stone, stucco and stone on the exterior, and speakers throughout. Both levels radiate an abundance of natural sunlight, The office features modern built in custom cabinets with enough space for two work-stations. The laundry and mud room also have built in storage with a newer washer/dryer. The heated and insulated garage also offers a wall storage unit and aluminum panels
Beautiful easy-maintenance landscaping both front & back, mature Aspen trees for awesome outdoor living. Located on a quiet cul-de-sac, and is walking distance from greenspaces, parks, schools, Beacon Hill Shopping Centre, Costco, & All Amenities. Easy Access to Airport, Major Routes (Stoney & Deerfoot Trail).
Location
Province AB
County Calgary
Area Cal Zone N
Zoning R-1
Direction NE
Rooms
Basement Finished, Full
Interior
Interior Features Bar, Bookcases, Built-in Features, Central Vacuum, Crown Molding, Granite Counters, High Ceilings, Natural Woodwork, No Animal Home, Open Floorplan
Heating Forced Air, Natural Gas
Cooling Central Air
Flooring Carpet, Hardwood, Tile
Fireplaces Number 1
Fireplaces Type Gas, Living Room, Mantle
Appliance Bar Fridge, Central Air Conditioner, Dishwasher, Electric Stove, Microwave, Refrigerator, Washer/Dryer, Window Coverings
Laundry Main Level
Exterior
Garage Double Garage Attached
Garage Spaces 2.0
Garage Description Double Garage Attached
Fence Fenced
Community Features Schools Nearby, Shopping Nearby
Roof Type Asphalt Shingle
Porch Deck, Front Porch
Lot Frontage 42.85
Exposure NE
Total Parking Spaces 4
Building
Lot Description Back Yard, Cul-De-Sac, Front Yard, Landscaped
Foundation Poured Concrete
Architectural Style 2 Storey
Level or Stories Two
Structure Type Stone,Stucco,Wood Frame
Others
Restrictions None Known
Tax ID 76537632
Ownership Private
Read Less Info
Want to know what your home might be worth? Contact us for a FREE valuation!

Our team is ready to help you sell your home for the highest possible price ASAP
GET MORE INFORMATION

Agent | License ID: LDKATOCAN






