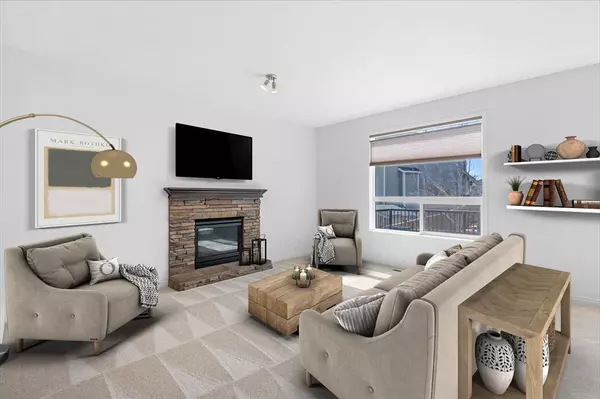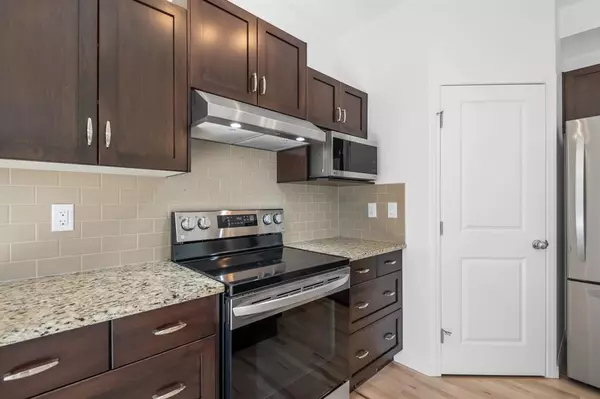$595,000
$600,000
0.8%For more information regarding the value of a property, please contact us for a free consultation.
4 Beds
4 Baths
1,622 SqFt
SOLD DATE : 05/09/2023
Key Details
Sold Price $595,000
Property Type Single Family Home
Sub Type Detached
Listing Status Sold
Purchase Type For Sale
Square Footage 1,622 sqft
Price per Sqft $366
Subdivision Williamstown
MLS® Listing ID A2044415
Sold Date 05/09/23
Style 2 Storey
Bedrooms 4
Full Baths 3
Half Baths 1
HOA Fees $4/ann
HOA Y/N 1
Originating Board Calgary
Year Built 2010
Annual Tax Amount $3,100
Tax Year 2022
Lot Size 3,957 Sqft
Acres 0.09
Property Description
This beautiful fully developed home is on a sunny South pie lot in a fantastic cul-de-sac. As soon as you step inside, you’ll be blown away by the immaculate condition of this home, the abundance of natural light, that floods the open concept layout and highlights the new natural hardwood floors. The top two levels have just received a fresh coat of paint and new natural flooring. The large living room features a beautiful wood mantle over the cosy fireplace. The stunning kitchen adorned with granite counters, brand new stainless steel appliances, and an abundance of counter space and rich cabinetry. You will also notice a large walk-through pantry, making trips from Costco so easy. Cooking and entertaining will be a dream in this incredible space.
Upstairs, the secondary bedrooms are good size and have their own bath. The laundry is also on this level and has a proper room. In the primary suite you will find a large walk-in closet and an en suite bath. The finished basement features a recreation room, spacious bedrooms, a full bathroom and a utility room for extra storage space. Step outside, and you’re greeted with an enormous composite deck in the south facing backyard. Yes, it even has a gas line for a barbecue. Currently set up with a dog run, and a large shed. Right out your doorstep, are acres of beautiful pathways, and access to parks, in the nature reserve of Williamstown. For families with school-age children this home is a five minute walk to Herons Crossing k-8 School and for teens grade 9 to 12 there’s a bus stop a mere three minutes from home. Nearby veterans Boulevard provides easy access to shopping, restaurants and professional services. Easy In and out access from Airdrie to Calgary via Highway 2, 10 minutes from Crossiron Mills Mall and 18 minutes to the Calgary airport. Come see this amazing home today before it’s gone.
Location
Province AB
County Airdrie
Zoning R1
Direction N
Rooms
Basement Finished, Full
Interior
Interior Features Granite Counters, Kitchen Island, Low Flow Plumbing Fixtures, No Smoking Home, Storage, Vinyl Windows
Heating Forced Air
Cooling None
Flooring Carpet, Hardwood
Fireplaces Number 1
Fireplaces Type Gas, Great Room
Appliance Dishwasher, Electric Stove, Microwave, Range Hood, Refrigerator, Window Coverings
Laundry Laundry Room, Upper Level
Exterior
Garage Double Garage Attached, Front Drive, Garage Door Opener
Garage Spaces 2.0
Garage Description Double Garage Attached, Front Drive, Garage Door Opener
Fence Fenced
Community Features Park, Playground, Schools Nearby, Shopping Nearby, Sidewalks
Amenities Available Park, Playground
Roof Type Asphalt
Porch Deck, Patio, Porch
Lot Frontage 30.58
Total Parking Spaces 4
Building
Lot Description Cul-De-Sac, Dog Run Fenced In, Low Maintenance Landscape, Landscaped, Pie Shaped Lot
Foundation Poured Concrete
Architectural Style 2 Storey
Level or Stories Two
Structure Type Composite Siding,Stone,Vinyl Siding
Others
Restrictions None Known
Tax ID 78799981
Ownership Private
Read Less Info
Want to know what your home might be worth? Contact us for a FREE valuation!

Our team is ready to help you sell your home for the highest possible price ASAP
GET MORE INFORMATION

Agent | License ID: LDKATOCAN






