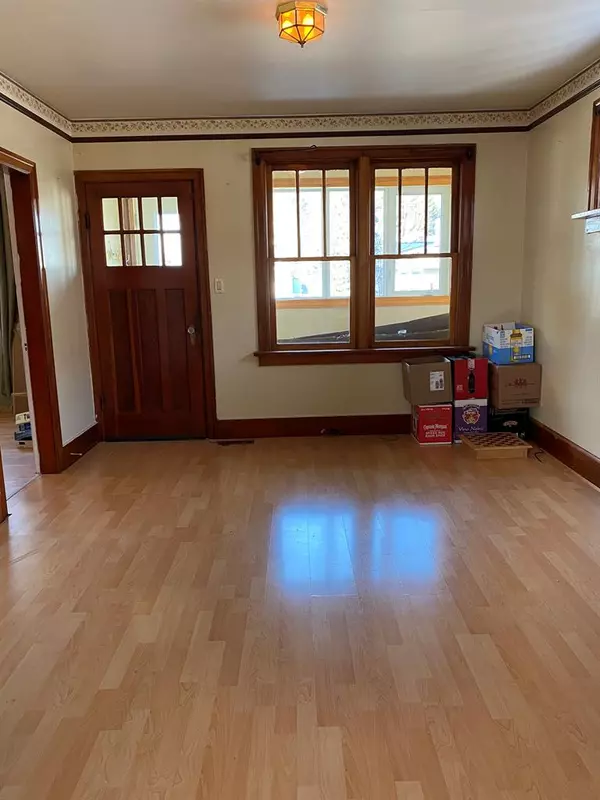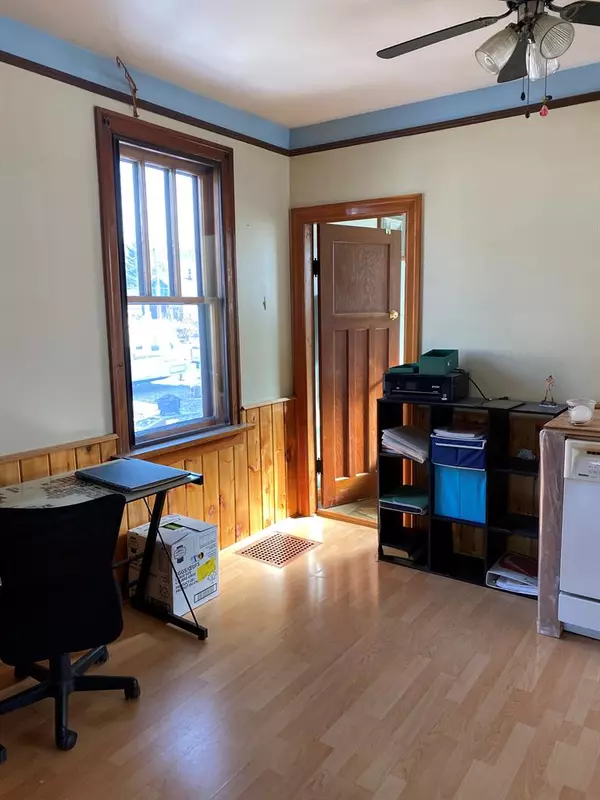$305,000
$325,000
6.2%For more information regarding the value of a property, please contact us for a free consultation.
1 Bed
1 Bath
830 SqFt
SOLD DATE : 05/09/2023
Key Details
Sold Price $305,000
Property Type Single Family Home
Sub Type Detached
Listing Status Sold
Purchase Type For Sale
Square Footage 830 sqft
Price per Sqft $367
MLS® Listing ID A2033635
Sold Date 05/09/23
Style 1 and Half Storey
Bedrooms 1
Full Baths 1
Originating Board Lethbridge and District
Annual Tax Amount $2,280
Tax Year 2022
Lot Size 5,500 Sqft
Acres 0.13
Property Description
Here is an opportunity to purchase a property on a quiet street in Coleman with not just a 20' x 24" garage but also an 18' x 40' shop on skids! The home is classed as one bedroom but has 2 rooms on the upper floor that can be used as bedrooms but are not included in the square footage of the home due to ceiling height. The upper floor adds an additional 215 sq. ft of space. Three sided wrap around deck adds to the outdoor living space. The home was moved to it's current location from the old Lille townsite many years ago and has stucco exterior. The home also has a new roof last year. Tons of room in the shop and garage which are both insulated and heated via wood stoves.
Location
Province AB
County Crowsnest Pass
Zoning R1
Direction W
Rooms
Basement Full, Unfinished
Interior
Interior Features Ceiling Fan(s), Jetted Tub, Natural Woodwork, Sump Pump(s)
Heating Forced Air, Natural Gas
Cooling None
Flooring Laminate, Linoleum, Slate
Appliance Dishwasher, Electric Oven, Freezer, Microwave Hood Fan, Refrigerator, Washer/Dryer
Laundry In Basement
Exterior
Garage Alley Access, Garage Door Opener, Garage Faces Rear, Heated Garage, Insulated, On Street, Single Garage Detached, Workshop in Garage
Garage Spaces 1.0
Garage Description Alley Access, Garage Door Opener, Garage Faces Rear, Heated Garage, Insulated, On Street, Single Garage Detached, Workshop in Garage
Fence Partial
Community Features Sidewalks, Street Lights
Utilities Available Cable Available, Electricity Connected, Natural Gas Connected, Garbage Collection, Sewer Connected, Water Connected
Roof Type Asphalt Shingle
Porch Deck, Front Porch, Wrap Around
Lot Frontage 50.0
Total Parking Spaces 3
Building
Lot Description Back Lane, Fruit Trees/Shrub(s), No Neighbours Behind, Rectangular Lot
Building Description Stucco,Wood Frame, 18'x40', on skids, cupboards, shelving, heated, insulated, sliding doors
Foundation Poured Concrete
Sewer Public Sewer
Water Public
Architectural Style 1 and Half Storey
Level or Stories One and One Half
Structure Type Stucco,Wood Frame
Others
Restrictions None Known
Tax ID 56227255
Ownership Private
Read Less Info
Want to know what your home might be worth? Contact us for a FREE valuation!

Our team is ready to help you sell your home for the highest possible price ASAP
GET MORE INFORMATION

Agent | License ID: LDKATOCAN






