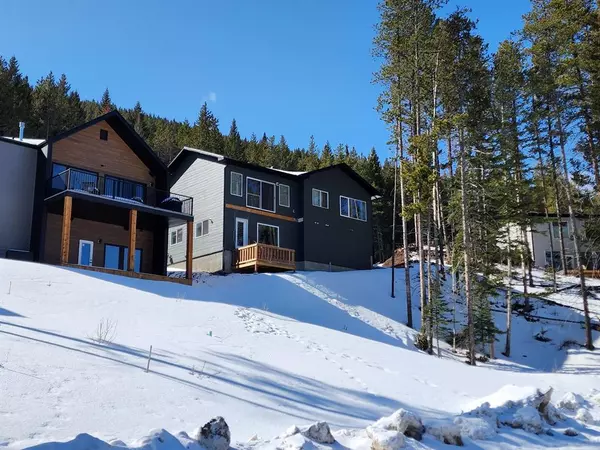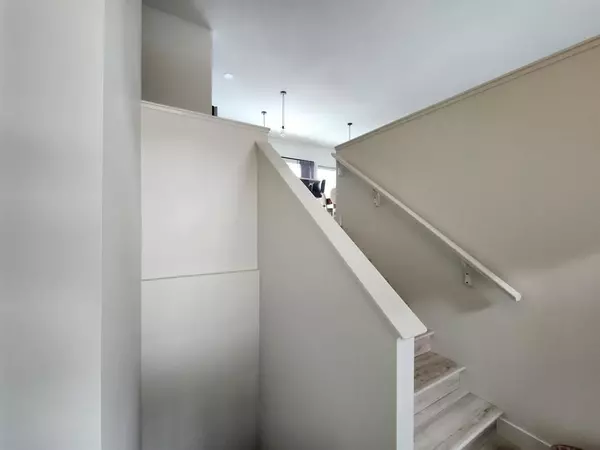$556,000
$570,000
2.5%For more information regarding the value of a property, please contact us for a free consultation.
5 Beds
2 Baths
1,136 SqFt
SOLD DATE : 05/09/2023
Key Details
Sold Price $556,000
Property Type Single Family Home
Sub Type Detached
Listing Status Sold
Purchase Type For Sale
Square Footage 1,136 sqft
Price per Sqft $489
MLS® Listing ID A2042242
Sold Date 05/09/23
Style Bi-Level
Bedrooms 5
Full Baths 2
Originating Board Lethbridge and District
Year Built 2022
Annual Tax Amount $4,352
Tax Year 2022
Lot Size 6,642 Sqft
Acres 0.15
Property Description
LEGAL 2 BEDROOM BASEMENT SUITE in Southmore by the Pass Powderkeg ski hill! Zoned Comprehensive Ski Village! Upstairs has 3 bedrooms, 1 bathroom, quartz countertops throughout, vinyl plank flooring and MOUNTAIN VIEWS!! Downstairs has a 2 bedroom basement suite with separate entry separate laundry, and big windows! 2 furnaces! No carpet! Enjoy the upstairs for yourself, rent out the basement! A rare find, schedule your showing with your favorite Realtor quick!
Location
Province AB
County Crowsnest Pass
Zoning comprehensive ski village
Direction S
Rooms
Basement Suite, Walk-Out
Interior
Interior Features Kitchen Island, No Smoking Home, Open Floorplan, Quartz Counters, Vinyl Windows
Heating Forced Air
Cooling None
Flooring Vinyl Plank
Appliance Dishwasher, Dryer, Electric Range, Garage Control(s), Gas Range, Microwave Hood Fan, Refrigerator, See Remarks, Window Coverings
Laundry In Basement, In Hall
Exterior
Garage Double Garage Attached
Garage Spaces 2.0
Garage Description Double Garage Attached
Fence None
Community Features Schools Nearby, Shopping Nearby
Roof Type Asphalt Shingle
Porch Front Porch
Lot Frontage 64.01
Total Parking Spaces 4
Building
Lot Description Back Yard, Front Yard, No Neighbours Behind, Views
Foundation Poured Concrete
Architectural Style Bi-Level
Level or Stories Bi-Level
Structure Type Cement Fiber Board
Others
Restrictions None Known
Tax ID 56229348
Ownership Other
Read Less Info
Want to know what your home might be worth? Contact us for a FREE valuation!

Our team is ready to help you sell your home for the highest possible price ASAP
GET MORE INFORMATION

Agent | License ID: LDKATOCAN






