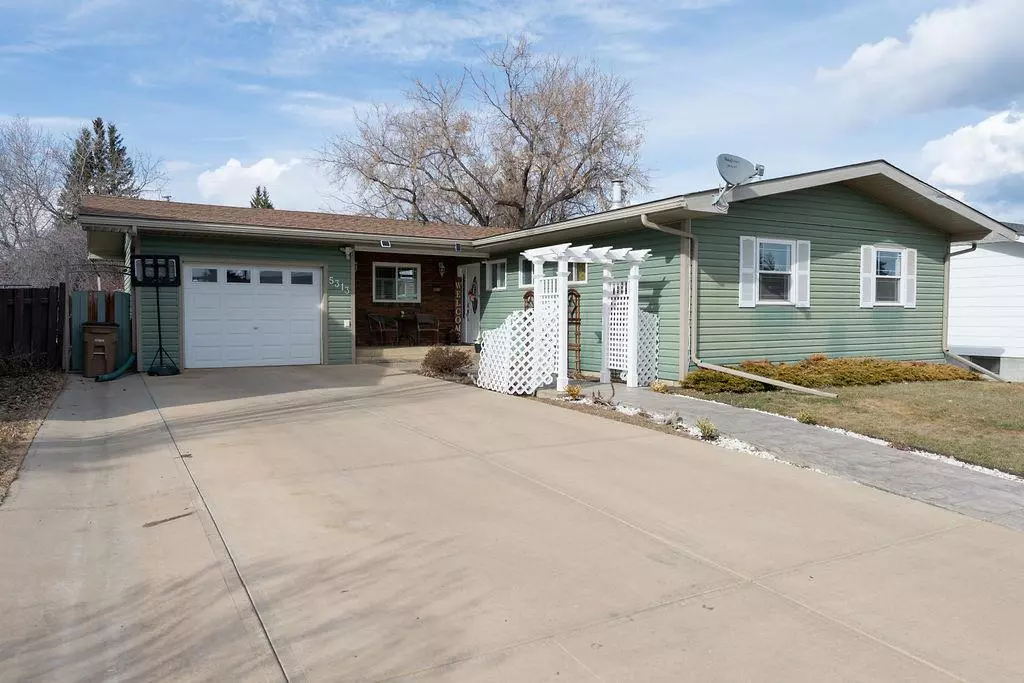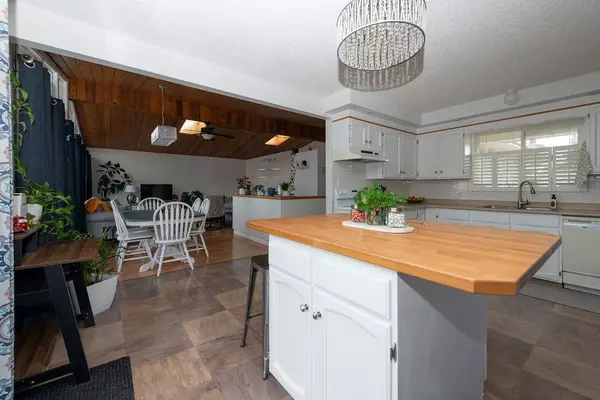$291,500
$299,000
2.5%For more information regarding the value of a property, please contact us for a free consultation.
3 Beds
3 Baths
1,377 SqFt
SOLD DATE : 05/09/2023
Key Details
Sold Price $291,500
Property Type Single Family Home
Sub Type Detached
Listing Status Sold
Purchase Type For Sale
Square Footage 1,377 sqft
Price per Sqft $211
Subdivision Athabasca Town
MLS® Listing ID A2040335
Sold Date 05/09/23
Style Bungalow
Bedrooms 3
Full Baths 3
Originating Board Alberta West Realtors Association
Year Built 1977
Annual Tax Amount $2,999
Tax Year 2022
Lot Size 8,400 Sqft
Acres 0.19
Property Description
Amazing mature neighborhood is where you will find this gem of a home. Located on a quiet street, this family home is a perfect place to relax and unwind at the end of the day. Kitchen overlooks the driveway and front street. The dining room and living room have beautiful windows looking onto the fenced back yard with dog run. You can enjoy the gas fireplace on those cozy nights in. The master bedroom features a 3 piece en-suite. There are 2 additional bedrooms and a brand new 4 piece bathroom to complete this level. The basement has a completed 3 piece bathroom and storage room. The laundry/storage room is massive and you can definitely get creative with shelving. The remainder is in the process of a remodel, so bring your ideas to complete this space! There is a single car heated garage that is perfect for a small car or storage. The back yard has a crabapple tree, saskatoons and hopefully the raspberries will take! The shingles were done in 2020. If you are in the market, this home is a must see!
Location
Province AB
County Athabasca County
Zoning R3
Direction S
Rooms
Basement Full, Partially Finished
Interior
Interior Features No Smoking Home
Heating Floor Furnace, Natural Gas
Cooling None
Flooring Ceramic Tile, Laminate
Fireplaces Number 2
Fireplaces Type Gas, Living Room, Recreation Room, Wood Burning
Appliance Dishwasher, Dryer, Electric Stove, Range Hood, Refrigerator, Washer
Laundry In Basement
Exterior
Garage Concrete Driveway, Single Garage Attached
Garage Spaces 1.0
Garage Description Concrete Driveway, Single Garage Attached
Fence Partial
Community Features Golf, Pool, Sidewalks, Street Lights
Utilities Available Electricity Connected, Natural Gas Connected, Phone Connected, Sewer Connected, Water Connected
Roof Type Asphalt Shingle
Porch Patio
Lot Frontage 55.0
Total Parking Spaces 4
Building
Lot Description Back Yard, Dog Run Fenced In
Foundation Poured Concrete
Sewer Public Sewer
Water Public
Architectural Style Bungalow
Level or Stories One
Structure Type Wood Siding
Others
Restrictions None Known
Tax ID 57236753
Ownership Private
Read Less Info
Want to know what your home might be worth? Contact us for a FREE valuation!

Our team is ready to help you sell your home for the highest possible price ASAP
GET MORE INFORMATION

Agent | License ID: LDKATOCAN






