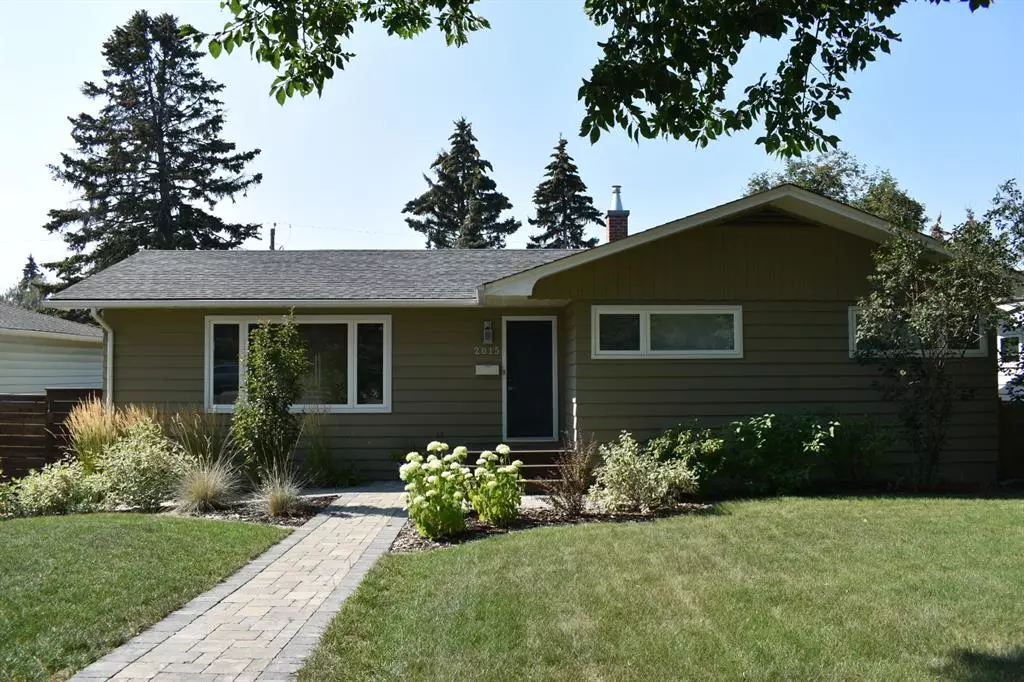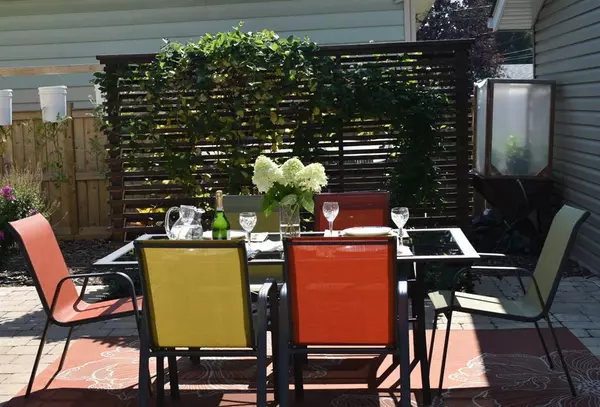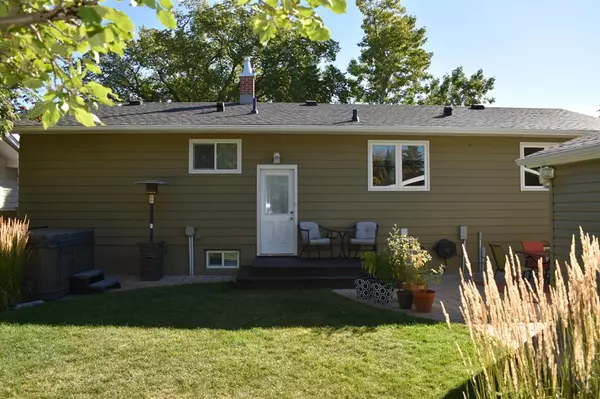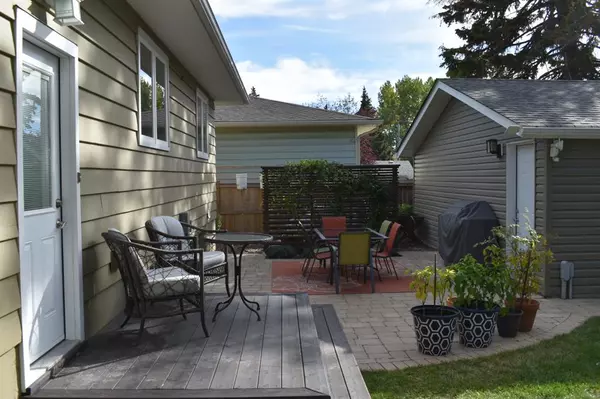$715,000
$724,900
1.4%For more information regarding the value of a property, please contact us for a free consultation.
4 Beds
2 Baths
1,297 SqFt
SOLD DATE : 05/08/2023
Key Details
Sold Price $715,000
Property Type Single Family Home
Sub Type Detached
Listing Status Sold
Purchase Type For Sale
Square Footage 1,297 sqft
Price per Sqft $551
Subdivision Glendale
MLS® Listing ID A2039492
Sold Date 05/08/23
Style Bungalow
Bedrooms 4
Full Baths 2
Originating Board South Central
Year Built 1957
Annual Tax Amount $3,742
Tax Year 2022
Lot Size 6,501 Sqft
Acres 0.15
Property Description
This is the one you have been waiting for! Large bungalow in Glendale, walk to the LRT station! Extra wide lot at 65' and west facing backyard. Extensively renovated throughout including: a complete kitchen replacement, kitchen appliances, windows and doors, bathrooms, furnace, roof (2020), electrical panel upgrade, also there is a next to new oversized garage with extra ceiling height. Freshly painted. Not to forget, it has been professionally landscaped and includes a hot tub! Hardwood floors on the main, 3 bedrooms up and 1 more in the basement. 1 large bathroom upstairs and 1 down. Both with in-floor heating. Fully developed basement. Genuinely a perfect family home or empty nester, close to schools, shopping, public transportation, parks, you name it. This house will not last
Location
Province AB
County Calgary
Area Cal Zone W
Zoning R-C1
Direction E
Rooms
Basement Finished, Full
Interior
Interior Features No Smoking Home, Vinyl Windows
Heating High Efficiency, Natural Gas
Cooling None
Flooring Carpet, Hardwood, Tile, Vinyl Plank
Appliance Dishwasher, Dryer, Electric Stove, Microwave, Range Hood, Refrigerator, Washer, Window Coverings
Laundry In Basement
Exterior
Garage Double Garage Detached, Oversized
Garage Spaces 2.0
Garage Description Double Garage Detached, Oversized
Fence Fenced
Community Features Park, Playground, Schools Nearby, Shopping Nearby, Sidewalks, Street Lights
Roof Type Asphalt Shingle
Porch Patio, Porch
Lot Frontage 65.0
Total Parking Spaces 2
Building
Lot Description Back Lane, Back Yard, Front Yard, Garden, Landscaped, Rectangular Lot
Foundation Poured Concrete
Architectural Style Bungalow
Level or Stories One
Structure Type Vinyl Siding,Wood Frame,Wood Siding
Others
Restrictions None Known
Tax ID 76507769
Ownership Private
Read Less Info
Want to know what your home might be worth? Contact us for a FREE valuation!

Our team is ready to help you sell your home for the highest possible price ASAP
GET MORE INFORMATION

Agent | License ID: LDKATOCAN






