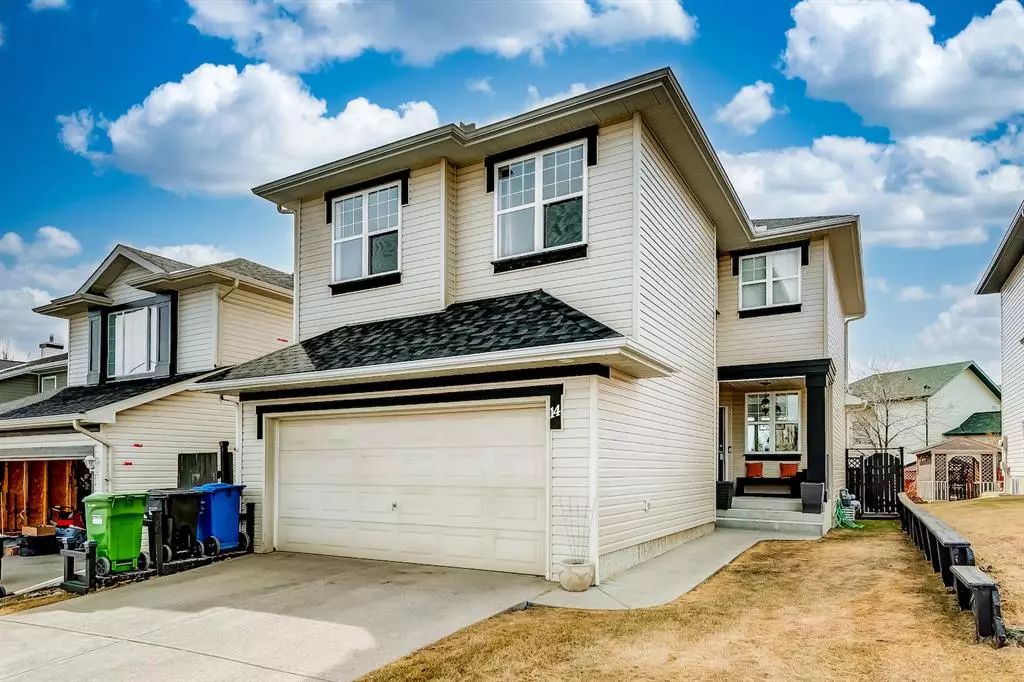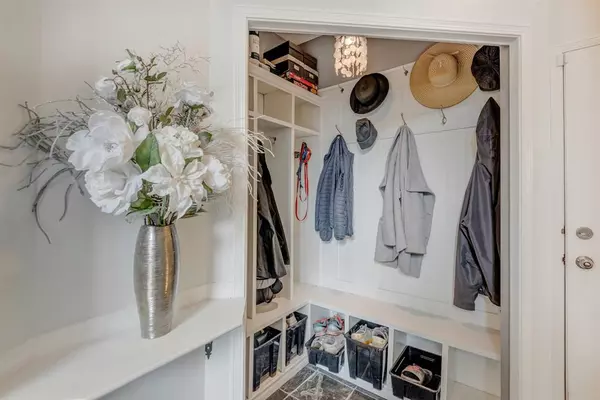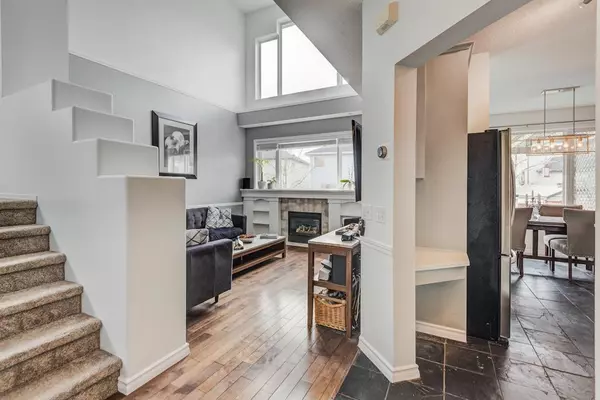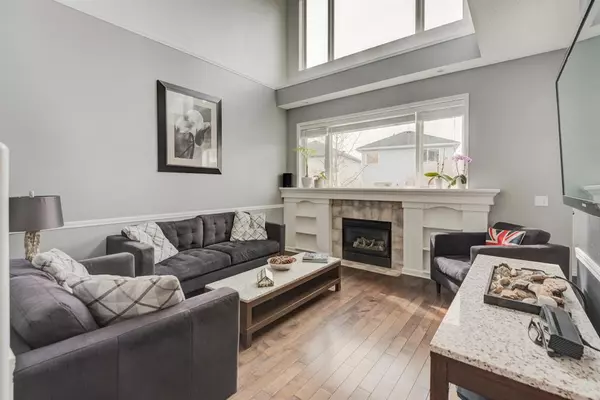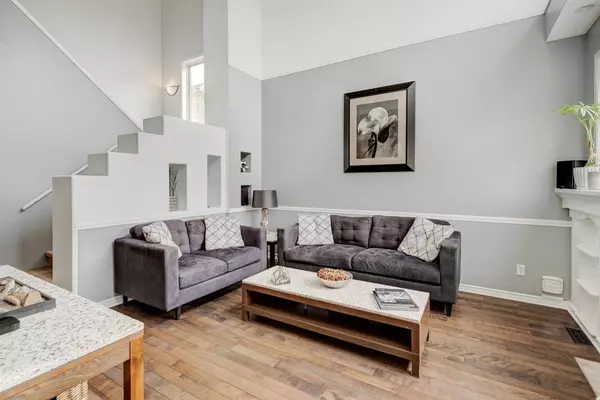$579,000
$575,000
0.7%For more information regarding the value of a property, please contact us for a free consultation.
3 Beds
4 Baths
1,592 SqFt
SOLD DATE : 05/08/2023
Key Details
Sold Price $579,000
Property Type Single Family Home
Sub Type Detached
Listing Status Sold
Purchase Type For Sale
Square Footage 1,592 sqft
Price per Sqft $363
Subdivision Bridlewood
MLS® Listing ID A2042995
Sold Date 05/08/23
Style 2 Storey
Bedrooms 3
Full Baths 2
Half Baths 2
Originating Board Calgary
Year Built 1998
Annual Tax Amount $2,806
Tax Year 2022
Lot Size 4,058 Sqft
Acres 0.09
Property Description
Welcome to this stunning home located in the desirable Bridlewood community! This spacious property boasts 3 bedrooms, 4 bathrooms, and nearly 1600 square feet of living space, offering ample room for you and your family to live and grow. Upon entering, you'll be welcomed by a stunning vaulted ceiling and huge windows in the bright living room that features a gas fireplace and built-in shelving. The kitchen is chef-worthy with quartz countertops, stainless steel appliances, and an eat-up bar. The dining room is perfect for family dinners or entertaining guests featuring custom cabinetry and refreshment station. A mudroom, powder room and access to the drywalled & insulated garage round out the main level. Take the party downstairs, and you’ll find a great movie night set-up, rec area, a custom wine cellar room & wet bar. The basement also features a powder room, storage and an arts & crafts room allowing you to tap into your creative side. The upstairs bedrooms are spacious and comfortable, with large closets and plenty of natural light. The primary bedroom features an ensuite bathroom with a jetted tub, a separate shower, a large vanity, and a water closet. An additional 4-piece bathroom, two bedrooms, laundry room, and work-from-home station complete the upper level. Now for the backyard, this is an outdoor lover’s & gardener’s paradise! You’ll love the built-in shed with lighting & shelving for all of your tools to tend to this beautifully landscaped yard with planters galore. The freshly painted, large deck with a pergola and separate fire pit area offers the perfect space for entertaining & relaxing all summer long. Many mature trees surround the yard providing privacy in this outdoor oasis. Located in the desirable Bridlewood community, this home is just minutes from schools, transit, shopping, and dining. The neighbourhood offers plenty of amenities, including playgrounds, the Wetlands Park, an off-leash dog park, Spruce Meadows nearby, walking trails, and easy access to Stoney Trail. Don't miss your chance to own this exceptional property. Schedule your showing today!
Location
Province AB
County Calgary
Area Cal Zone S
Zoning R-1
Direction N
Rooms
Basement Finished, Full
Interior
Interior Features Built-in Features, Ceiling Fan(s), Closet Organizers, High Ceilings, Jetted Tub, Quartz Counters, See Remarks, Storage, Vaulted Ceiling(s), Vinyl Windows, Wet Bar
Heating Forced Air
Cooling None
Flooring Carpet, Ceramic Tile, Hardwood, Slate
Fireplaces Number 1
Fireplaces Type Family Room, Gas
Appliance Bar Fridge, Dishwasher, Dryer, Garage Control(s), Microwave, Range Hood, Refrigerator, Stove(s), Washer, Window Coverings
Laundry Upper Level
Exterior
Garage Double Garage Attached, Driveway, Insulated
Garage Spaces 2.0
Garage Description Double Garage Attached, Driveway, Insulated
Fence Fenced
Community Features Park, Playground, Schools Nearby, Shopping Nearby, Sidewalks, Street Lights
Roof Type Asphalt Shingle
Porch Deck, Front Porch
Lot Frontage 36.81
Total Parking Spaces 4
Building
Lot Description Back Yard, Fruit Trees/Shrub(s), Lawn, Landscaped, Private
Foundation Poured Concrete
Architectural Style 2 Storey
Level or Stories Two
Structure Type Vinyl Siding,Wood Frame
Others
Restrictions None Known
Tax ID 76869095
Ownership Private
Read Less Info
Want to know what your home might be worth? Contact us for a FREE valuation!

Our team is ready to help you sell your home for the highest possible price ASAP
GET MORE INFORMATION

Agent | License ID: LDKATOCAN

