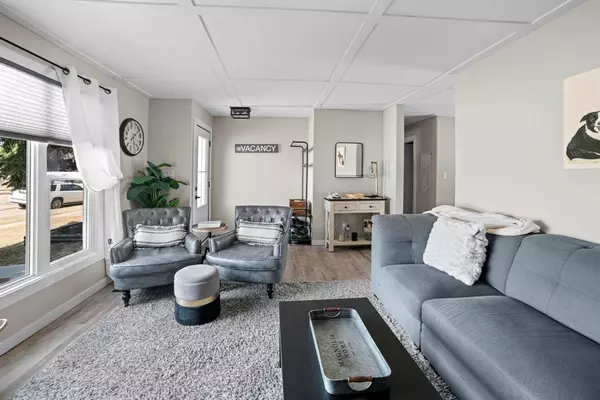$346,500
$355,900
2.6%For more information regarding the value of a property, please contact us for a free consultation.
4 Beds
3 Baths
918 SqFt
SOLD DATE : 05/08/2023
Key Details
Sold Price $346,500
Property Type Single Family Home
Sub Type Detached
Listing Status Sold
Purchase Type For Sale
Square Footage 918 sqft
Price per Sqft $377
Subdivision Duggan Park
MLS® Listing ID A2043586
Sold Date 05/08/23
Style Bungalow
Bedrooms 4
Full Baths 2
Half Baths 1
Originating Board Central Alberta
Year Built 1978
Annual Tax Amount $2,721
Tax Year 2022
Lot Size 3,630 Sqft
Acres 0.08
Property Description
This is the home the entire neighborhood has been talking about as they've watched the transformation. There isn't an inch of this home that hasn't been updated. All the way from floor to ceilings, windows, patio door, brand new kitchen, new bathrooms, new siding... this is not the same house as it was a year ago! This 4 bed, 2.5 bath home shows as a brand new showhome except you get the added perks of a finished basement, a fully fenced yard, RV parking, landscaping and endless charm! The front porch is where you sip your morning/evening coffee and wave hello to your friendly neighbours! Once inside you'll gasp as you see the beautiful living room with high end finishes and electric fireplace! The newwindows let in an abundance of light and create the ideal cat nap spot right in the sun. Next is a brand new on trend eat- kitchen with plenty of cabinets, brand new patio doors leading to the back deck, and a pantry for all your extras. Up the hall you'll find 3 bedrooms including the primary with 2pc ensuite, and the main 4pc bathroom. Theres a separate side entrance that leads to the fully finished basement with a cozy rec room with electric fireplace, bonus space for fitness equipment or office area, a handy storage room, bedroom, 3 piece bathroom and a stellar laundry room that makes you actually want to do laundry, and tour your guests thru. Outside you'll appreciate the back deck, fenced yard, low maintenance landscaping, RV parking and double heated garage. New furnace(2022), appliances(2022), new kitchen, new bathrooms
Location
Province AB
County Camrose
Zoning R1
Direction W
Rooms
Basement Finished, Full
Interior
Interior Features Pantry, Vinyl Windows
Heating High Efficiency, Forced Air, Natural Gas
Cooling Central Air
Flooring Vinyl Plank
Fireplaces Number 2
Fireplaces Type Electric, Living Room, Recreation Room
Appliance Dishwasher, Garage Control(s), Microwave Hood Fan, Refrigerator, Stove(s), Washer/Dryer, Window Coverings
Laundry In Basement, Laundry Room
Exterior
Garage Alley Access, Double Garage Detached, Heated Garage, RV Access/Parking
Garage Spaces 2.0
Garage Description Alley Access, Double Garage Detached, Heated Garage, RV Access/Parking
Fence Fenced
Community Features Park, Playground, Schools Nearby, Shopping Nearby, Sidewalks, Street Lights
Roof Type Asphalt Shingle
Porch Deck, Front Porch
Lot Frontage 33.0
Total Parking Spaces 2
Building
Lot Description Back Lane, Back Yard, Front Yard, Landscaped, Rectangular Lot
Foundation Poured Concrete
Architectural Style Bungalow
Level or Stories One
Structure Type Vinyl Siding
Others
Restrictions None Known
Tax ID 79778266
Ownership Private
Read Less Info
Want to know what your home might be worth? Contact us for a FREE valuation!

Our team is ready to help you sell your home for the highest possible price ASAP
GET MORE INFORMATION

Agent | License ID: LDKATOCAN






