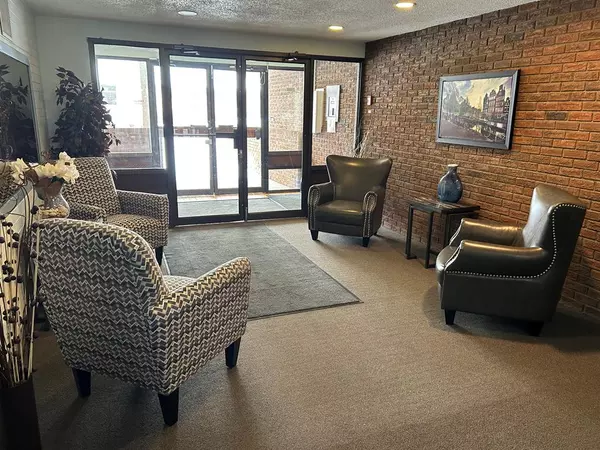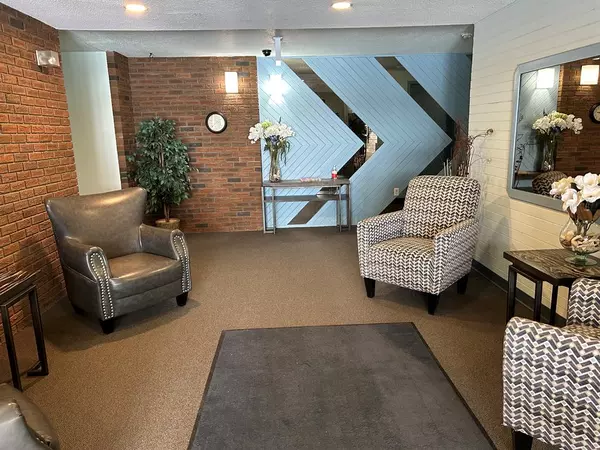$105,000
$99,000
6.1%For more information regarding the value of a property, please contact us for a free consultation.
1 Bed
1 Bath
681 SqFt
SOLD DATE : 05/08/2023
Key Details
Sold Price $105,000
Property Type Condo
Sub Type Apartment
Listing Status Sold
Purchase Type For Sale
Square Footage 681 sqft
Price per Sqft $154
Subdivision Woodlea
MLS® Listing ID A2042655
Sold Date 05/08/23
Style Apartment
Bedrooms 1
Full Baths 1
Condo Fees $379/mo
Originating Board Central Alberta
Year Built 1981
Annual Tax Amount $976
Tax Year 2022
Lot Size 1,131 Sqft
Acres 0.03
Property Description
Welcome to this stunning top floor condo located in a meticulously maintained building that caters to 18+ living. This beautiful unit offers breathtaking views to the south and out to the west, overlooking the picturesque Coronation Park area. Moving in and carrying groceries is effortless with the convenience of an elevator. The freshly painted 4th-floor end unit features newly painted doors, new handles, and new cabinet door handles and hinges. The bathroom boasts a brand new sink and tap, and the kitchen features a new tap and all new light fixtures and fan. The unit also includes new blinds, and the flooring has been upgraded to Lino and Laminate, creating a modern and stylish living space. The galley-style kitchen offers ample cabinet space, including under-cabinet lighting, and the dining area is bright and spacious enough to accommodate a full-sized table. The unit also features a generously sized storage room with plenty of shelving. Each floor has a laundry room with a sink and folding area for your convenience (Free Use of Laundry). Covered parking is provided in a large carport with an assigned stall. A new rooftop deck will be built in the spring of 2023, measuring 8x10 and included with the unit. This building is exceptionally quiet, making it a peaceful place to call home. Don't miss out on the opportunity to make this stunning top floor condo your new home!
Location
Province AB
County Red Deer
Zoning R2
Direction N
Interior
Interior Features Ceiling Fan(s), Closet Organizers, Storage
Heating Baseboard
Cooling None
Flooring Laminate, Linoleum
Appliance Range Hood
Laundry Common Area
Exterior
Garage Assigned, Carport, Covered, Paved, Plug-In
Garage Description Assigned, Carport, Covered, Paved, Plug-In
Community Features Park, Shopping Nearby
Amenities Available Elevator(s), Visitor Parking
Roof Type Tar/Gravel
Porch Deck
Exposure SW
Total Parking Spaces 1
Building
Story 4
Architectural Style Apartment
Level or Stories Single Level Unit
Structure Type Brick,Stucco
Others
HOA Fee Include Common Area Maintenance,Heat,Insurance,Maintenance Grounds,Reserve Fund Contributions,Sewer,Snow Removal,Trash,Water
Restrictions Adult Living,Pets Not Allowed
Tax ID 75111350
Ownership Joint Venture
Pets Description No
Read Less Info
Want to know what your home might be worth? Contact us for a FREE valuation!

Our team is ready to help you sell your home for the highest possible price ASAP
GET MORE INFORMATION

Agent | License ID: LDKATOCAN






