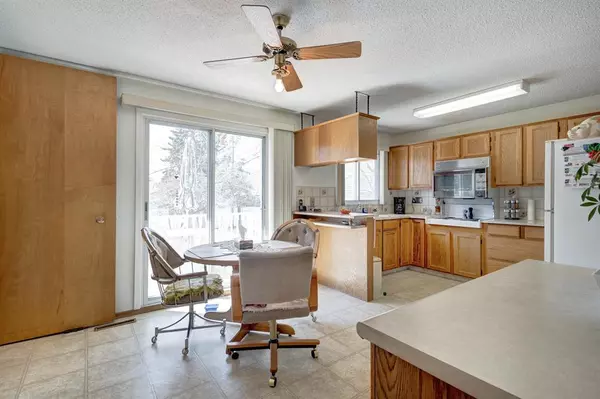$602,500
$599,900
0.4%For more information regarding the value of a property, please contact us for a free consultation.
6 Beds
3 Baths
1,248 SqFt
SOLD DATE : 05/08/2023
Key Details
Sold Price $602,500
Property Type Single Family Home
Sub Type Detached
Listing Status Sold
Purchase Type For Sale
Square Footage 1,248 sqft
Price per Sqft $482
Subdivision Palliser
MLS® Listing ID A2040510
Sold Date 05/08/23
Style Bungalow
Bedrooms 6
Full Baths 2
Half Baths 1
Originating Board Calgary
Year Built 1967
Annual Tax Amount $3,707
Tax Year 2022
Lot Size 7,201 Sqft
Acres 0.17
Property Description
Located in the exclusive community of Palliser this bungalow is an absolute gem!! The potential is endless with 1248 sq feet to work with and an astounding 7200 sq foot lot that boasts the ever sought-after south backyard. Just inside the front door there is a lovely landing with high ceiling, plenty of room to greet guests and a large coat closet. Stepping up into the living room it's amazing how much natural light the floor to ceiling windows let in and the gas fireplace is perfect for cozying up on movie nights. The large U-shaped kitchen has plenty of cabinetry, a large dining area and sliding patio doors leading to the (south) deck and backyard. Removing the separating wall between the kitchen and living room would make this space an entertainers dream! Down the hallway there is a 4 piece bathroom and a total of FOUR bedrooms. The 3 secondary bedrooms are a nice size but the primary bedroom is huge and boasts a 2 piece ensuite. The basement has a large rec room and laundry room on one side and 2 bedrooms (windows do not meet egress) and a 4 piece bathroom on the other. The showstopper of this property is the sunny south backyard; this massive space is a gardener's dream, has tons of room for the kid's to play and features an enormous deck. The oversized double garage is heated, insulated and finished, and sits on a PAVED alley with a large amount of space between it and the opposite neighbour. Both Nellie McClung Elementary and John Ware Junior High are a 5 minute walk away. The Southland Leisure Centre and Joseph Kryczka arena are 2 blocks away. Glenmore Landing and the reservoir are a short 15 minute walk and provide access to amazing foot and bike paths, the sailing club, off-leash dog parks, groceries, medical services and restaurants. This potential and location of this property can't be beat!
Location
Province AB
County Calgary
Area Cal Zone S
Zoning R-C1
Direction N
Rooms
Basement Finished, Full
Interior
Interior Features Laminate Counters, No Smoking Home, Storage
Heating Forced Air, Natural Gas
Cooling None
Flooring Carpet, Linoleum
Fireplaces Number 1
Fireplaces Type Brick Facing, Gas, Insert, Living Room, Mantle
Appliance Dryer, Electric Stove, Garage Control(s), Refrigerator, Washer, Window Coverings
Laundry In Basement, Laundry Room
Exterior
Garage Additional Parking, Alley Access, Double Garage Detached, Garage Door Opener, Garage Faces Rear, Heated Garage, Insulated, Oversized
Garage Spaces 2.0
Garage Description Additional Parking, Alley Access, Double Garage Detached, Garage Door Opener, Garage Faces Rear, Heated Garage, Insulated, Oversized
Fence Fenced
Community Features Park, Playground, Schools Nearby, Shopping Nearby, Sidewalks, Street Lights
Roof Type Shingle
Porch Deck
Lot Frontage 48.36
Exposure N,S
Total Parking Spaces 2
Building
Lot Description Back Lane, Back Yard, Front Yard, Lawn, Level, Street Lighting, Private
Foundation Poured Concrete
Architectural Style Bungalow
Level or Stories One
Structure Type Wood Siding
Others
Restrictions None Known
Tax ID 76364178
Ownership Power of Attorney
Read Less Info
Want to know what your home might be worth? Contact us for a FREE valuation!

Our team is ready to help you sell your home for the highest possible price ASAP
GET MORE INFORMATION

Agent | License ID: LDKATOCAN






