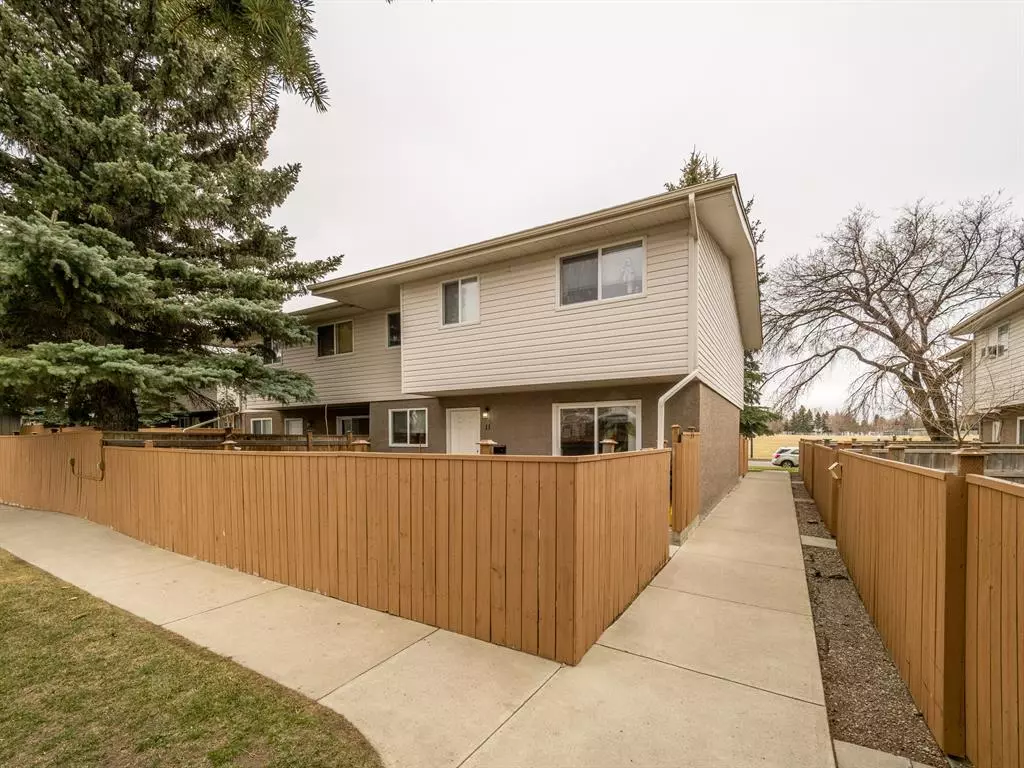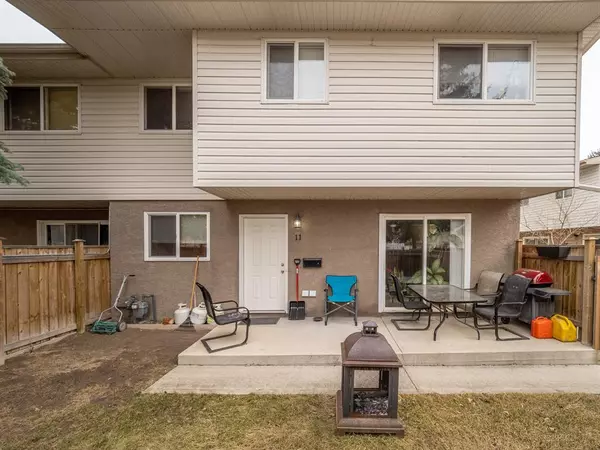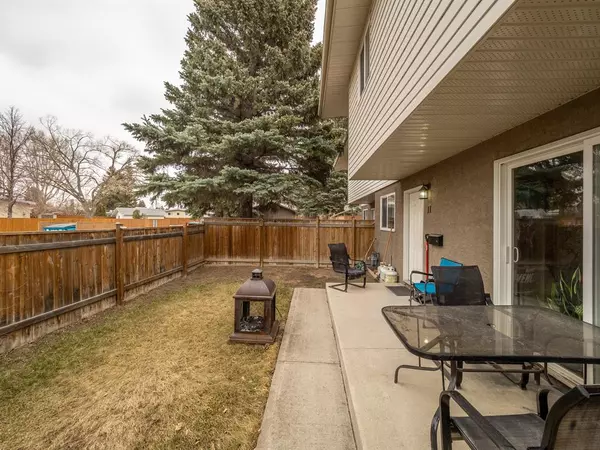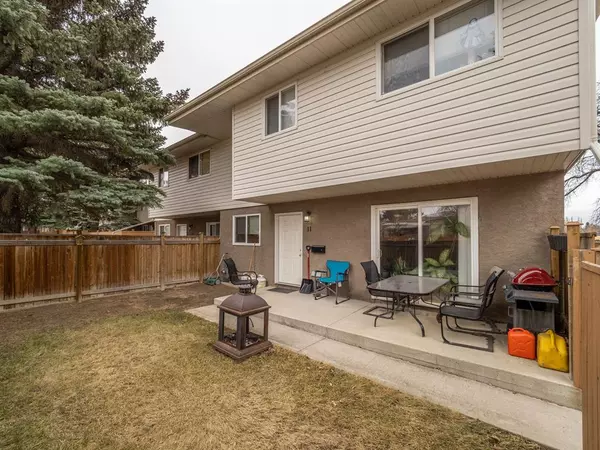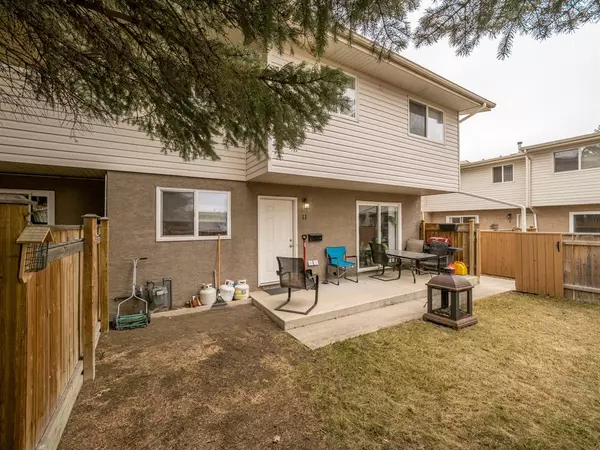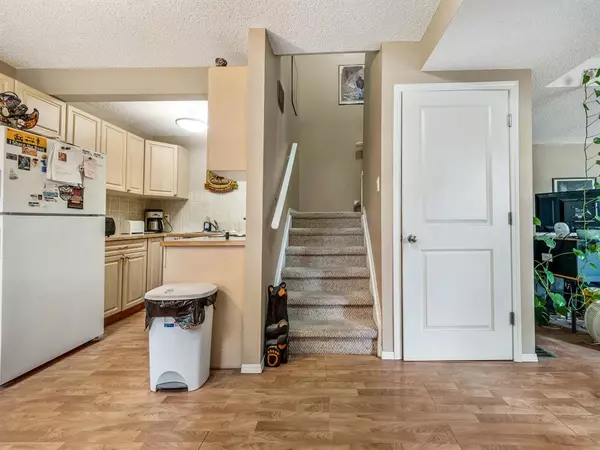$149,900
$149,900
For more information regarding the value of a property, please contact us for a free consultation.
3 Beds
1 Bath
935 SqFt
SOLD DATE : 05/08/2023
Key Details
Sold Price $149,900
Property Type Townhouse
Sub Type Row/Townhouse
Listing Status Sold
Purchase Type For Sale
Square Footage 935 sqft
Price per Sqft $160
Subdivision Winston Churchill
MLS® Listing ID A2041759
Sold Date 05/08/23
Style 2 Storey
Bedrooms 3
Full Baths 1
Condo Fees $226
Originating Board Lethbridge and District
Year Built 1976
Annual Tax Amount $1,734
Tax Year 2022
Property Description
FIRE SALE UNDER MARKET VALUE: Here is a full two-story townhouse with an undeveloped basement AND a fenced yard with patio space. This condo is located at Churchill Manor which is right across from Winston Churchill with great open green space, tennis courts, Stan Siwik Swimming Pool and much more! Just a few steps down from some convenient amenities such as Petro Canada, 7/11, Galaxy Bowling, and other small stores! This condo boats almost 1000sqft of developed living space. The main floor welcomes an open kitchen-living-dining area with beautiful cabinets and backsplash, laminate floors, and a HUGE sliding patio door with tons of natural lighting. Upstairs features the 3 bedrooms including a large 130sqft primary bedroom, as well as the main bathroom with nice linoleum and a tiled tub/shower surround. Downstairs features an undeveloped basement to use as storage space, or a future den, home office, gym, or play area. The basement also contains the in-unit laundry, and the mechanical area with your OWN central furnace and water heater. Outside the home features something very UNIQUE: your very own private fenced yard and patio space!!! Assigned parking is located right outside the fence for your convenience! Condo fees provide you with a low maintenance living experience and including parking lot maintenance, snow removal and grounds keeping, exterior building insurance, garbage and recycling, reserve fund, and professional condo management. This unit is PRICED TO SELL FAST so book your viewing ASAP to snag this deal!
Location
Province AB
County Lethbridge
Zoning R-60
Direction S
Rooms
Basement Full, Unfinished
Interior
Interior Features Built-in Features
Heating Central
Cooling None
Flooring Carpet, Laminate, Linoleum
Appliance Dryer, Range Hood, Refrigerator, Stove(s), Washer, Window Coverings
Laundry In Basement
Exterior
Garage Assigned, Stall
Garage Description Assigned, Stall
Fence Fenced
Community Features Playground, Schools Nearby, Shopping Nearby
Amenities Available Parking, Snow Removal, Trash, Visitor Parking
Roof Type Flat
Porch Patio
Exposure S
Total Parking Spaces 2
Building
Lot Description Back Lane, Front Yard, Low Maintenance Landscape
Foundation Poured Concrete
Architectural Style 2 Storey
Level or Stories Two
Structure Type Concrete,Stucco,Vinyl Siding
Others
HOA Fee Include Common Area Maintenance,Maintenance Grounds,Parking,Professional Management,Reserve Fund Contributions,Snow Removal,Trash
Restrictions Pet Restrictions or Board approval Required
Tax ID 75836794
Ownership Registered Interest
Pets Description Restrictions
Read Less Info
Want to know what your home might be worth? Contact us for a FREE valuation!

Our team is ready to help you sell your home for the highest possible price ASAP
GET MORE INFORMATION

Agent | License ID: LDKATOCAN

