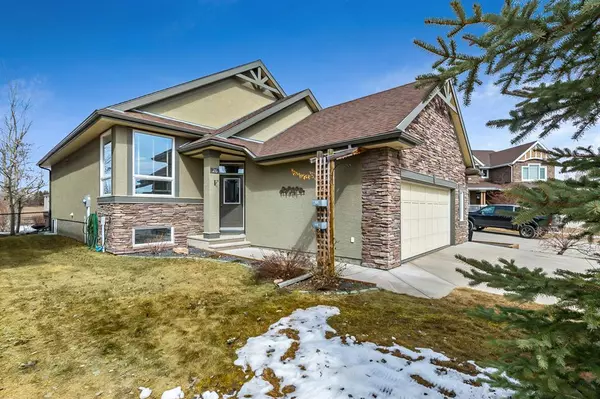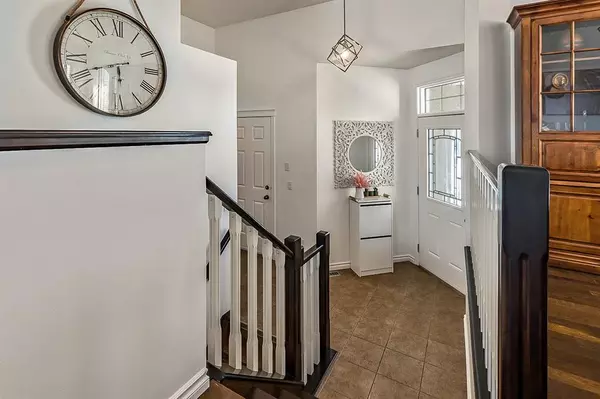$750,000
$755,000
0.7%For more information regarding the value of a property, please contact us for a free consultation.
4 Beds
3 Baths
1,482 SqFt
SOLD DATE : 05/08/2023
Key Details
Sold Price $750,000
Property Type Single Family Home
Sub Type Detached
Listing Status Sold
Purchase Type For Sale
Square Footage 1,482 sqft
Price per Sqft $506
Subdivision Air Ranch
MLS® Listing ID A2036665
Sold Date 05/08/23
Style Bungalow
Bedrooms 4
Full Baths 3
Condo Fees $58
Originating Board Calgary
Year Built 2008
Annual Tax Amount $5,008
Tax Year 2022
Lot Size 8,628 Sqft
Acres 0.2
Property Description
Welcome to the Mount Royal of Okotoks! Luxurious 1482 sq. ft. 4 bedroom, 3 bath., BUNGALOW located in the Air Ranch community on a quiet cul-de-sac. Step inside this immaculate inviting home offering front Dining room with a nice flow to open concept kitchen with island/breakfast bar, superior maple cabinets in a kahlua finish, stainless steel appliances, gas stove, granite countertops, and access to rear tiered deck and fenced large back yard with storage shed. The living room provides an abundance of large windows filling the living room with lots of natural light, a gas fireplace and beautiful hardwood flooring throughout. Spacious primary bedroom with a 5 piece ensuite with soaker tub, double vanities, separate shower and walk-in closet. A guest bedroom or office and 3 piece bathroom and main floor laundry room completes the main level. The fully finished basement boasts 10’ ceilings, a huge recreation room/family room with a gas stove fireplace making this an ideal space for a large, casual family room for watching TV, playing games or just hanging out. Top quality wide plank laminate flooring, plus two more spacious bedrooms, and full bathroom completes this level. Heated 21'6' x 24'3 double attached garage with eye-catching black and grey speckled epoxy floor for easy care and enough room on the driveway for 2 more parking spaces. With easy access to all amazing amenities Okotoks has to offer, this remarkable home & neighborhood is "your" wish-list!
Location
Province AB
County Foothills County
Zoning TN
Direction S
Rooms
Basement Finished, Full
Interior
Interior Features Granite Counters, High Ceilings, Kitchen Island, Open Floorplan, Pantry, Soaking Tub, Storage
Heating Central, Fireplace(s), Forced Air
Cooling Central Air
Flooring Carpet, Ceramic Tile, Hardwood, Laminate
Fireplaces Number 2
Fireplaces Type Basement, Gas, Living Room
Appliance Central Air Conditioner, Dishwasher, Garage Control(s), Gas Oven, Microwave, Range Hood, Refrigerator, Washer/Dryer, Water Softener
Laundry Main Level
Exterior
Garage Double Garage Attached, Garage Door Opener, Heated Garage, Insulated
Garage Spaces 2.0
Garage Description Double Garage Attached, Garage Door Opener, Heated Garage, Insulated
Fence Fenced
Community Features Park, Playground, Schools Nearby, Sidewalks, Street Lights
Amenities Available Other
Roof Type Asphalt Shingle
Porch Deck
Lot Frontage 51.18
Total Parking Spaces 4
Building
Lot Description Back Yard, Cul-De-Sac, Few Trees, Front Yard, Lawn, Landscaped, Street Lighting, Views
Foundation Poured Concrete
Architectural Style Bungalow
Level or Stories One
Structure Type Stone,Stucco,Wood Frame
Others
HOA Fee Include Amenities of HOA/Condo
Restrictions Utility Right Of Way
Tax ID 77065488
Ownership Private
Pets Description Yes
Read Less Info
Want to know what your home might be worth? Contact us for a FREE valuation!

Our team is ready to help you sell your home for the highest possible price ASAP
GET MORE INFORMATION

Agent | License ID: LDKATOCAN






