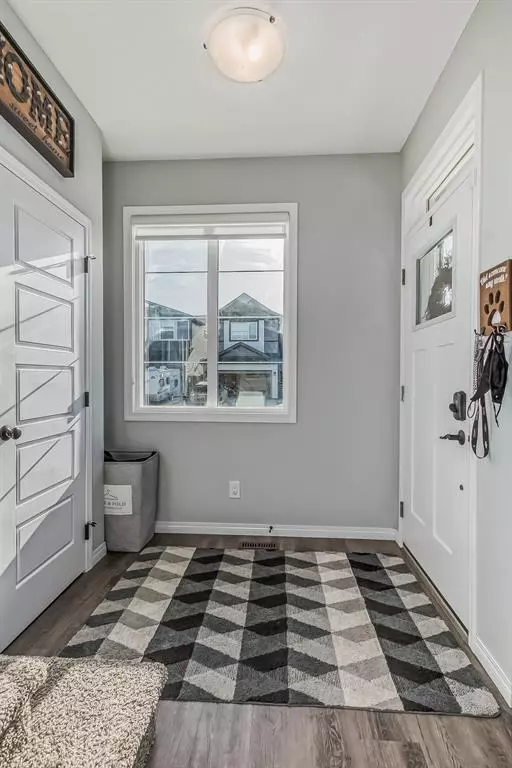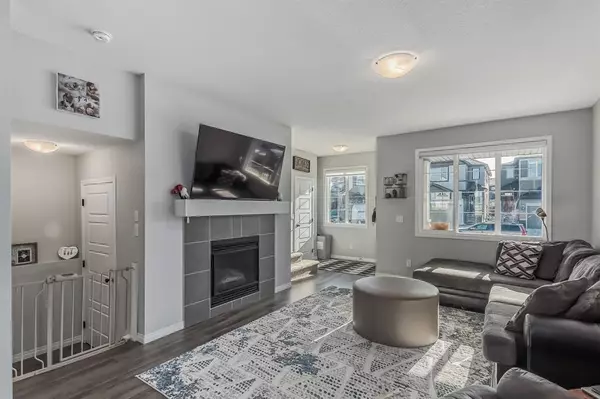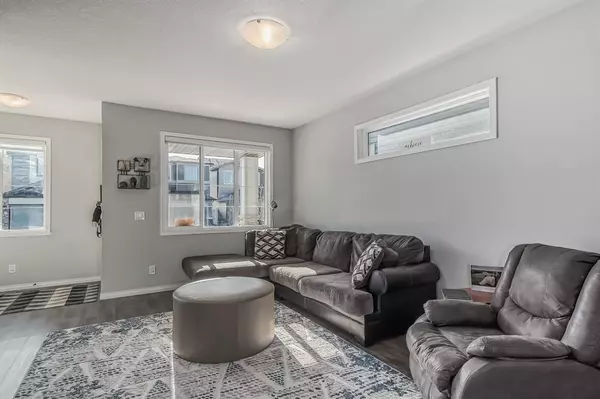$549,900
$549,900
For more information regarding the value of a property, please contact us for a free consultation.
3 Beds
2 Baths
1,755 SqFt
SOLD DATE : 05/07/2023
Key Details
Sold Price $549,900
Property Type Single Family Home
Sub Type Detached
Listing Status Sold
Purchase Type For Sale
Square Footage 1,755 sqft
Price per Sqft $313
Subdivision Wolf Willow
MLS® Listing ID A2045049
Sold Date 05/07/23
Style 2 Storey
Bedrooms 3
Full Baths 1
Half Baths 1
Originating Board Calgary
Year Built 2019
Annual Tax Amount $2,981
Tax Year 2022
Lot Size 2,744 Sqft
Acres 0.06
Property Description
Welcome to Wolf Willow and your next home!! 3 year old Trico built 2 Storey with all the modern upgrades! As you walk in to this amazing open concept floor plan you will feel right at home. Beautiful vinyl plank flooring, modern wall colours, gleaming stone counter tops and stainless steel appliances. Walk thru to the back yard ready for a double detached garage and / or RV Parking. You do not have to pay for a fence like when you buy new... this one is already in. Upstairs boast 3 great sized rooms, master has nice size walk in closet with modern barn door feature, and fall in love with the ensuite... you need to come and see to believe and make this one your new home... Wolf Willow is one of Calgary's newest communities, close to fish creek park, all amenities moments away...book today, don't miss it!
Location
Province AB
County Calgary
Area Cal Zone S
Zoning R-G
Direction E
Rooms
Basement Full, Unfinished
Interior
Interior Features Granite Counters, High Ceilings, No Smoking Home, Open Floorplan, Vinyl Windows, Walk-In Closet(s)
Heating Forced Air, Natural Gas
Cooling None
Flooring Carpet, Tile, Vinyl
Fireplaces Number 1
Fireplaces Type Gas, Living Room, Tile
Appliance Dishwasher, Electric Stove, Microwave Hood Fan, Refrigerator, Washer/Dryer Stacked
Laundry Upper Level
Exterior
Garage Off Street, Parking Pad, RV Access/Parking
Garage Description Off Street, Parking Pad, RV Access/Parking
Fence Fenced
Community Features Fishing, Park, Playground, Sidewalks, Street Lights
Roof Type Asphalt
Porch Front Porch, Rear Porch
Lot Frontage 25.43
Total Parking Spaces 2
Building
Lot Description Back Yard, Front Yard, Street Lighting, Rectangular Lot
Foundation Poured Concrete
Architectural Style 2 Storey
Level or Stories Two
Structure Type Stone,Vinyl Siding,Wood Siding
Others
Restrictions None Known
Tax ID 76839775
Ownership Private
Read Less Info
Want to know what your home might be worth? Contact us for a FREE valuation!

Our team is ready to help you sell your home for the highest possible price ASAP
GET MORE INFORMATION

Agent | License ID: LDKATOCAN






