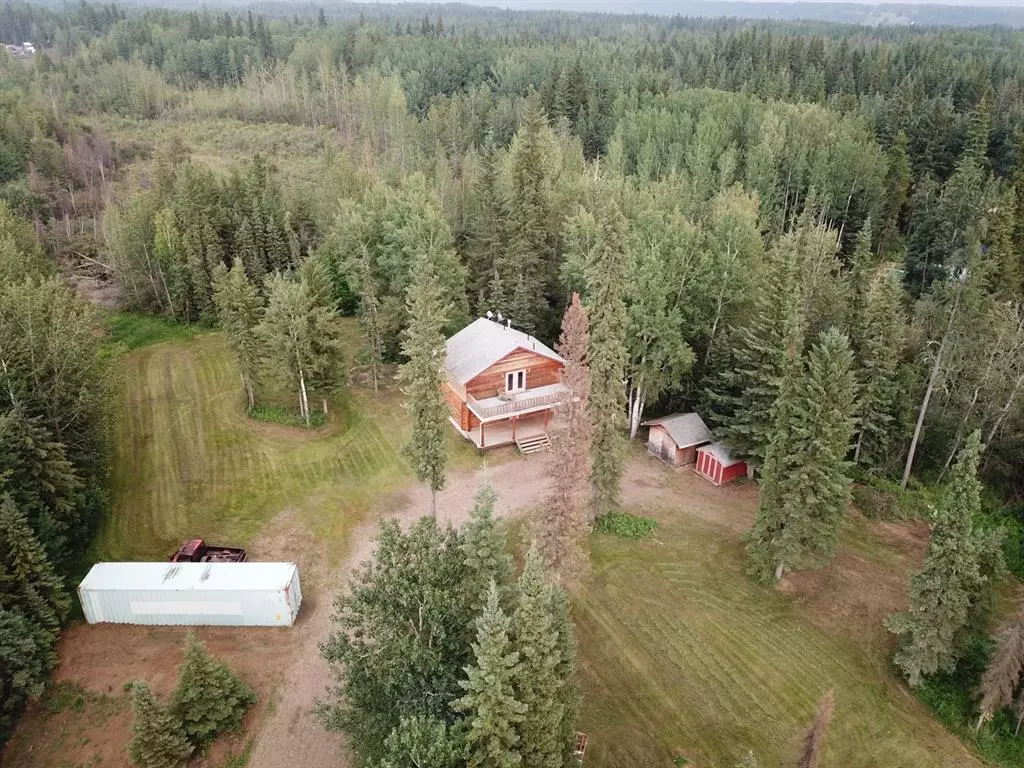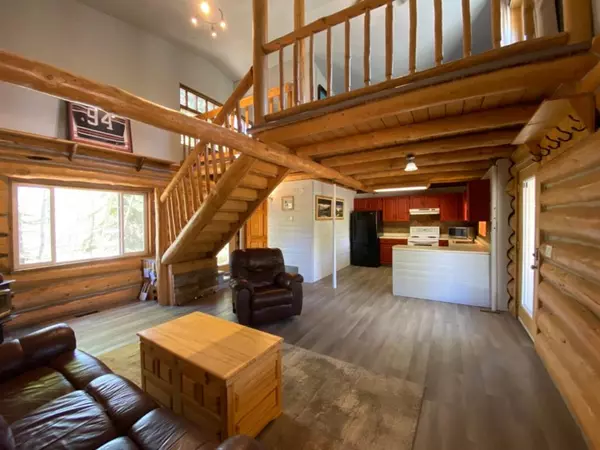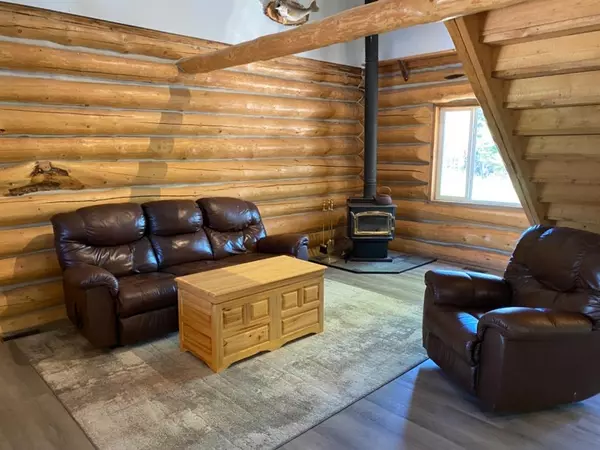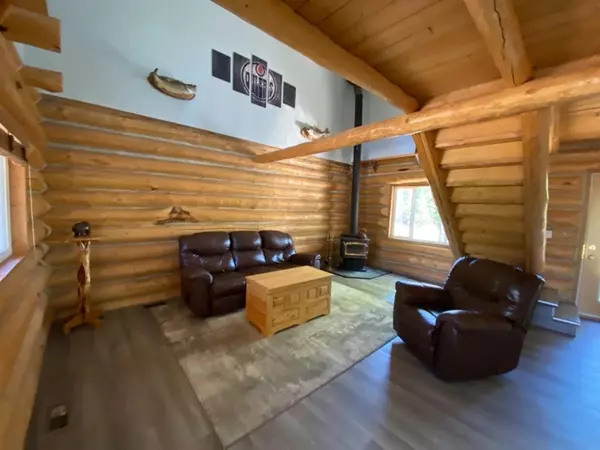$335,000
$349,900
4.3%For more information regarding the value of a property, please contact us for a free consultation.
1 Bed
2 Baths
1,061 SqFt
SOLD DATE : 05/07/2023
Key Details
Sold Price $335,000
Property Type Single Family Home
Sub Type Detached
Listing Status Sold
Purchase Type For Sale
Square Footage 1,061 sqft
Price per Sqft $315
MLS® Listing ID A2034561
Sold Date 05/07/23
Style 1 and Half Storey,Acreage with Residence
Bedrooms 1
Full Baths 2
Originating Board Grande Prairie
Year Built 2002
Annual Tax Amount $2,308
Tax Year 2022
Lot Size 4.990 Acres
Acres 4.99
Property Description
*Ready for immediate possession* Close to town, treed 4.99 acres, and privacy abound! This acreage features a log home with a wonderful rustic feel only 13kms from Grande Prairie to the south west. A covered front veranda greets you, and the main level features a very bright and functional kitchen. The living room has high ceilings and a cozy wood stove, and there is also a bathroom with shower and utility area. Upper level is home to a huge master bedroom and an ensuite bathroom with a jetted tub, and laundry. Access from the master out to a large deck to enjoy the sunshine! So many opportunities for recreation - Wapiti Noridc Ski Trails close by, and 453 acres of crown conservation land across the road (http://www.albertadiscoverguide.com/site.cfm?grid=C1&number=39) that will lead you right down to the River! All of the trees on this land and surrounding area take the bite out of our infamous GP winds! Outdoor storage includes 3 sheds, and ample room to add a garage and expand your living space too! There's a dugout, and a great fire pit area to enjoy the outdoors. City water is available for connection, as this property is in the vicinity of Dunes West and The Ranch. Check out the 3D virtual tour, and call your favorite REALTOR to book your in person viewing!
Location
Province AB
County Grande Prairie No. 1, County Of
Zoning CR-5
Direction W
Rooms
Basement None
Interior
Interior Features Ceiling Fan(s), Jetted Tub, Laminate Counters, Natural Woodwork, See Remarks, Vaulted Ceiling(s)
Heating Forced Air, Natural Gas
Cooling None
Flooring Laminate
Fireplaces Number 1
Fireplaces Type Wood Burning Stove
Appliance Dishwasher, Electric Stove, Refrigerator, Satellite TV Dish, Washer/Dryer, Window Coverings
Laundry In Bathroom, Upper Level
Exterior
Garage Gravel Driveway, Off Street
Garage Description Gravel Driveway, Off Street
Fence None
Community Features Other
Utilities Available Electricity Connected, Natural Gas Connected, High Speed Internet Available, Satellite Internet Available, Water Connected
Roof Type Asphalt Shingle
Porch Deck, Front Porch
Total Parking Spaces 10
Building
Lot Description Many Trees, Private
Foundation Perimeter Wall, Poured Concrete
Sewer Mound Septic
Water Dugout
Architectural Style 1 and Half Storey, Acreage with Residence
Level or Stories One and One Half
Structure Type Log
Others
Restrictions None Known
Tax ID 77482028
Ownership Private
Read Less Info
Want to know what your home might be worth? Contact us for a FREE valuation!

Our team is ready to help you sell your home for the highest possible price ASAP
GET MORE INFORMATION

Agent | License ID: LDKATOCAN






