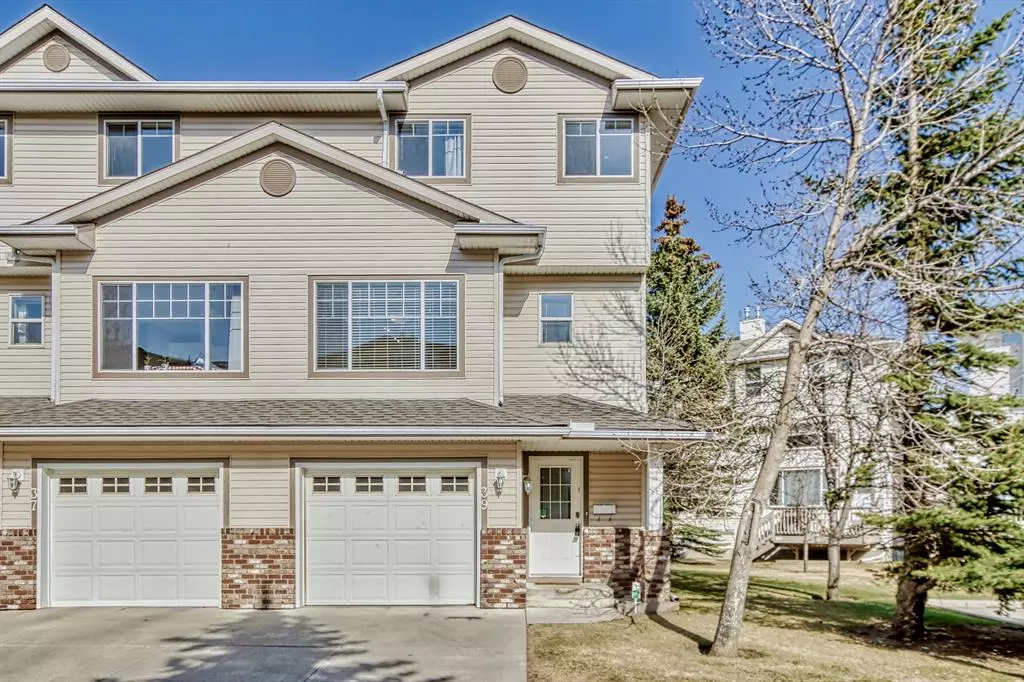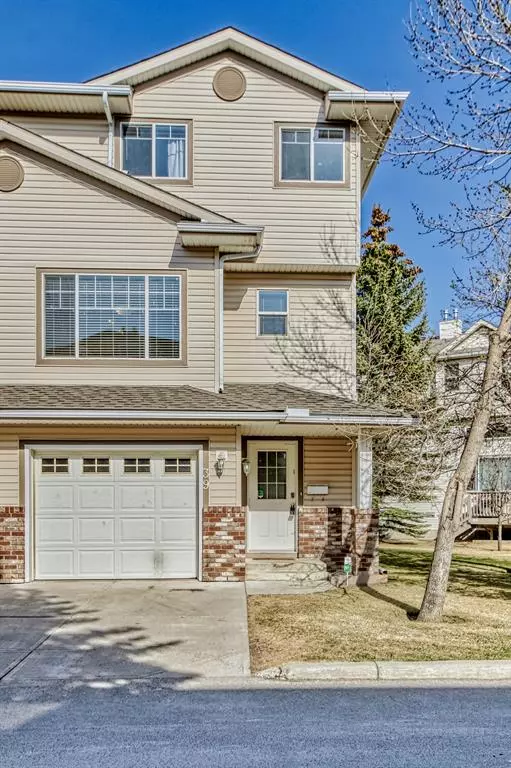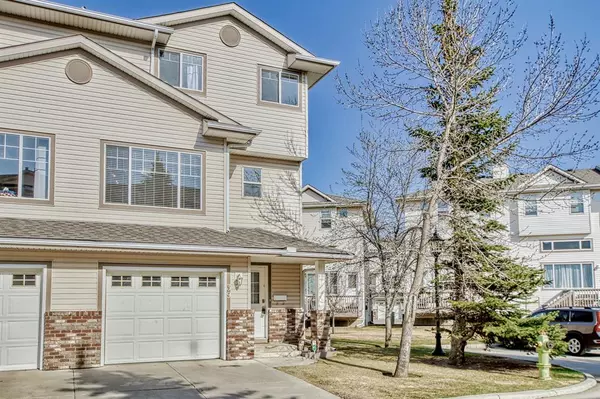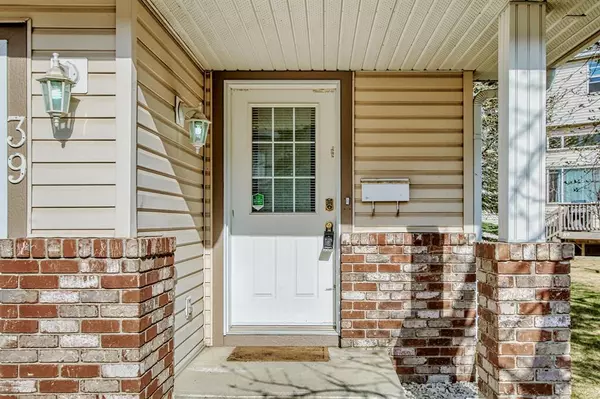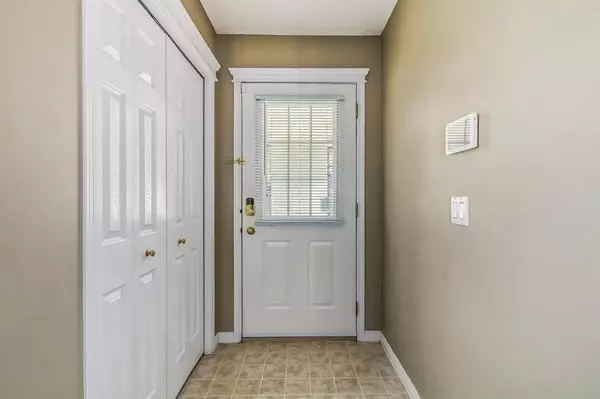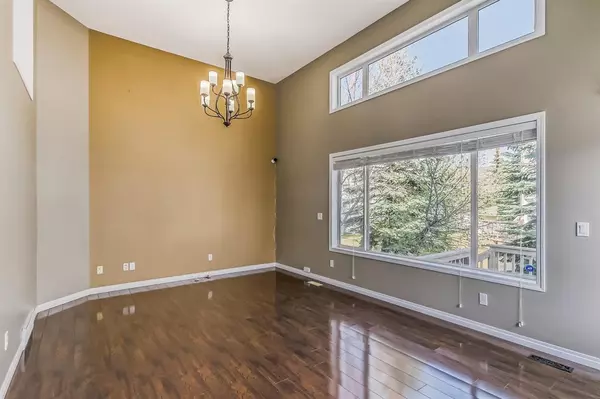$374,000
$369,000
1.4%For more information regarding the value of a property, please contact us for a free consultation.
3 Beds
2 Baths
1,207 SqFt
SOLD DATE : 05/07/2023
Key Details
Sold Price $374,000
Property Type Townhouse
Sub Type Row/Townhouse
Listing Status Sold
Purchase Type For Sale
Square Footage 1,207 sqft
Price per Sqft $309
Subdivision Country Hills
MLS® Listing ID A2045249
Sold Date 05/07/23
Style 4 Level Split
Bedrooms 3
Full Baths 1
Half Baths 1
Condo Fees $395
Originating Board Calgary
Year Built 1999
Annual Tax Amount $1,862
Tax Year 2022
Property Description
This fantastic four-level split home is sure to impress, with plenty of space and lots of natural light. Step inside and be greeted by the bright and spacious living room, boasting 11'-12' high ceilings that create a grand and inviting atmosphere. The living room light fixture was recently replaced. The kitchen is also spacious, providing plenty of room for preparing meals and entertaining guests. The home has a newer fridge (2021), dishwasher (2021), and the hot water tank was replaces in 2018, ensuring that all appliances are up to date and in excellent condition. Upstairs, you will find three good sized bedrooms, including a master bedroom with a large walk-in closet. The lower level is unfinished, providing the perfect opportunity for you to add your own personal touch and create the perfect space for your needs and preferences. This end unit home features plenty of big windows that flood the space with natural light, creating a warm and inviting atmosphere throughout. Plus, with visitor parking located right beside the home, your guests will have plenty of space to park and visit. Located close to bus routes, shopping centers, green spaces, and other amenities, this home is perfectly situated to provide easy access to everything you need. Don't miss your chance to make this fantastic home your own - schedule a showing today!
Location
Province AB
County Calgary
Area Cal Zone N
Zoning M-C1 d54
Direction W
Rooms
Basement Partial, Unfinished
Interior
Interior Features High Ceilings, No Animal Home, No Smoking Home
Heating Forced Air
Cooling None
Flooring Carpet, Linoleum
Appliance Dishwasher, Dryer, Microwave, Range Hood, Refrigerator, Stove(s), Washer, Window Coverings
Laundry In Unit
Exterior
Garage Single Garage Attached
Garage Spaces 1.0
Garage Description Single Garage Attached
Fence None, Partial
Community Features Park, Playground, Schools Nearby, Shopping Nearby, Sidewalks, Street Lights
Amenities Available Visitor Parking
Roof Type Asphalt Shingle
Porch Deck
Exposure W
Total Parking Spaces 2
Building
Lot Description See Remarks
Foundation Poured Concrete
Architectural Style 4 Level Split
Level or Stories 4 Level Split
Structure Type Brick,Vinyl Siding,Wood Frame
Others
HOA Fee Include Common Area Maintenance,Insurance,Maintenance Grounds,Professional Management,Reserve Fund Contributions,Snow Removal
Restrictions None Known
Tax ID 76494798
Ownership Private
Pets Description Restrictions
Read Less Info
Want to know what your home might be worth? Contact us for a FREE valuation!

Our team is ready to help you sell your home for the highest possible price ASAP
GET MORE INFORMATION

Agent | License ID: LDKATOCAN

